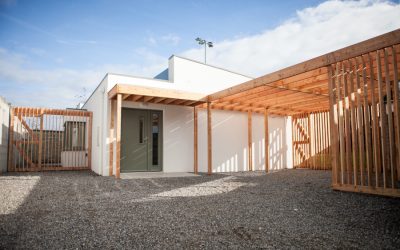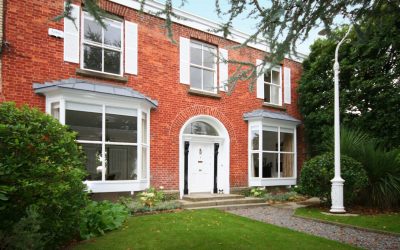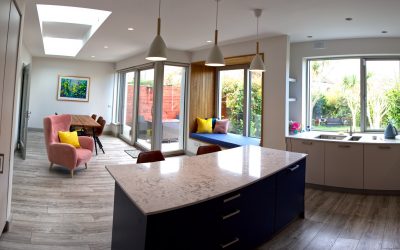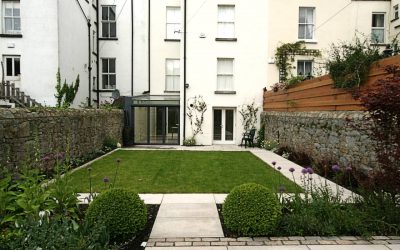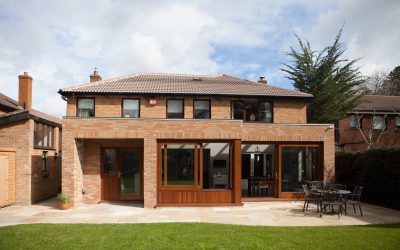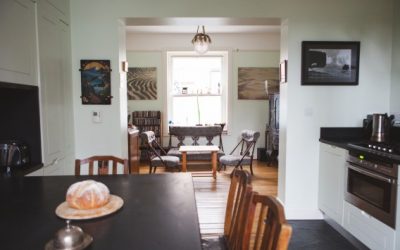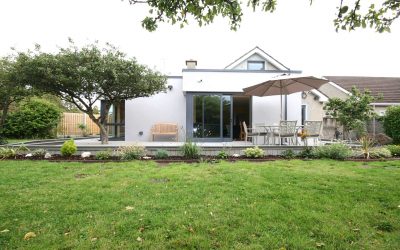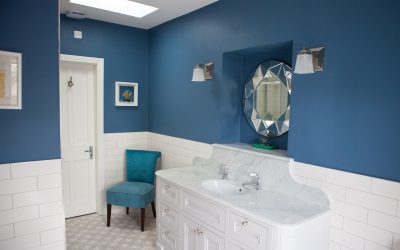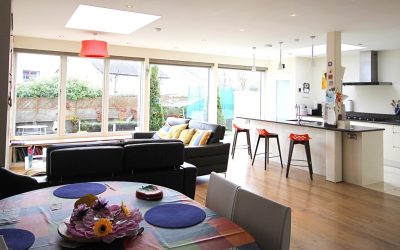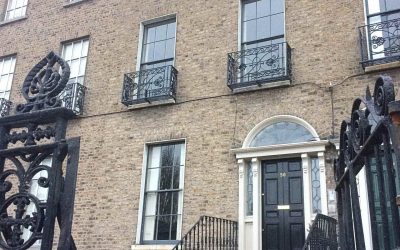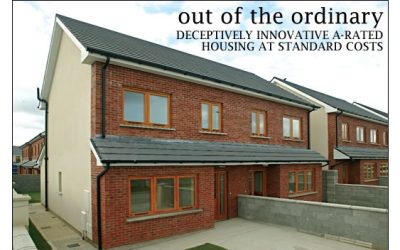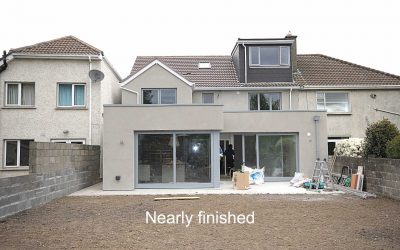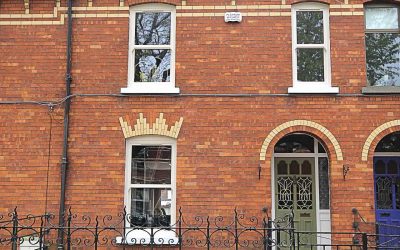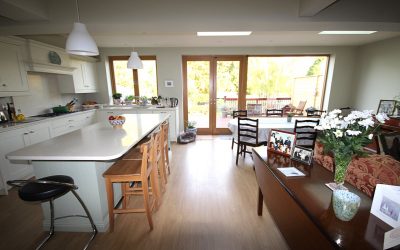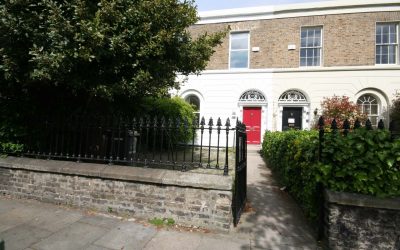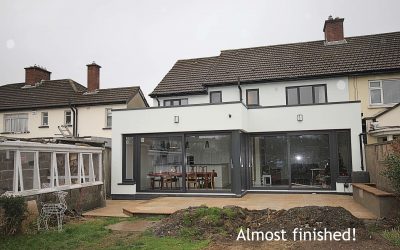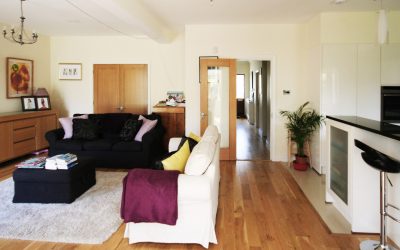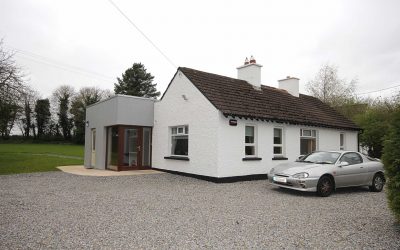Killiney New HouseA beautiful, light-filled family home, BER A Rating. A modern 3 bedroom house inserted into a corner site set back from the road beside dormer bungalows. Designed around the garden, inside outside feel and great flow throughout. The original brief...
Portfolio
Projects
Period House Dalkey
Repairs, Alterarations and Extension to a Family Home in an Area of Residential Conservation
Glenageary Extension
Glenageary ExtensionThe brief for this project was to replace an existing extension of very poor construction that was generally very cold and unattractive to the back, similarly miserable side passage enclosure with a new modern, bright, well insulated kitchen-dining...
Protected Structure House Dun Laoghaire
Protected Structure 1 Dun LaoghaireGlass extension & new layout at basement level to improve insulation, storage, daylighting, flow & connection with the garden in a house where the basement is used on a day to day basis for family cooking, eating, relaxing...
Foxrock Extension 1
Foxrock Extension Kitchen - Dining with Window Seat, long roof light, large hardwood sliders/windows & discreet but plentiful built in storage, lots of natural light and great connection with the gardenThe brief for this project was to create a kitchen dining room...
D7 Derelict to Home & Garden Office
D7 Period HousePeriod house in an area of architectural conservation – Derelict to home with studio. Repairs, Extension, Alterations & New BuildWhen we first saw this house it had not been occupied in a long time and was in very poor condition. The roof was...
Dun Laoghaire Accessible Home
Dun Laoghaire Complete transformation of a dormer bungalow to provide a bright fully wheelchair accessible home that maximizes on light & inside-outside feel with separate accomodation for a carer.This project involved complete renewal and replanning of the house...
Booterstown Extension | Alterations
Booterstown Small Extension & New Layout to improve the Sense of Space and Flow with Glamourous New Bathrooms & Kitchen This project was all about making an existing house work better and feel more fluid. Enriching the existing. The simple move of replacing...
Stillorgan Semi-D Extend Transform
Stillorgan Complete transformation of a semi-detached with a large 2 storey side extension and single storey extension to the rear, new porch. Insulation Retrofit Works.When the clients bought this house the ground floor was dominated by a large and miserable...
D6 Protected Structure
D6 Listed HouseReturning a protected structure that was in bedsits to its former glory for use as a Family Home where the whole house is in Daily Use. Conservation Repairs and making adjustments so that the house suits modern family living and facilitates working...
Easton Mews A Rated Housing 2007
Easton Mews2007 BER A Energy Efficient Housing SchemeWe were delighted to assist architect, Jay Stuart, during the construction phase of this housing scheme which consisted of 27 affordable houses which achieved a Building Energy Rating (BER) Level of A when they were...
Clonskeagh Large Extension & Full Renovation
ClonskeaghLarge Two Storey Side Extension & Single Storey accross the Back, Replan, Insulation Retrofit, making a circa 1950s Semi-D fit Today's Living Standards with lots of Light & a Great Connection with the Garden and Plenty of Storage.This project...
Phibsborough Extension + Alterations
Phibsborough Conservation Area Extension + AlterationsAs with so many old houses this one was divided up at ground floor into three seperate rooms that did not lend themselves to modern day living. By opening the front and back rooms into one we created a sense of...
Stillorgan 2 Extension & Alterations
Stillorgan ExtensionThe brief for this project was to extend to replace a long narrow kitchen off the dining room and tiny utility with an open plan kitchen-family-dining area opening up on to the deck over the garden which was to be moved out with the extension and...
D4 Protected Structure
D4 Listed House Returning a House from Mixed Office - Dwelling use to as a Single House, for Rental. Conservation Repairs, Roof insulation, Renovations, Replanning & Redecoration.As part of this project internal subdivision of the ground floor to suit office use...
Rathfarnham 1 Extend, Retrofit, Refurbish..
Rathfarnham Adapting, extending, insulating an old semi-d to bring in the light, connect with the garden + suit family living todayA Project in 3 Phases We have worked on this project over threes phases and a number of years. Sometimes this is the best approach to a...
Bray Re-Plan, Small Extension
Bray From separate dining room & kitchen to open plan with tiny extension, insulation & redecoration works. Better layout for family living, getting the most out of available areaThe ground floor was replanned to open up the existing dining room and kitchen...
Kildare Cottage Extension
Kildare, rural setting1930s Cottage extended and remodelled to double it's size with insulation upgrade works. New en-suite double bedroom, new bathroom, kitchen-dining area, utility room, entrance and integrated storage, enhancement of existing living rooms and...

