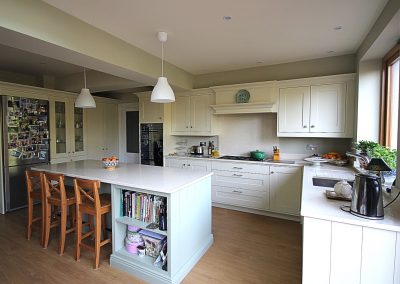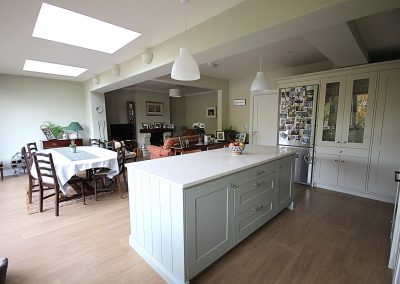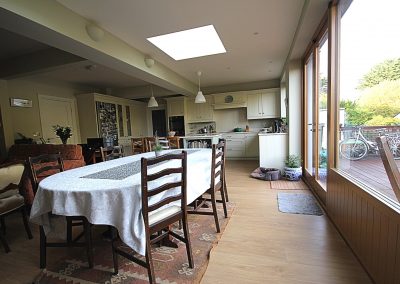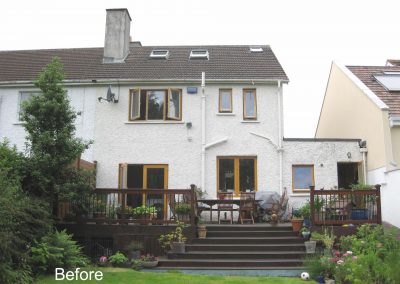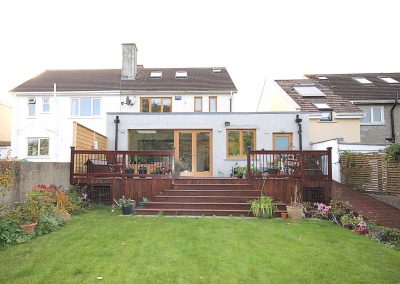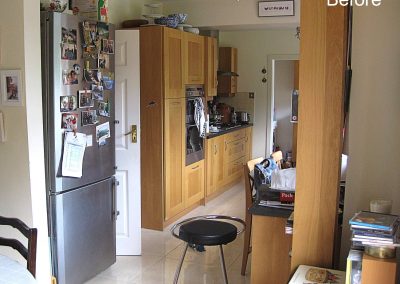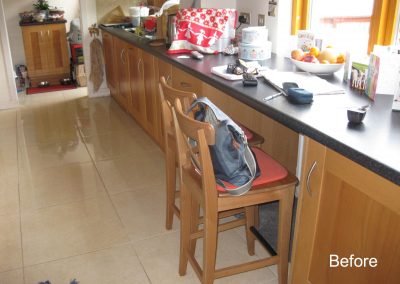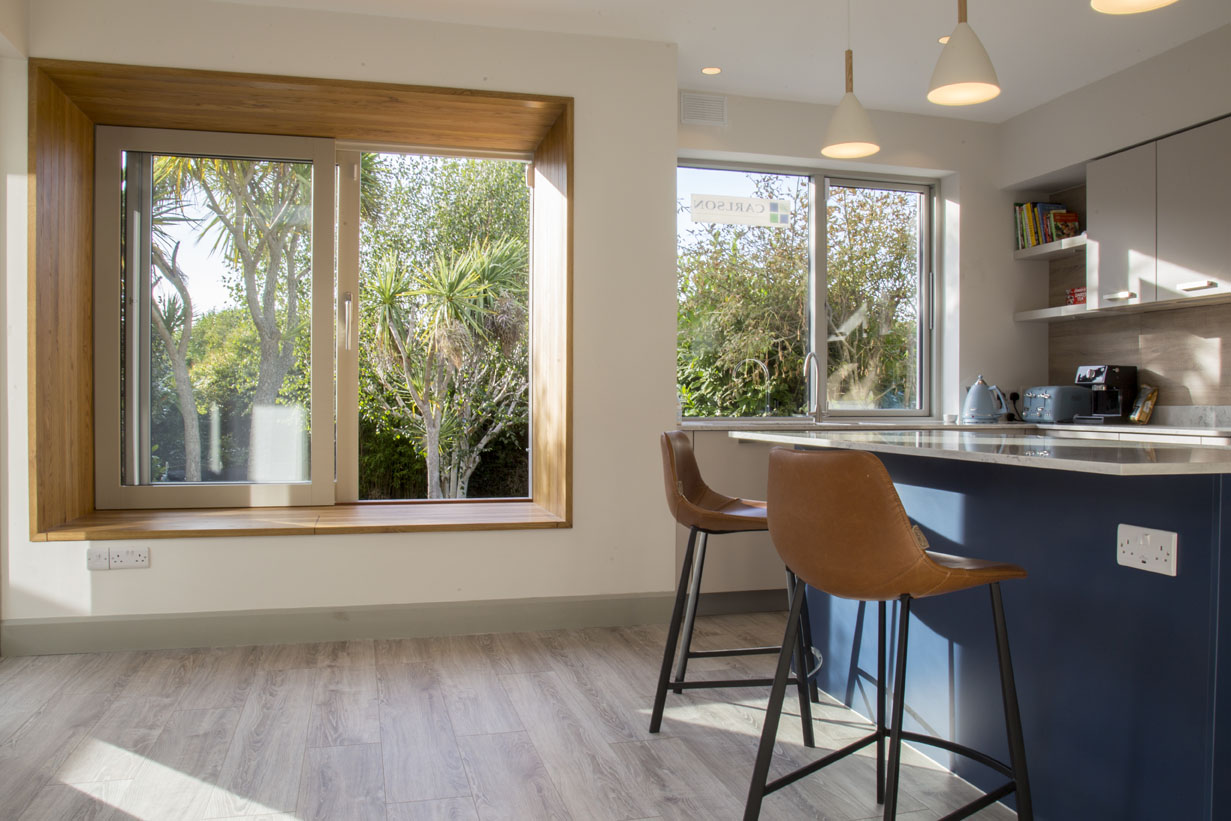Stillorgan Extension
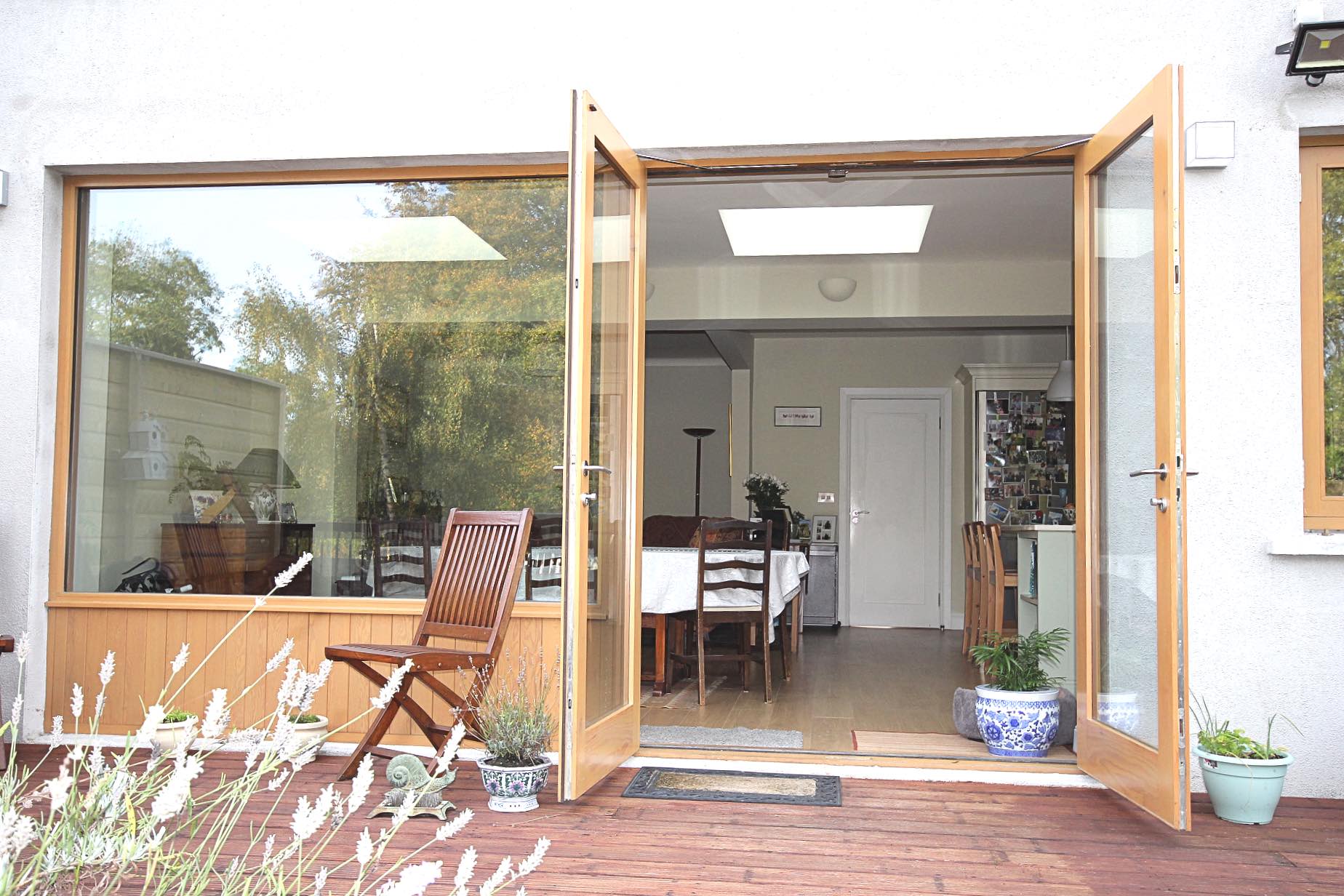
The brief for this project was to extend to replace a long narrow kitchen off the dining room and tiny utility with an open plan kitchen-family-dining area opening up on to the deck over the garden which was to be moved out with the extension and larger separate utility room.
Other minor adaptations were made like a new family bathroom upstairs and redecoration of the entrance hall, stairs, landing and front room to give a sense of continuity accross the ground floor.
The client is a keen gardener, fortunate to have a lovely long garden and the extension was designed to maintain a strong connection and views to the garden.
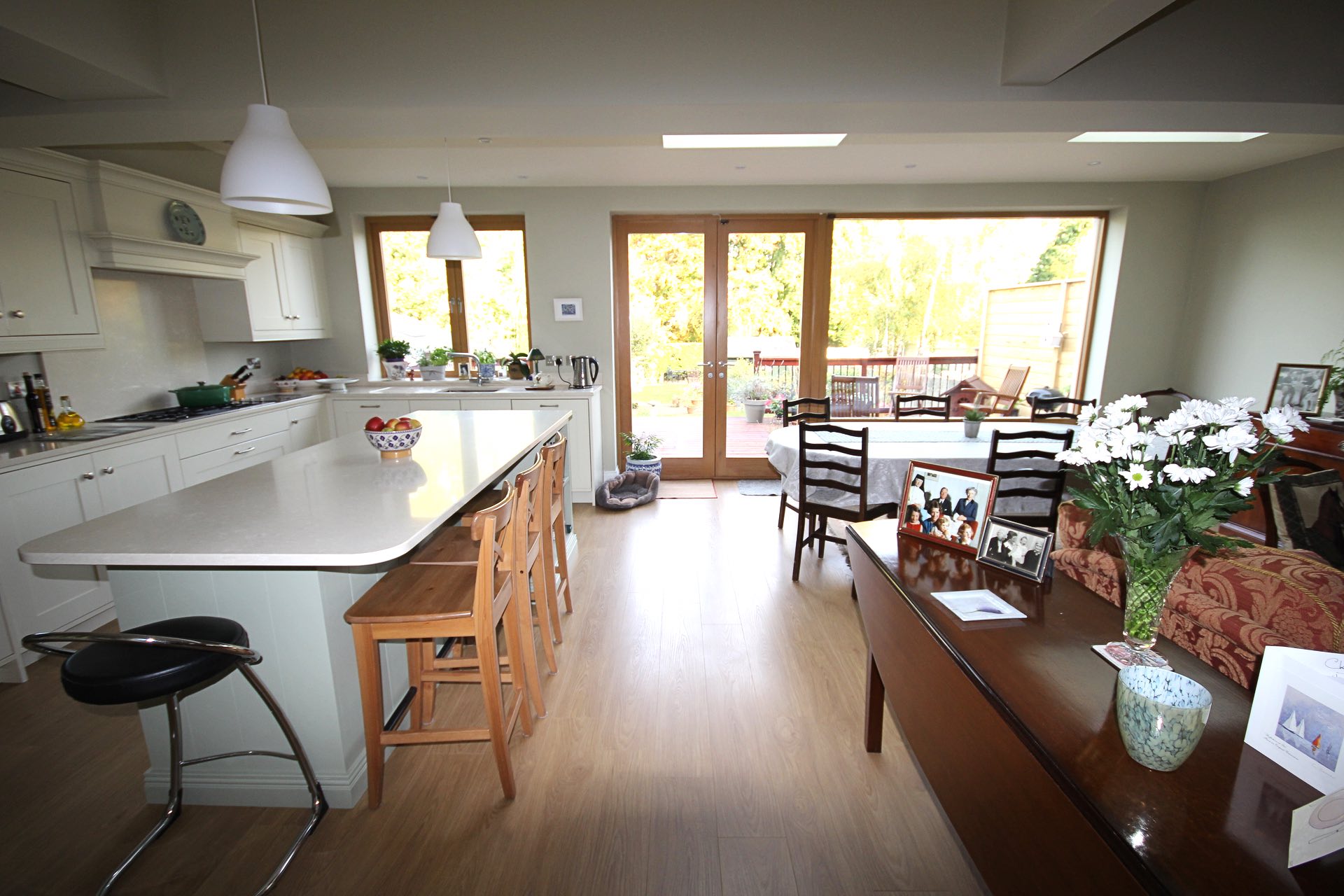
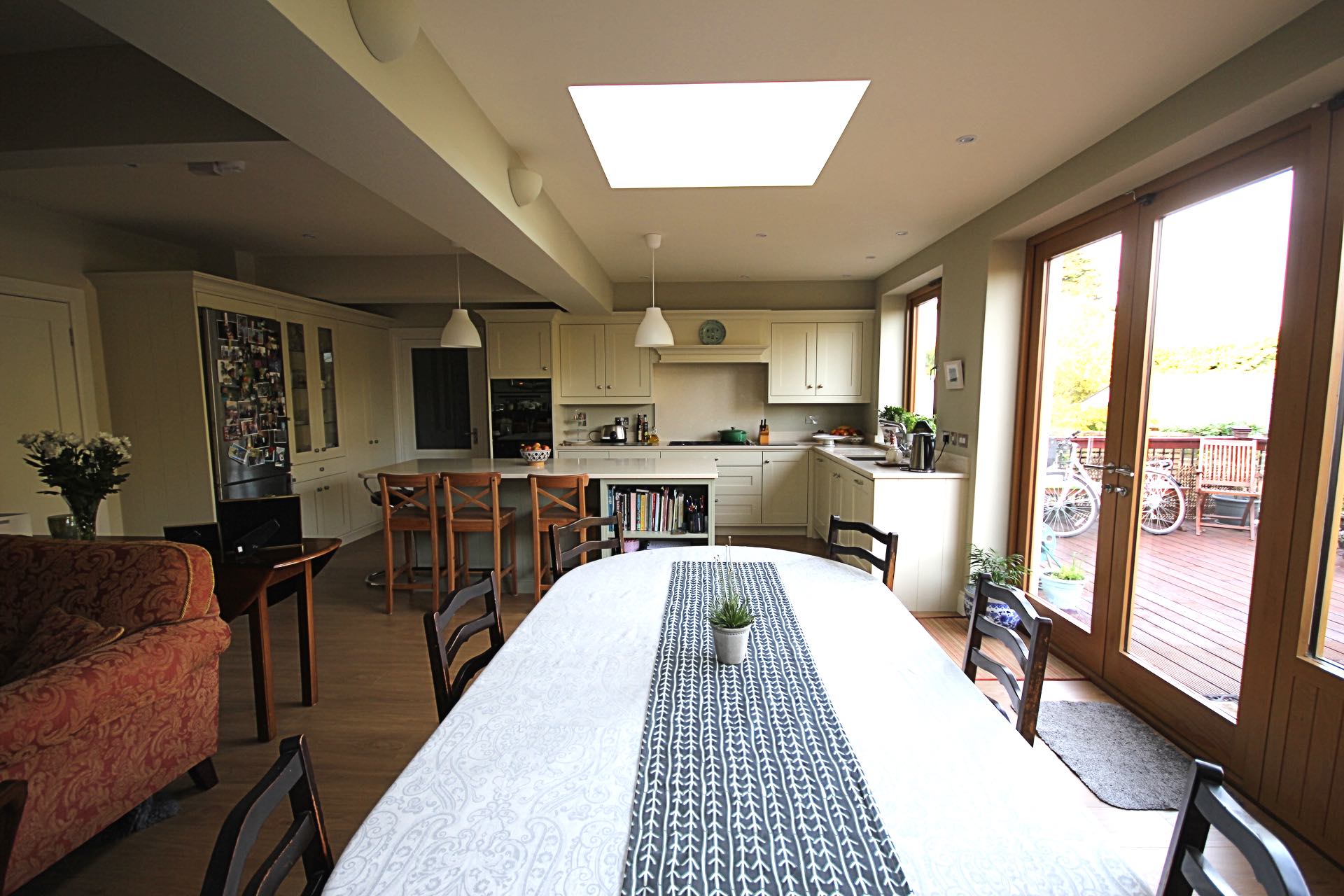
Above some before and after photographs.
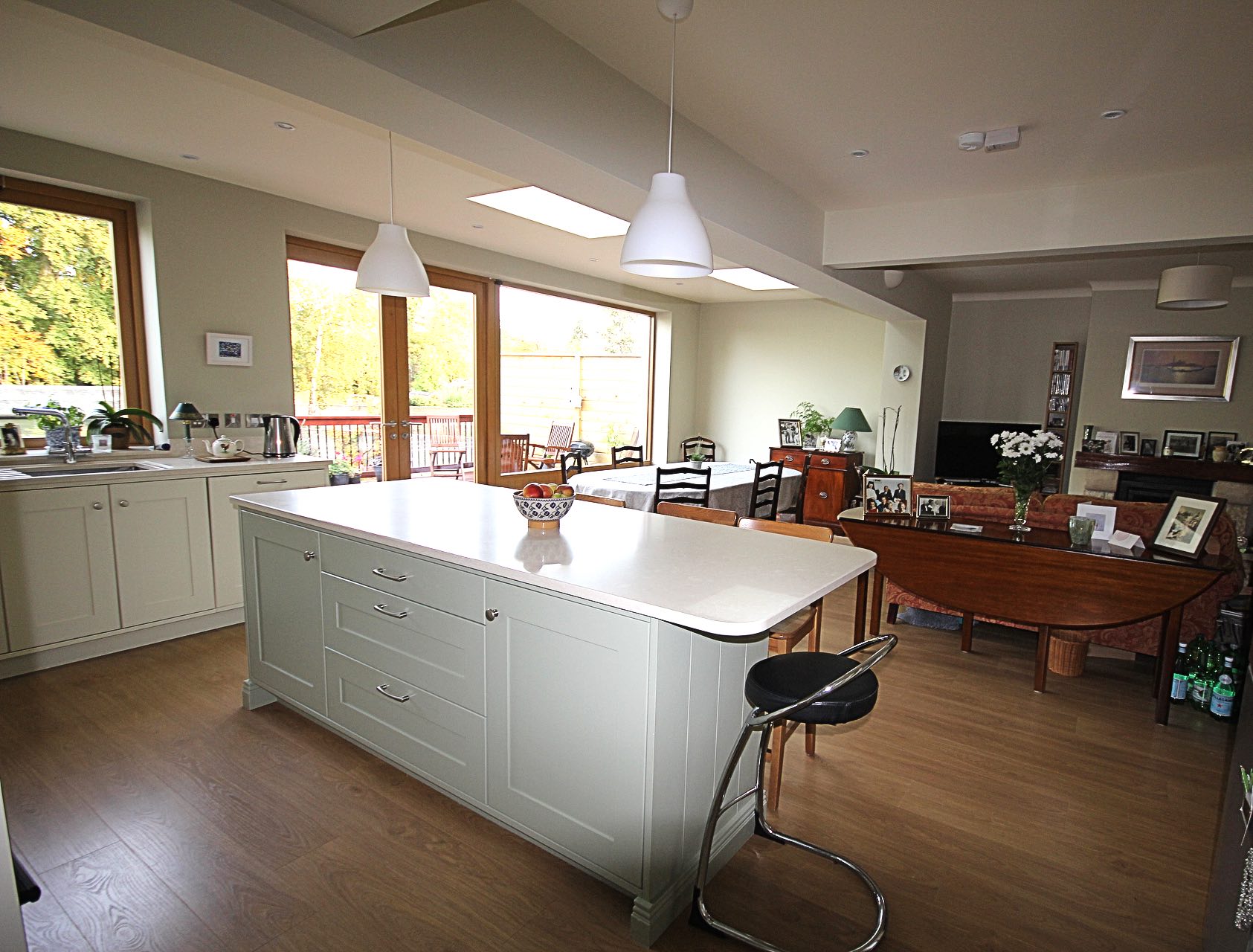
The resulting extension is spacious, has a lovely connection with the garden and is full of light.


Architect B.Arch.MRIAI
RIAI Practice accredited in Conservation at Grade 3
Portfolio
More like this
Property Type
Project type
Property Type
Project type
Property Type
Project type

