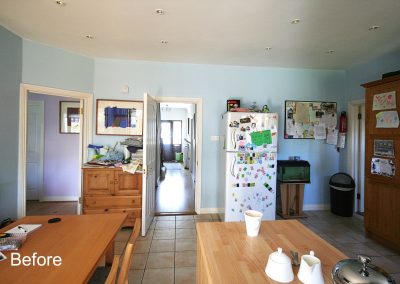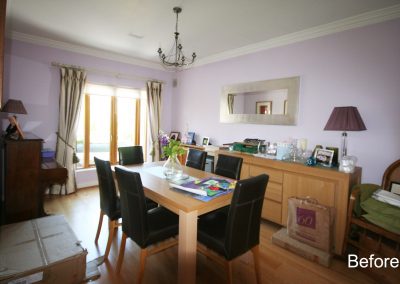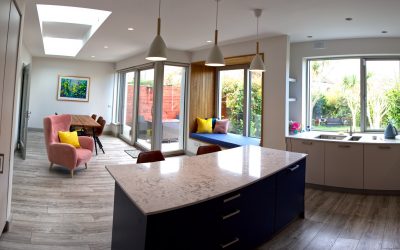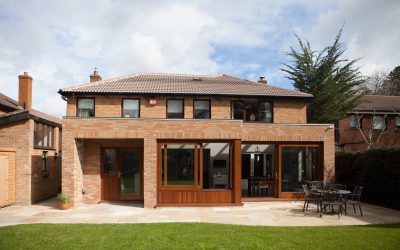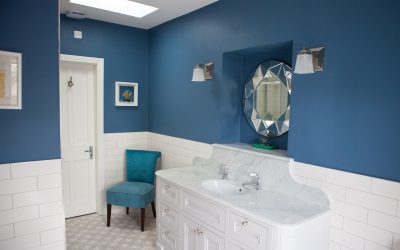Bray
From separate dining room & kitchen to open plan with tiny extension, insulation & redecoration works. Better layout for family living, getting the most out of available area
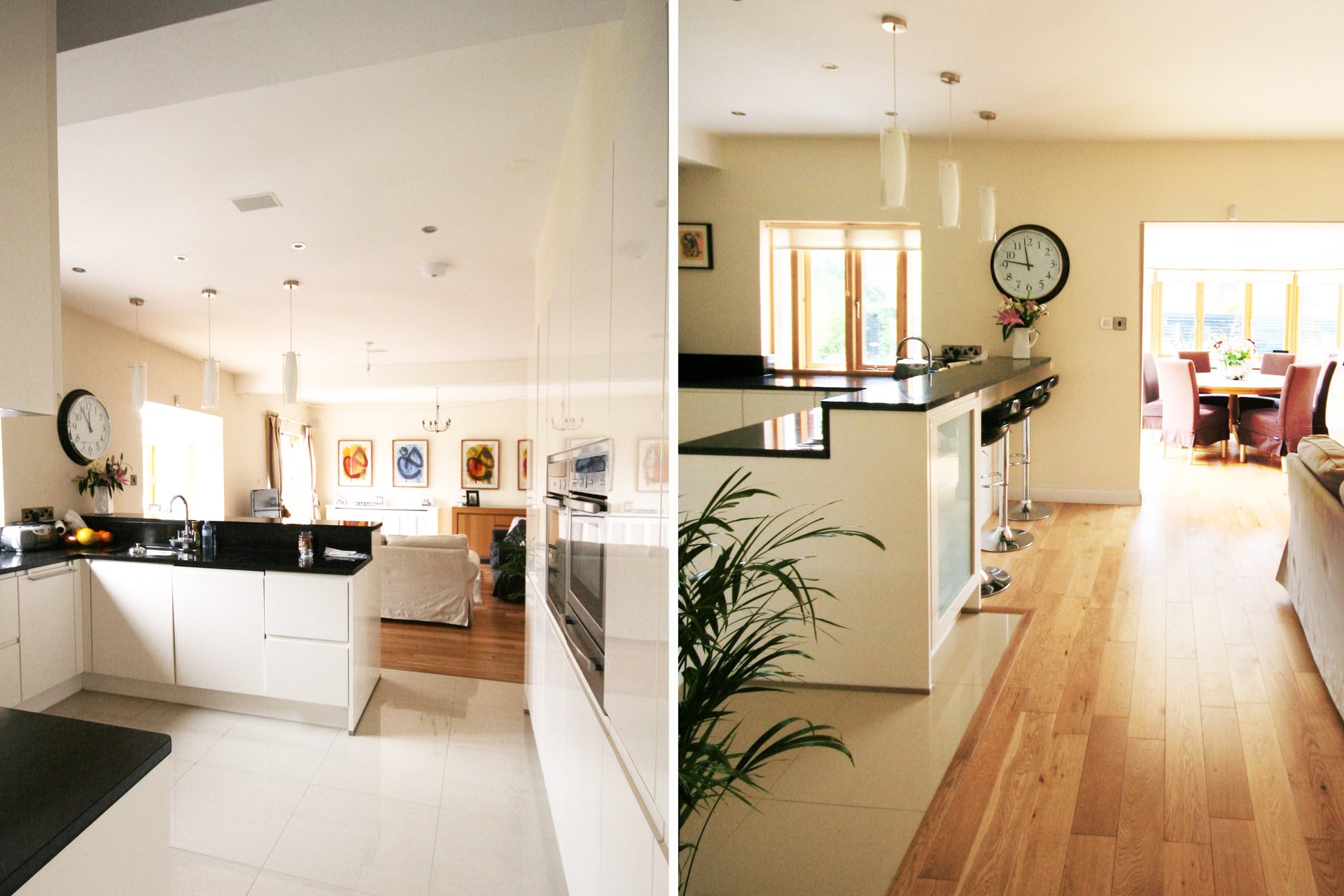
The ground floor was replanned to open up the existing dining room and kitchen into one open plan space and infill a small area at the back of the house with a very small extension making it possible to make the space a bit longer and to provide a utility room off the kitchen with a separate back door. A new window was added to the kitchen. Comparing the before and after photographs show the huge difference a new layout and careful selection of materials can make to the feeling of space, light, quality and comfort. The new layout greatly enhances family living in this house.
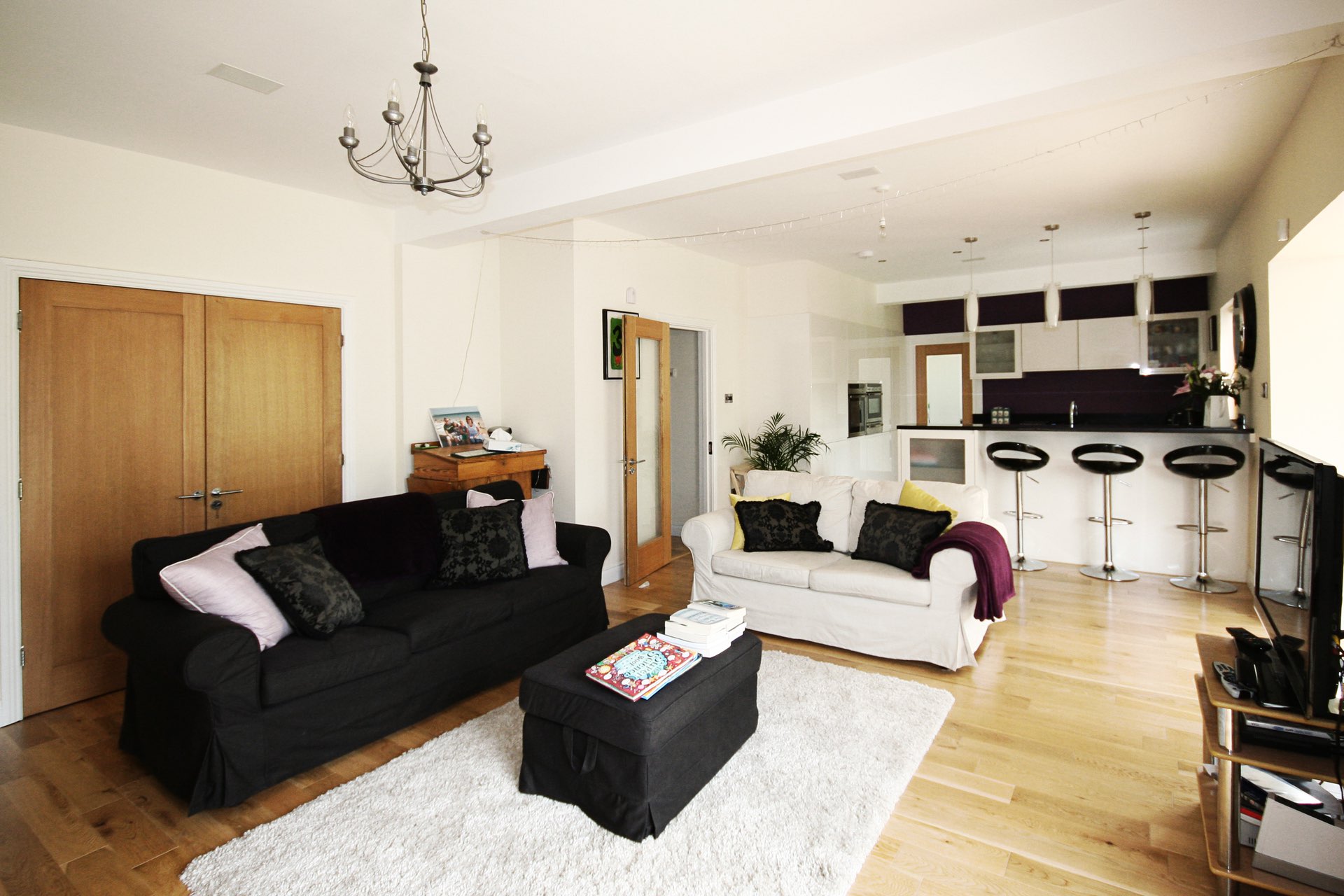
The project include improving insulation and airtightness standards in the areas of the house that we worked on.
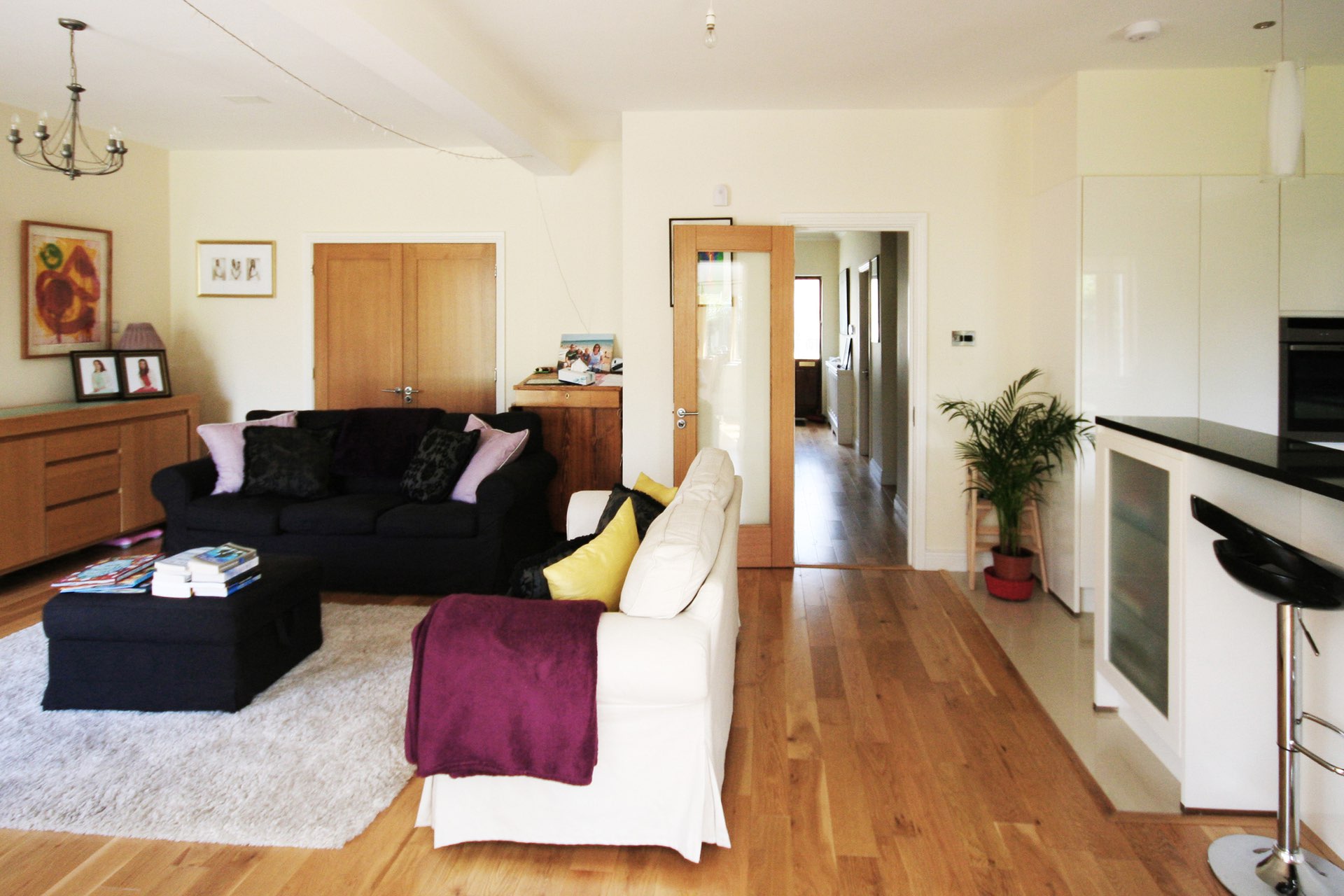
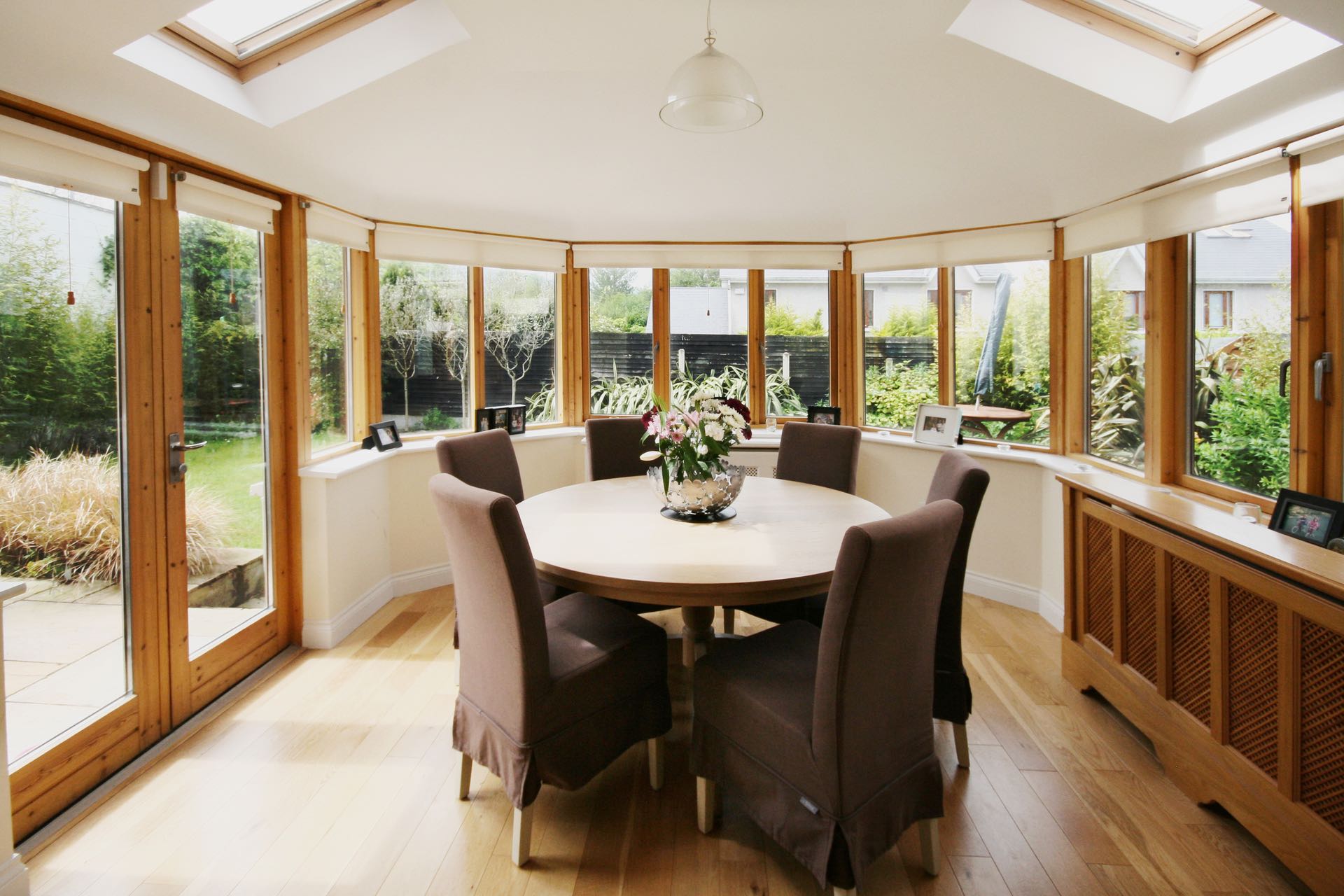
The existing sunroom roof and walls were insulated making the room and back of house more comfortable, usable!
We provided a full architectural service on this project.


Architect B.Arch.MRIAI
RIAI Practice accredited in Conservation at Grade 3
Portfolio
More like this
Glenageary Extension
Glenageary ExtensionThe brief for this project was to replace an existing extension of very poor construction that was generally very cold and unattractive to the back, similarly miserable side passage enclosure with a new modern, bright, well insulated kitchen-dining...
Foxrock Extension 1
Foxrock Extension Kitchen - Dining with Window Seat, long roof light, large hardwood sliders/windows & discreet but plentiful built in storage, lots of natural light and great connection with the gardenThe brief for this project was to create a kitchen dining room...
Booterstown Extension | Alterations
Booterstown Small Extension & New Layout to improve the Sense of Space and Flow with Glamourous New Bathrooms & Kitchen This project was all about making an existing house work better and feel more fluid. Enriching the existing. The simple move of replacing...

