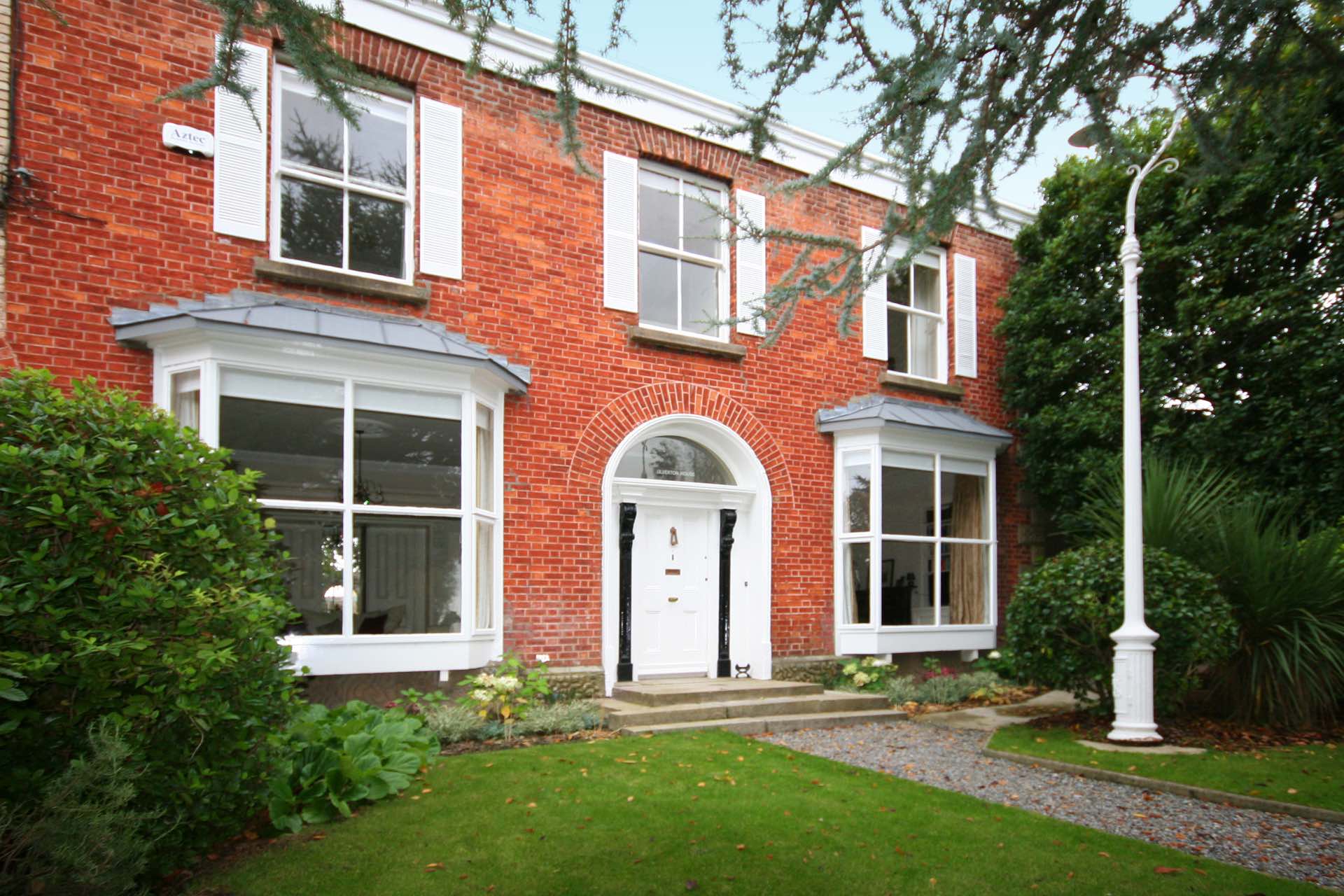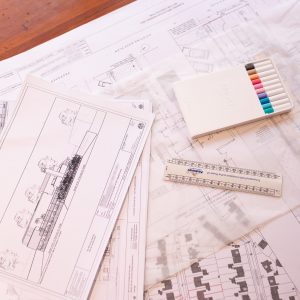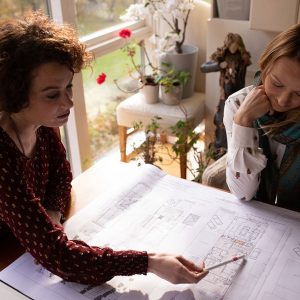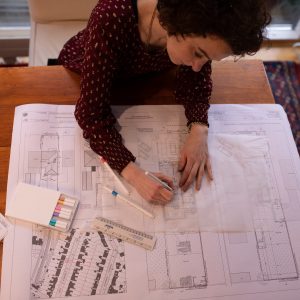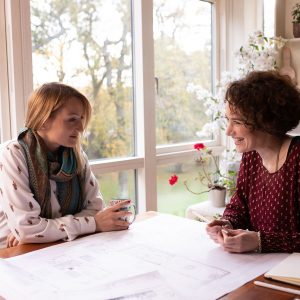Updating a Period Property or Protected Structure for Modern day Living
€150.00 – €449.00
If you have decided to undertake a project renovations or alterations on a period property or protected structure you will need the guidance of an expert to respect the past, make the property suitable for modern living and avoid making costly mistakes.
We’ll offer expert advice, feedback, and ideas for the potential design and layout of your project. In addition, Tara will offer guidance based on her expertise in the area of conservation.
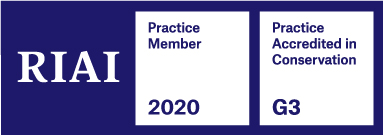
Together, we can talk things through, discuss options to see what approach is likely to best suit you, and advise on the steps to make it possible.
Let us help you to get clarity on the best approach for you to your project.
What's included?
An hour-long session with Tara to dive deep into your project goals and help you to get a realistic breakdown of :
- The scale of the project
- Planning requirements
- Budget
A research and action report:
- The specific steps to take to adhere to the Local Planning Authority and Planning Law, specific to your area
- A case study with approximate budgets and project duration expectations so that you can get greater clarity on the scope of work involved to realise this project
- Guidance on the next steps required before making real full sketch for your project
This consultation is the perfect starting point for anyone looking to make lasting changes to your house that suit a modern lifestyle.
If you decide to proceed with this project and create workable full sketches for your project with Tara and the team, the cost of this consultation will be deducted from the fee.
How to prepare for this consultation
The more Tara knows about your project in advance of the meeting the more you will get out of it.
- The estate agent’s brochure for the house it will often include enough to allow Tara to get a good understanding of the property
- Project address and a brief description of it, e.g. 3-bed semi-detached house or 2 storeys over basement period house in need of repair, alterations, and extension, cottage in an urban or rural setting
- Brief description of what you would like to do
- Photographs showing the house from the outside on all sides and what is next door.
And ideally…where readily available:
- Garden length, some idea of the size of the site
- Where available floor plans
- If work to the house has been considered in the past, there may be plans to hand, possibly on the local authority’s website.
Additional information
| Level | 1 HOUR, 2 HOURS, 3 HOURS |
|---|

