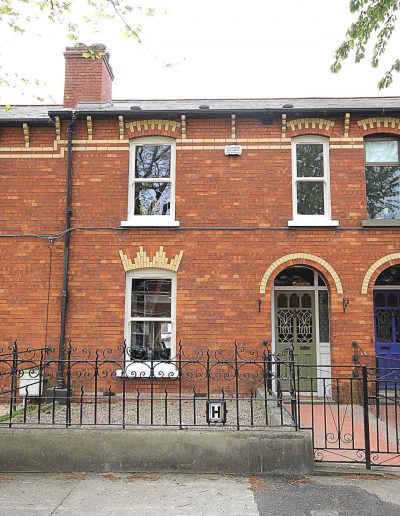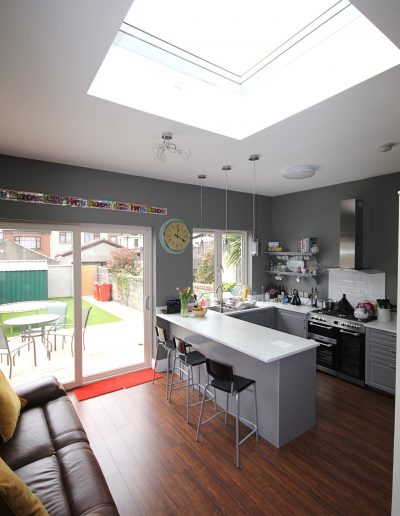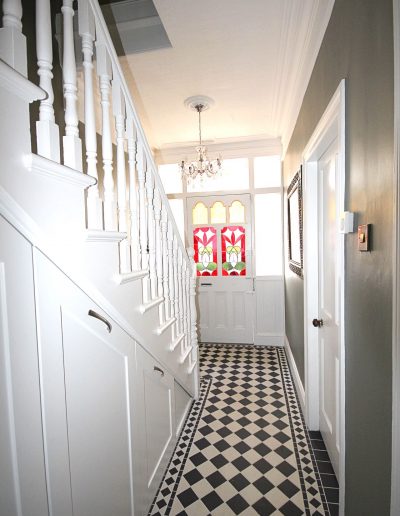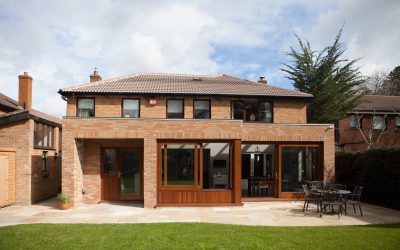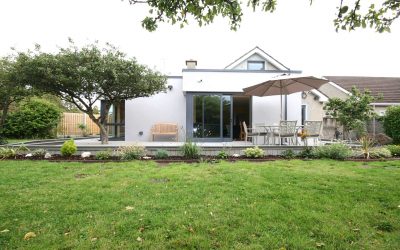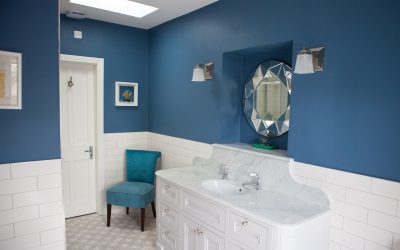Phibsborough
Conservation Area Extension + Alterations
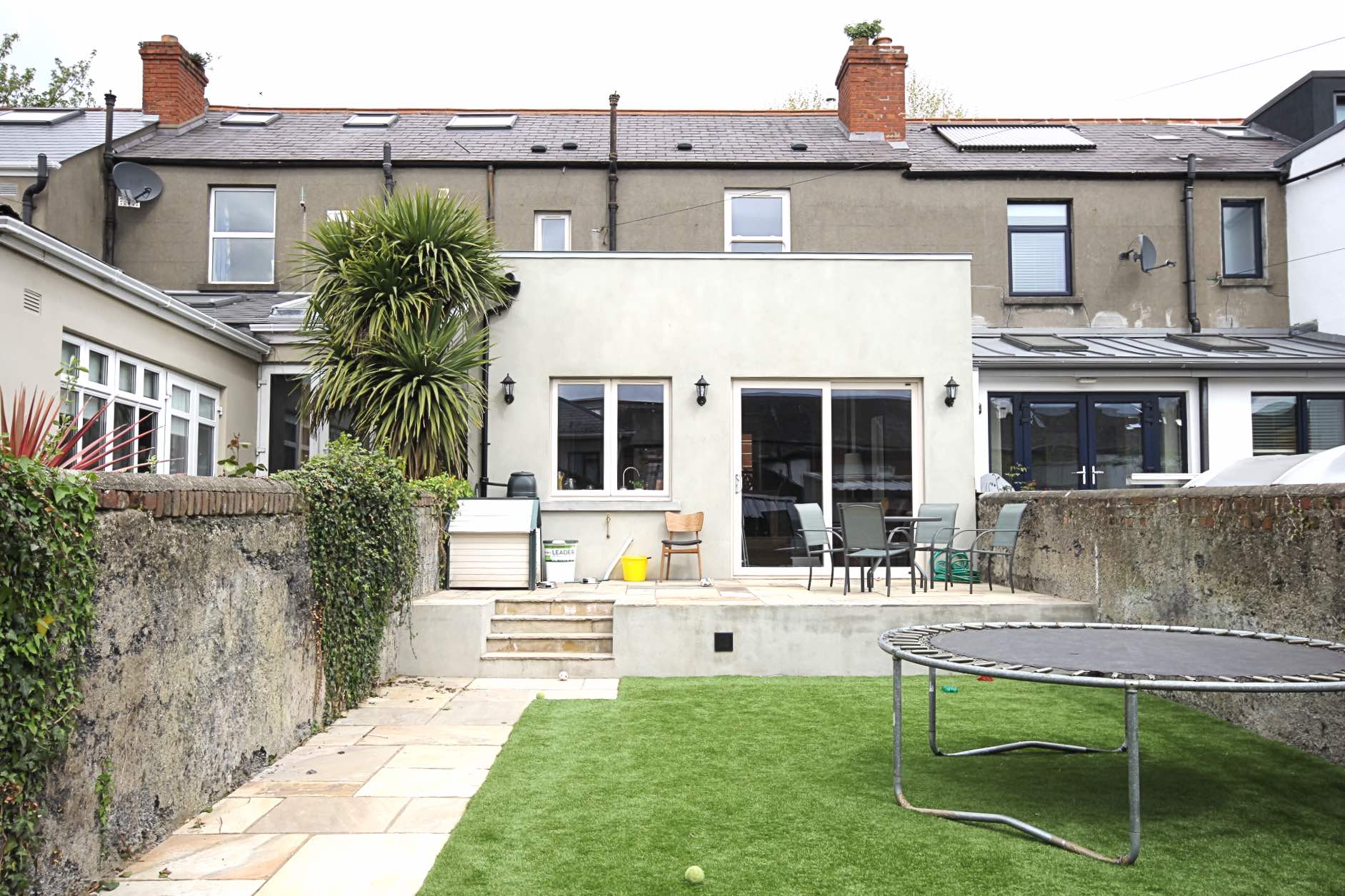
As with so many old houses this one was divided up at ground floor into three seperate rooms that did not lend themselves to modern day living.
By opening the front and back rooms into one we created a sense of flow with views right through the house and lots of light.
A small extension was added accross the back of the house that opens onto a raised patio over the garden. The large rooflight ensures that the extension and dining area is full of light.
A small utility area and downstairs loo was tucked into what was originally the kitchen allowing for good storage while keeping the laundry area out of the new kitchen. Pull out storage was added under the stairs and the chimney alcoves were lined with shelves over cupboards.
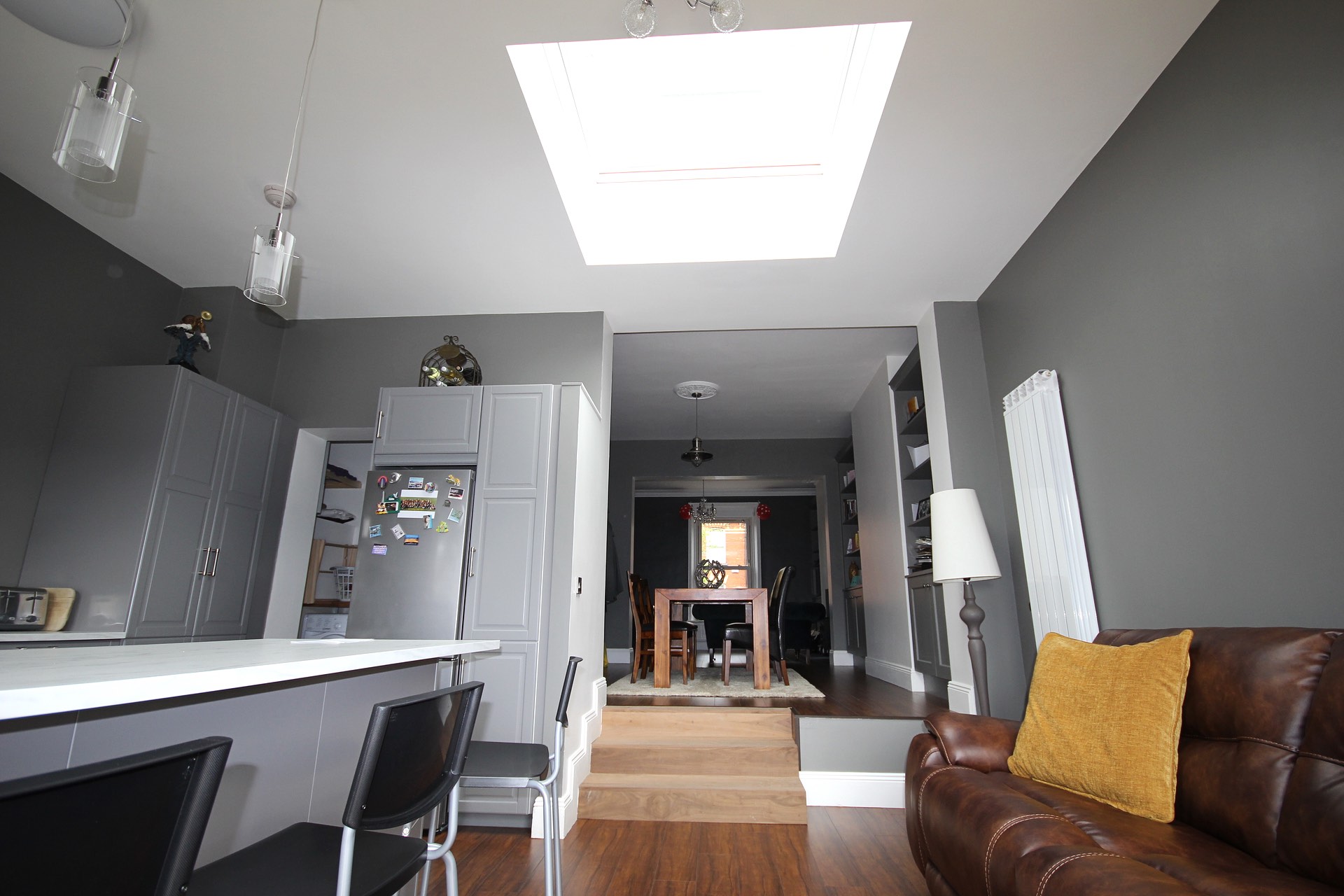
The entire house was refreshed as part of the project which was achieved within the client’s budget.
The result is a bright, stylish open plan ground floor ideal for a busy family where the contempory is blended with original features to achieve a sense of quality and longevity.
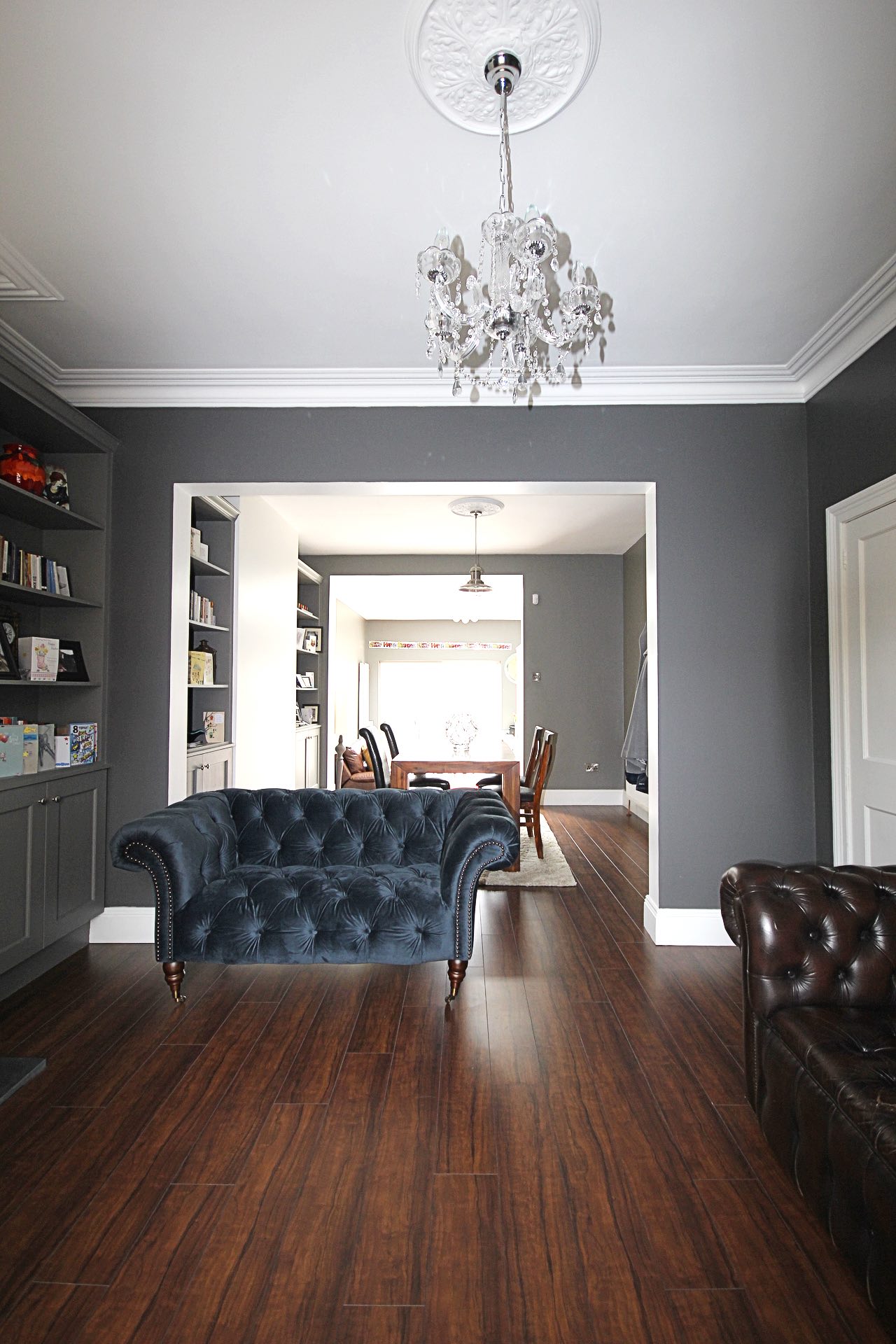
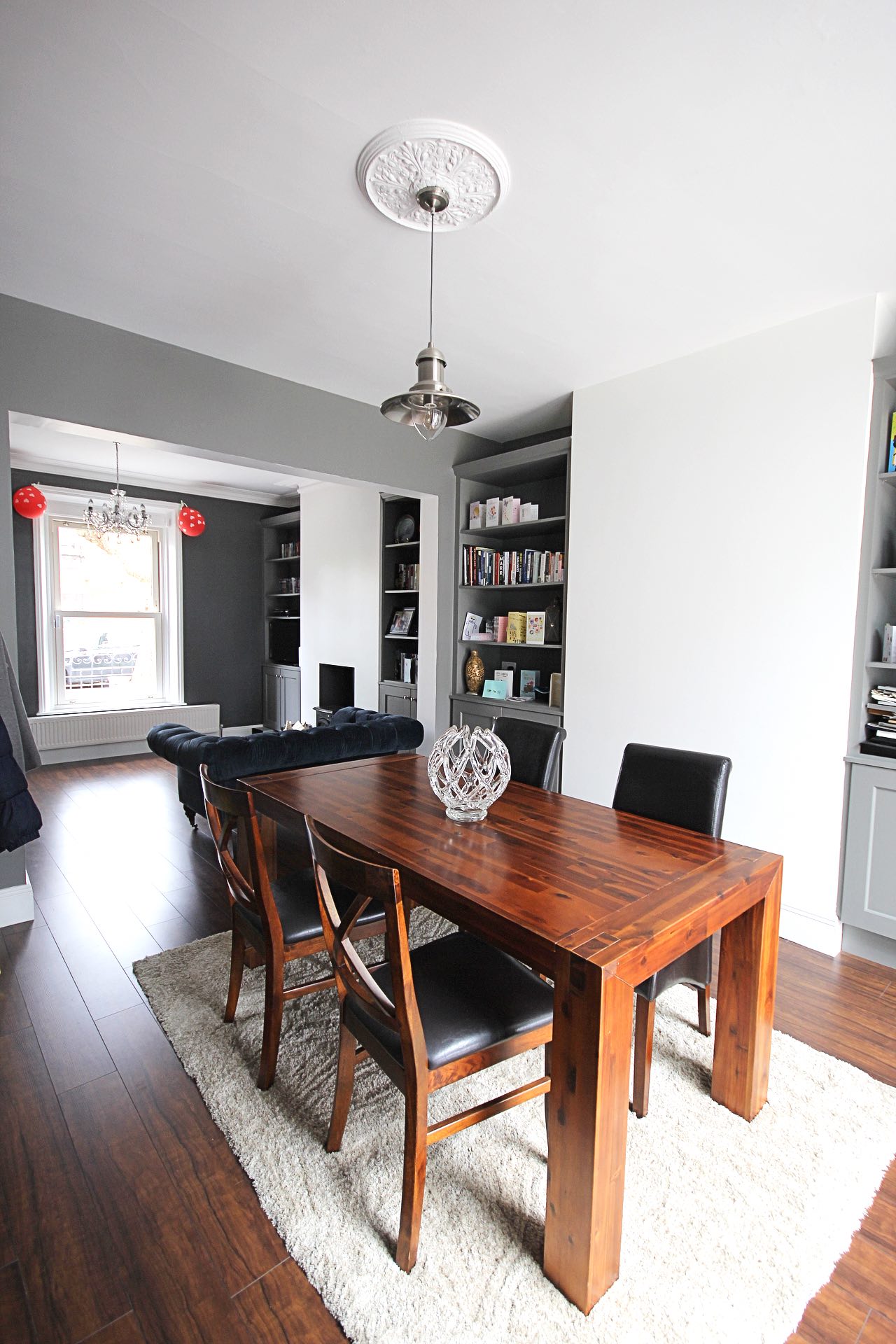
“Tara came up with wonderful ideas to create as much light, space and warmth as possible and most importantly, she did it all within our budget.
Her knowledge of every aspect of building process and regulation was second to none and she ensured the builders kept to their schedule and that their works was satisfactory.
We love our home and we really could not have achieved that sense of elegance, comfort and utility without Tara.”
Audrey & Gavin
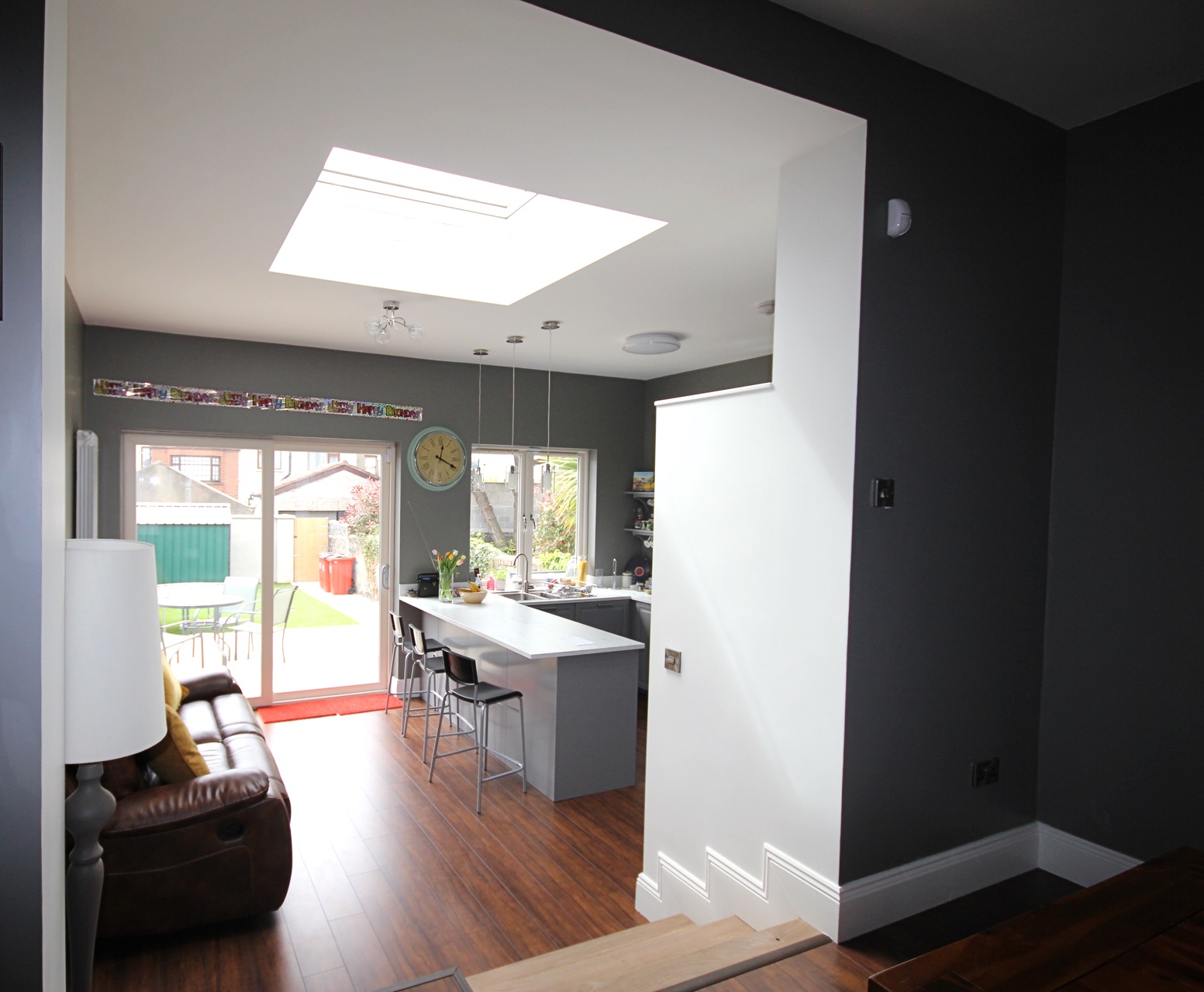
Sign off and CTA


Architect B.Arch.MRIAI
RIAI Practice accredited in Conservation at Grade 3
Portfolio
More like this
Foxrock Extension 1
Foxrock Extension Kitchen - Dining with Window Seat, long roof light, large hardwood sliders/windows & discreet but plentiful built in storage, lots of natural light and great connection with the gardenThe brief for this project was to create a kitchen dining room...
Dun Laoghaire Accessible Home
Dun Laoghaire Complete transformation of a dormer bungalow to provide a bright fully wheelchair accessible home that maximizes on light & inside-outside feel with separate accomodation for a carer.This project involved complete renewal and replanning of the house...
Booterstown Extension | Alterations
Booterstown Small Extension & New Layout to improve the Sense of Space and Flow with Glamourous New Bathrooms & Kitchen This project was all about making an existing house work better and feel more fluid. Enriching the existing. The simple move of replacing...

