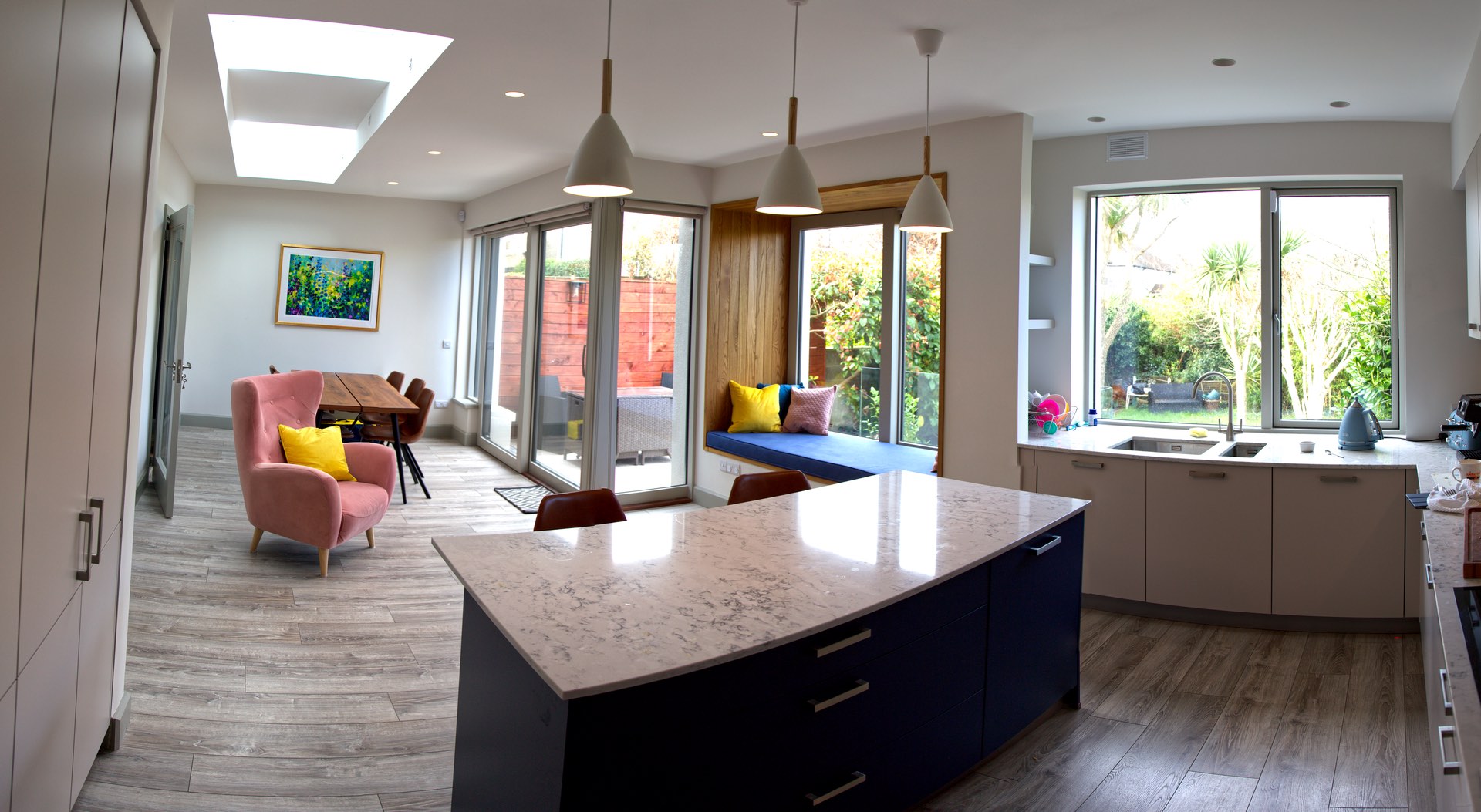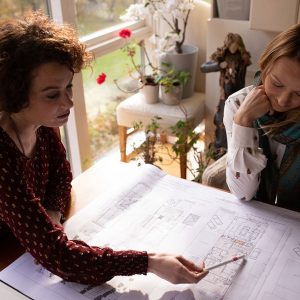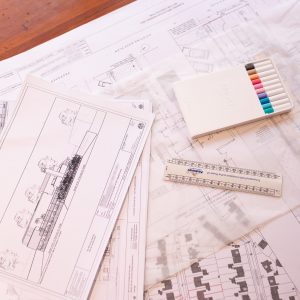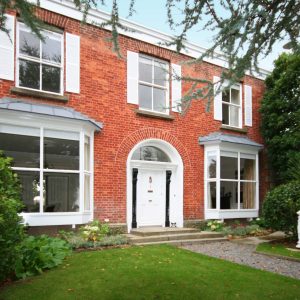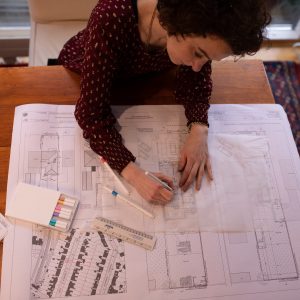Feasibility ‘Inspired By’ Consultation
€299.00 – €449.00
This session is perfect if you would like to improve the layout of your property with or without an extension, make best use of natural light, good sense of flow and connection with the outdoors with practicalities like good storage, improved insulation standards, if you want your house that is tailored to suit your needs, lifestyle and site. A project like this is very exciting, but often becomes stressful when you don’t know where to start. As experienced professionals we can provide objective advice to help you move your project forward.
People often lose months and even years wondering about their options, talking to us will give project clarity in a short space of time so that you can get on with starting your project or discover that there may be an alternative option that is a better fit for you.
This service can work through email and meetings that are held at the site, online using Zoom or similar platforms or at our office. During the Covid 19 Crisis meetings will be held online.
Step 1: Information to send in Advance where possible:
It is very helpful if you can provide some information about your property and a brief description of what you hope to achieve in advance of the meeting so that you get more out of the consultation than might otherwise be possible. Where we are meeting at your property, we can proceed without receiving much information but having some advance knowledge about your property is very useful.
For online consultations having some of the information listed below is really important.
Helpful Information to Send in Advance:
- Brief description of the property and what you want to achieve.
- Site photographs where relevant showing the building from the outside, (front, rear, side, garden) showing neighbouring buildings if relevant.
- Photographs showing the rooms inside where changes are proposed to an existing building.
- Some site dimensions and approximate area for the proposed extension or alterations, measurements of the rooms where changes are proposed and an idea of garden length.
- If you have an estate agent’s brochure of the property it may well contain most of the above so a copy of this can be very helpful.
- If the house has been extended already and you have drawings showing the existing layout.
Step 2: Initial Meeting with Tara: online or over the telephone to discuss your project to give Tara an initial idea of what you are thinking of doing or hope to achieve.
After visiting your site and, or receiving information from you that describes your property, chatting to you about what you would like to achieve Tara will talk to you about what is likely to be possible, the typical project process, the budget and whether a planning application is likely to be needed. We can work out a suitable brief and where appropriate have a look at some reference or case study ideas to give you a better idea of what might be achievable for you. For small or very simple projects this may include an initial sketch plan or idea. This is a great way for you to clarify the direction in which you would like your project to go.
The manner in which this service is carried out may be adjusted from the description above as the appropriate response will depend on the scale and complexity of your project and whether some initial research is needed in order to best advise you.
Depending on what is needed for your project the consultation may consist of a single session or two separate sessions if we need to allow for research and time to consider your project and put together suitable reference material.
Initial Conversation: free call
Information is sent to me
Tara puts together information for meeting.
Client is sent written? summary of meeting which will include:
- Project brief,
- Where appropriate/ may include reference plans, initial sketch/concept idea* depending on project size and complexity.
- Planning requirements or exempted development.
- Information on Architect’s fees and Services
- Project Process & Typical Team
* Information provided within such a short time is not intended for use as either a planning or construction drawing. On some projects it is possible that the advice will be verbal rather than in the form of sketches.
* All ideas are subject to planning permission where relevant and budget.
* Work prepared on the basis of information provided by others is carried out on the assumption that the information provided is correct and may require adjustment once the site is properly surveyed. We cannot take responsibility for errors resulting from our having been provided with information that is not accurate.
Good design work takes time and is constantly refined and developed further as projects progress under the standard process followed by architects. Design work produced as part of this service will require further work to bring before being lodged as part of a planning application or priced by a builder.
Additional information
| Level | 2 HOUR, 3 HOURS |
|---|

