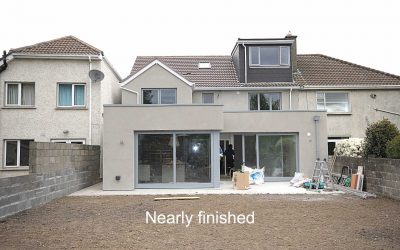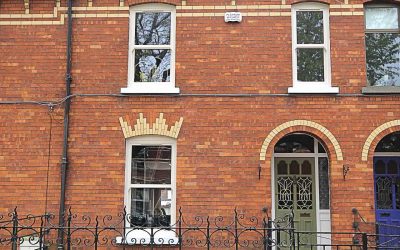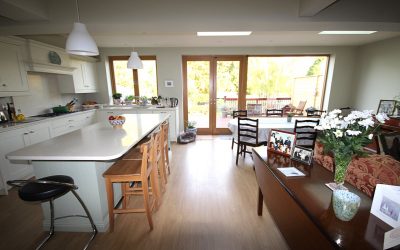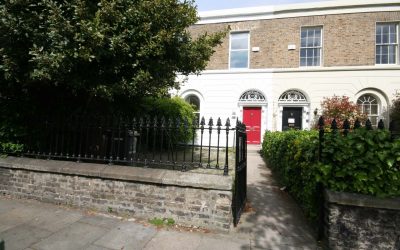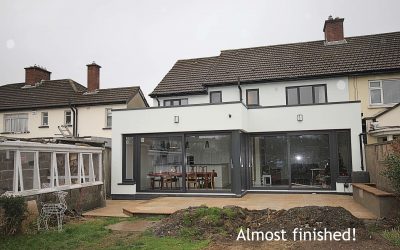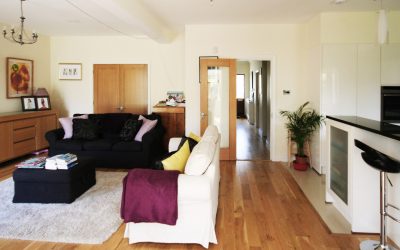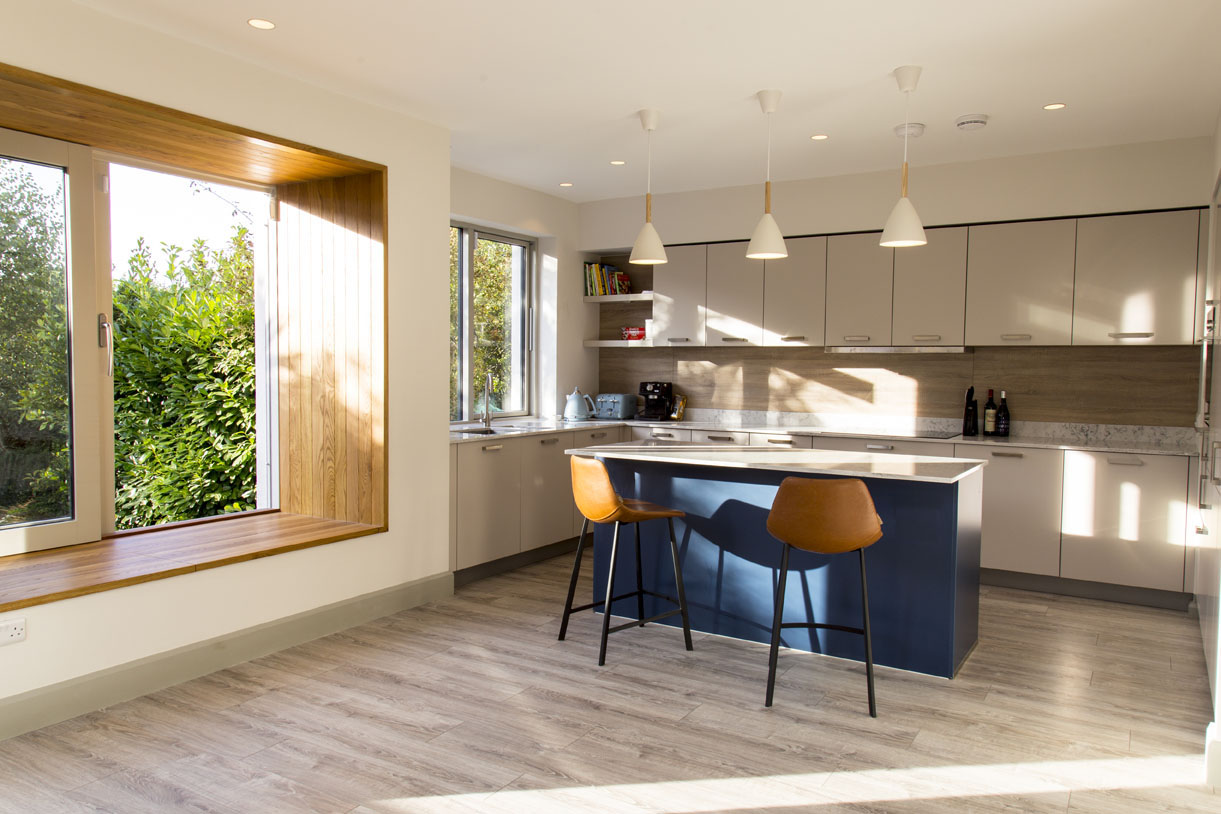Tara Cooke | Architects
More than bricks and mortar
We create light-filled spaces that are wonderful to be in and function with ease. Making spaces that are inviting, welcoming, full of light, good indoor-outdoor feel, plenty of storage and designed around the way you want them to be…the way you want to live.
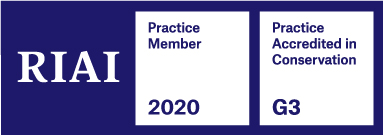
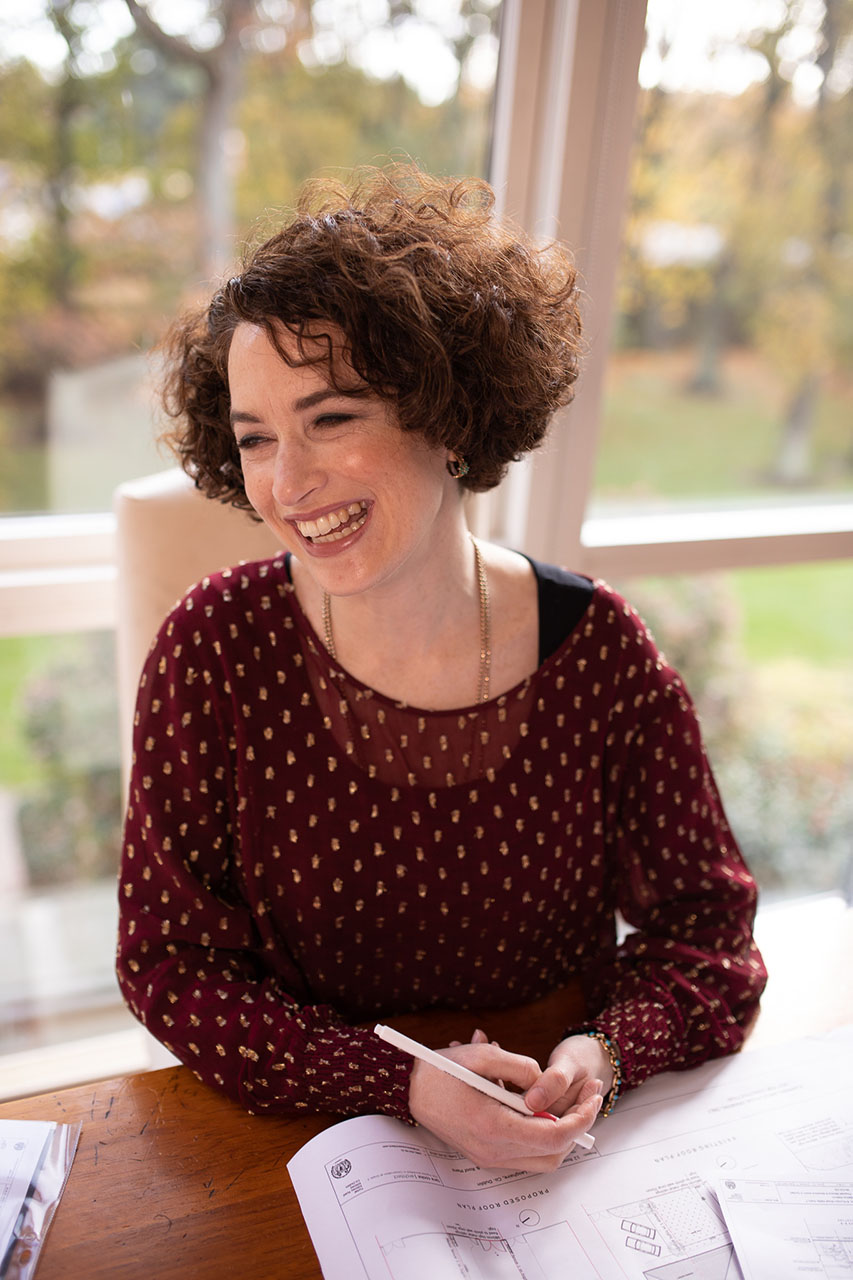
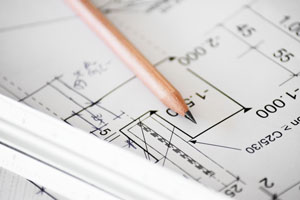
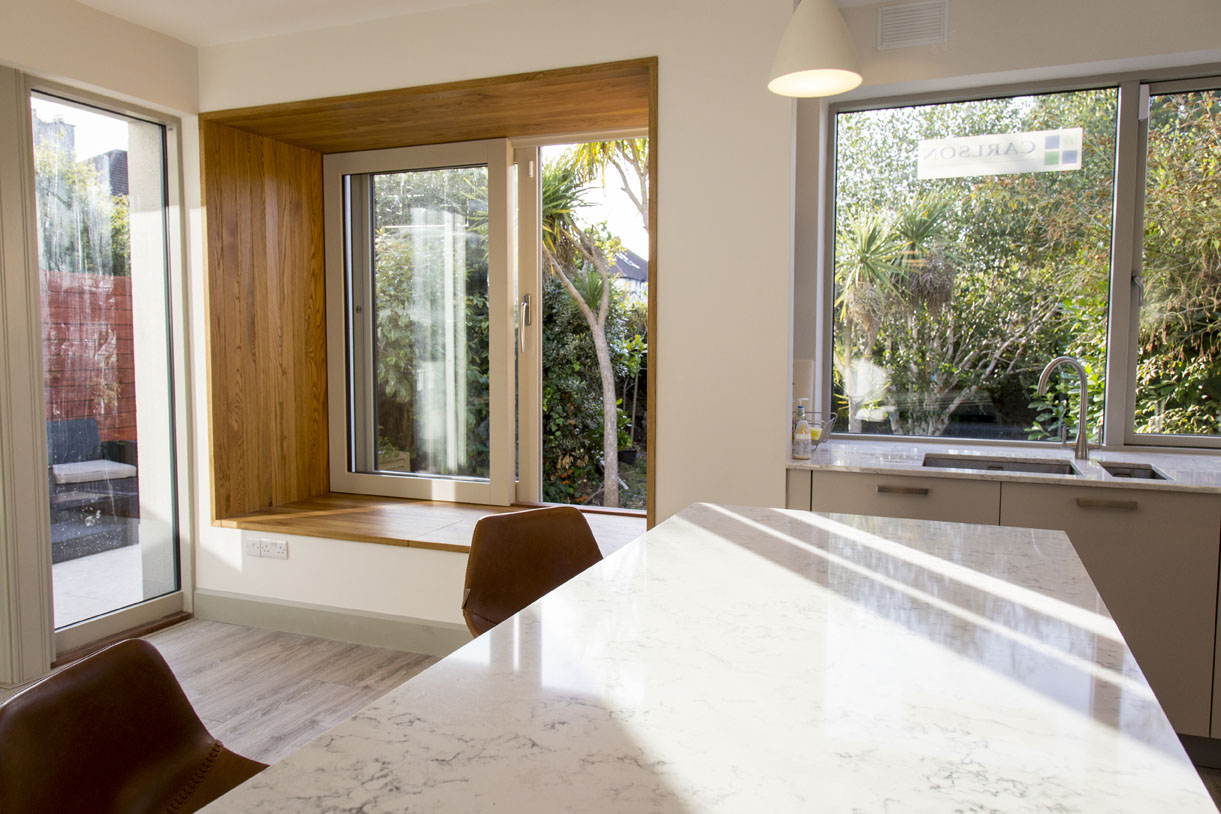
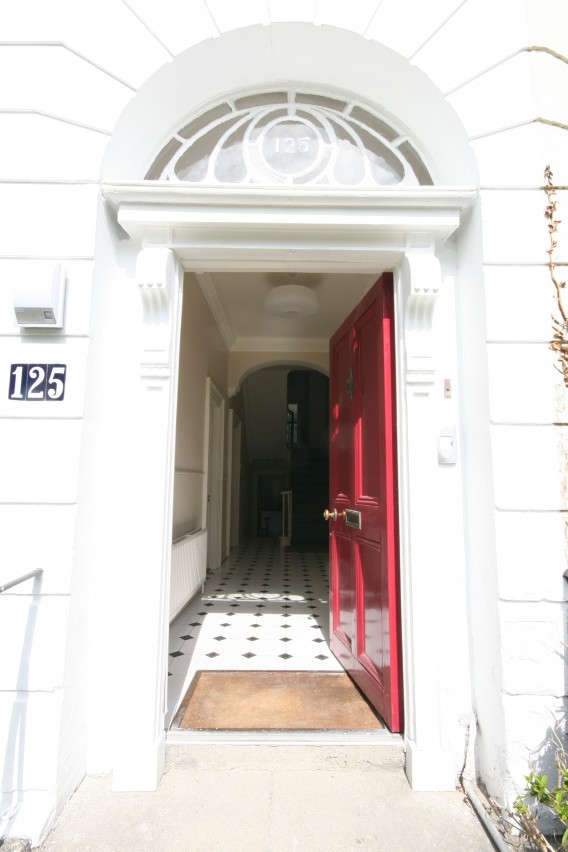
More than bricks and mortar
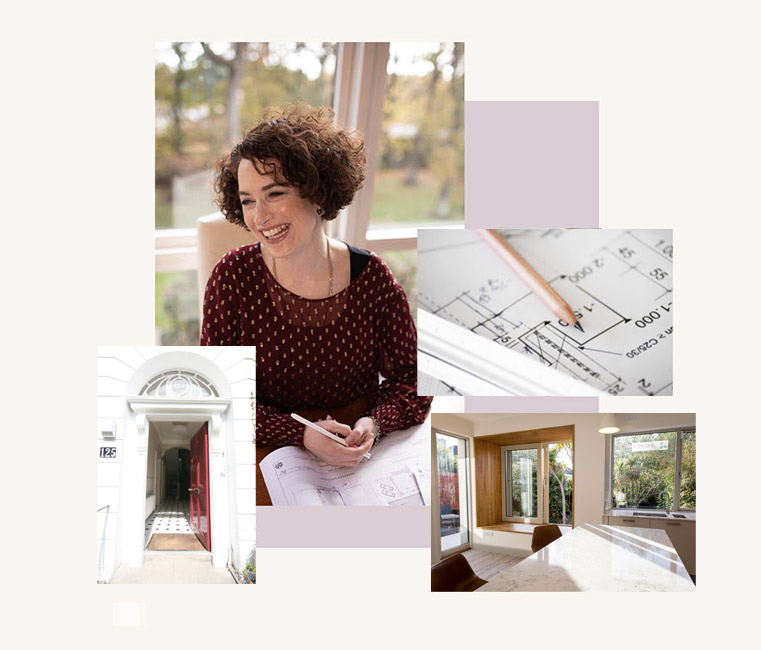
We create light-filled spaces that are wonderful to be in and function with ease. Making spaces that are inviting, welcoming, full of light, with good indoor-outdoor feel, plenty of storage and designed around the way you want them to be…the way you want to live.

“With both projects in which we hired Tara we found her to be professional and friendly. Our living space has been completely transformed thanks to her vision incorporating innovative use of light and space…a fantastic space for entertaining family and friends. We would have no hesitation in hiring Tara again in the future.”
Barry and Emma
Portfolio
Projects & Inspiration
Clonskeagh Large Extension & Full Renovation
ClonskeaghLarge Two Storey Side Extension & Single Storey accross the Back, Replan, Insulation Retrofit, making a circa 1950s Semi-D fit Today's Living Standards with lots of Light & a Great Connection with the Garden and Plenty of Storage.This project...
Phibsborough Extension + Alterations
Phibsborough Conservation Area Extension + AlterationsAs with so many old houses this one was divided up at ground floor into three seperate rooms that did not lend themselves to modern day living. By opening the front and back rooms into one we created a sense of...
Stillorgan 2 Extension & Alterations
Stillorgan ExtensionThe brief for this project was to extend to replace a long narrow kitchen off the dining room and tiny utility with an open plan kitchen-family-dining area opening up on to the deck over the garden which was to be moved out with the extension and...
D4 Protected Structure
D4 Listed House Returning a House from Mixed Office - Dwelling use to as a Single House, for Rental. Conservation Repairs, Roof insulation, Renovations, Replanning & Redecoration.As part of this project internal subdivision of the ground floor to suit office use...
Rathfarnham 1 Extend, Retrofit, Refurbish..
Rathfarnham Adapting, extending, insulating an old semi-d to bring in the light, connect with the garden + suit family living todayA Project in 3 Phases We have worked on this project over threes phases and a number of years. Sometimes this is the best approach to a...
Bray Re-Plan, Small Extension
Bray From separate dining room & kitchen to open plan with tiny extension, insulation & redecoration works. Better layout for family living, getting the most out of available areaThe ground floor was replanned to open up the existing dining room and kitchen...
“Getting Tara involved was one of the best decisions we made in our house extension project. Tara was very easy to work with throughout and her designs were of very high quality. She had a strong working realationship with our builder and engineer which helped make things quite efficient. We started with a dated 1950s house and ended with a modern, bright, warm and well-designed house”
Sean and Angela
Joyful spaces
Letting the
light in
HOW WE WORK
In all projects we start with a conversation. To serve our clients best, we make it our priority to fully understand their project vision and ideas.
In all projects we seek to let the light in and create spaces that are wonderful and practical to be in.
In all projects we seek to create lasting quality. We don’t follow superficial trends. We design for energy efficiency, flow and flexiblity to support you as the family or business grows.

