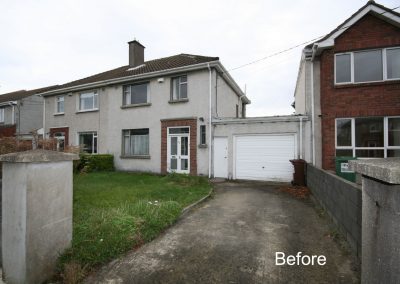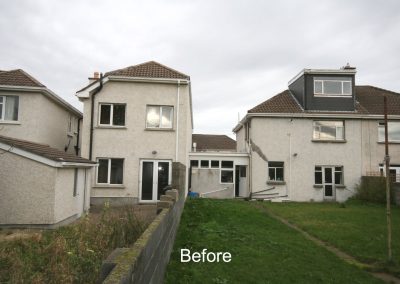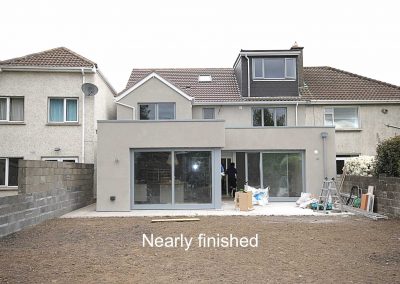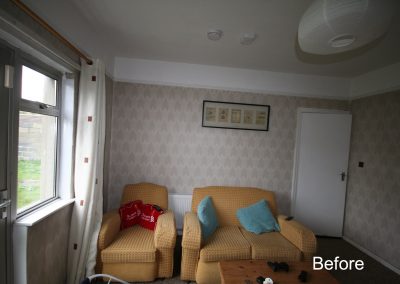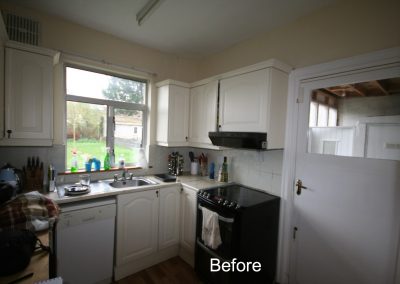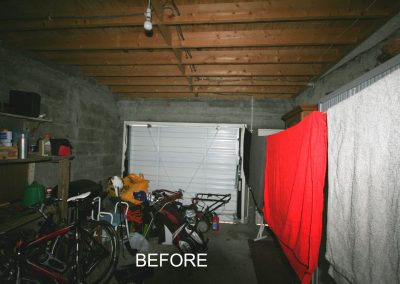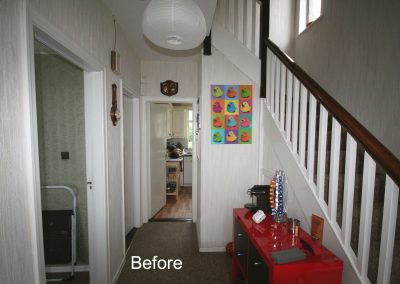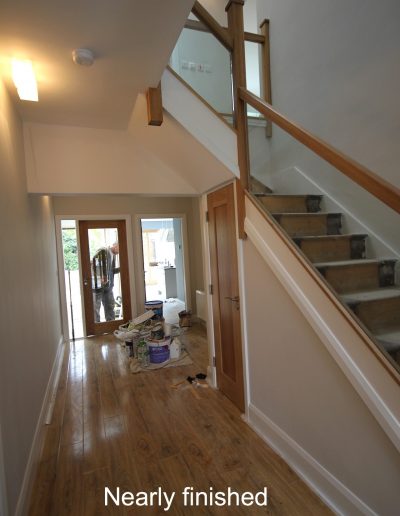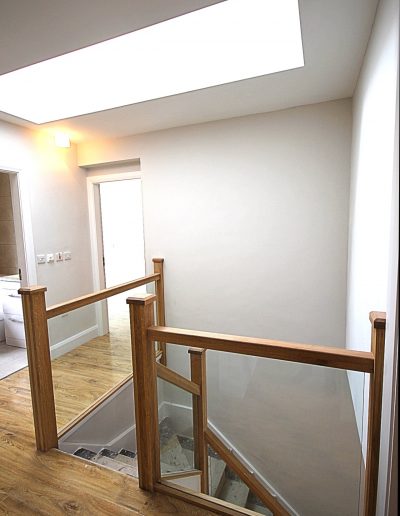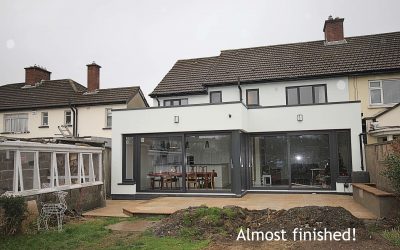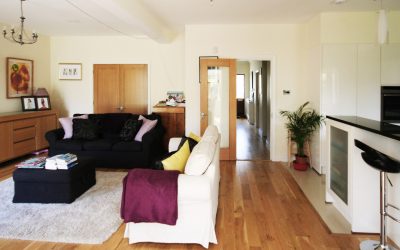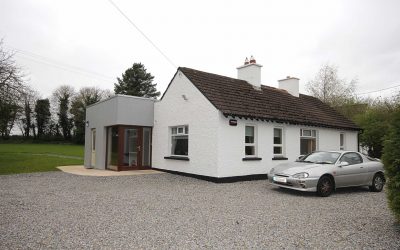Clonskeagh
Large Two Storey Side Extension & Single Storey accross the Back, Replan, Insulation Retrofit, making a circa 1950s Semi-D fit Today’s Living Standards with lots of Light & a Great Connection with the Garden and Plenty of Storage.
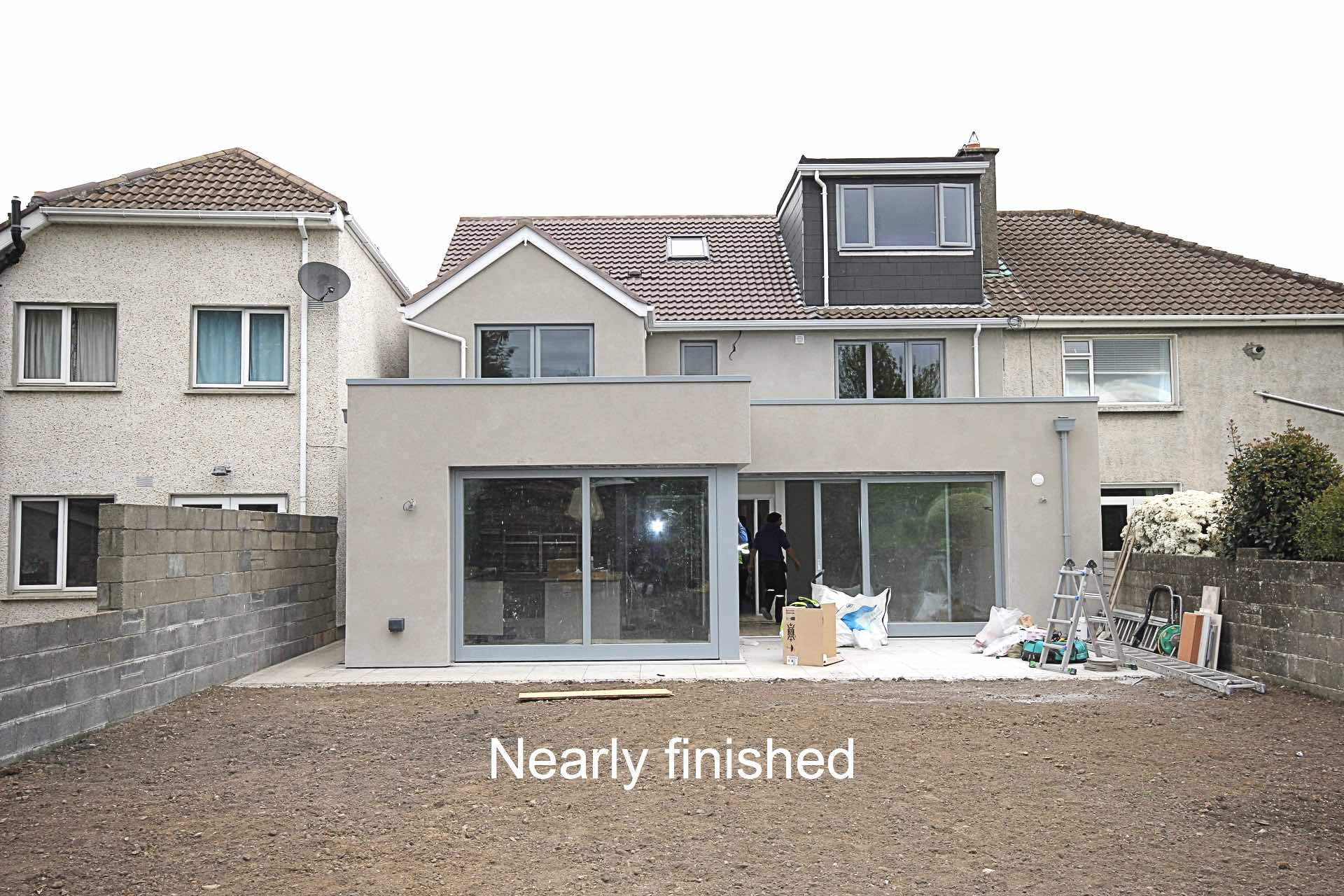
This project involved a large extension to provide at first floor a masterbedroom with walk-in wardrobe and large ensuite, opening up the first floor landing and adding a new roof light to bring light down through the stairs to the ground floor below. The old separate loo & bathroom area was made into one. Downstairs the plan was changed and extended to provide a large living-dining room to the back of the house with separate but connected kitchen, downstairs loo with shower, utilty room while retaining the original front room and carport to the front. Large roof lights and sliders make for a bright, spacious interior with inside-outside feel, flow and connection with the garden.
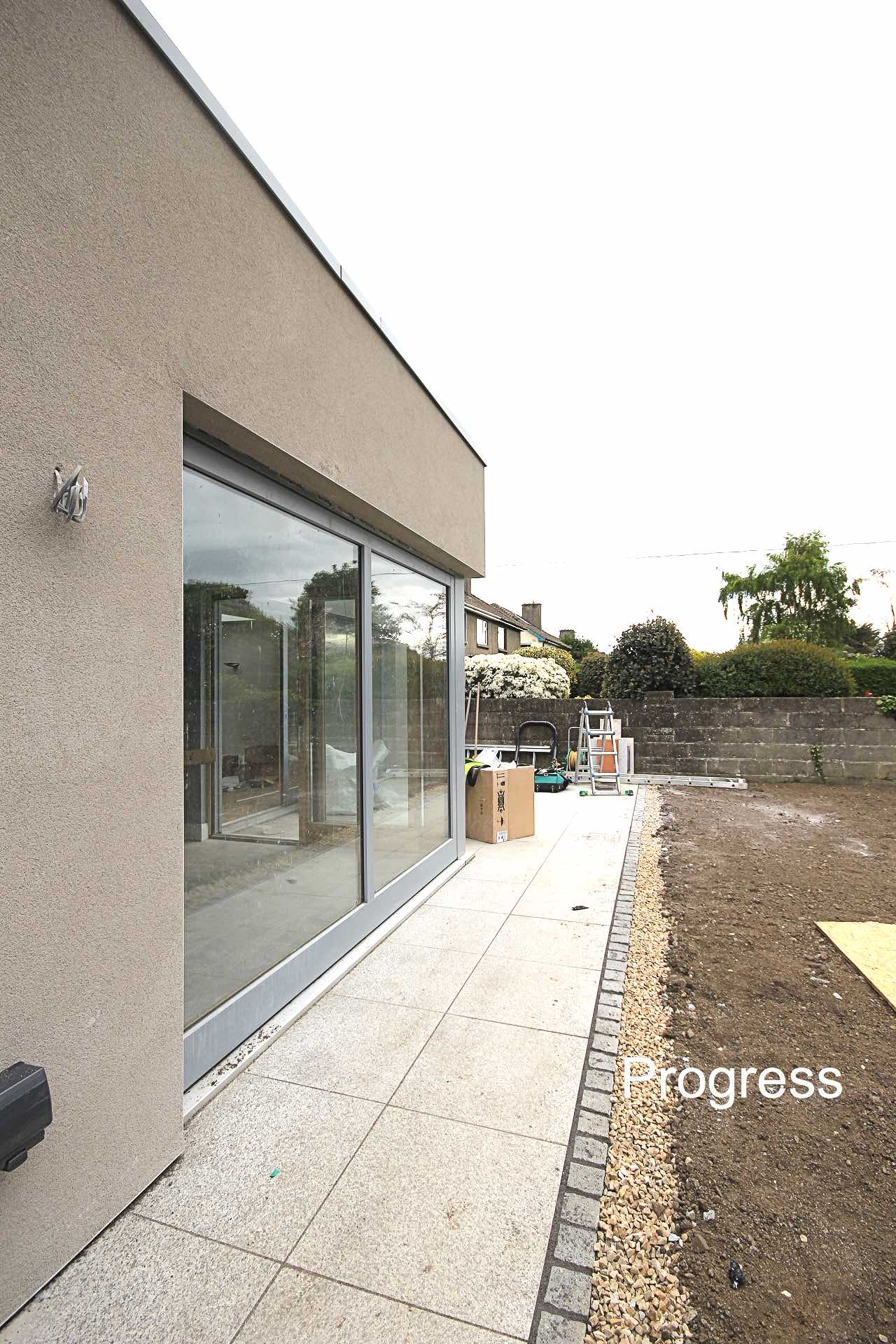
The extension is highly insulated and the existing part of the house was insulated as part of the works, new high quality energy efficient windows throughout, underfloor heating in the extension, heating system upgrade including Nest system, new boiler and demand controlled ventilation system. Built in fitted storage was included throughout the design of this project. All of which combine to make for an extremely comfortable home.
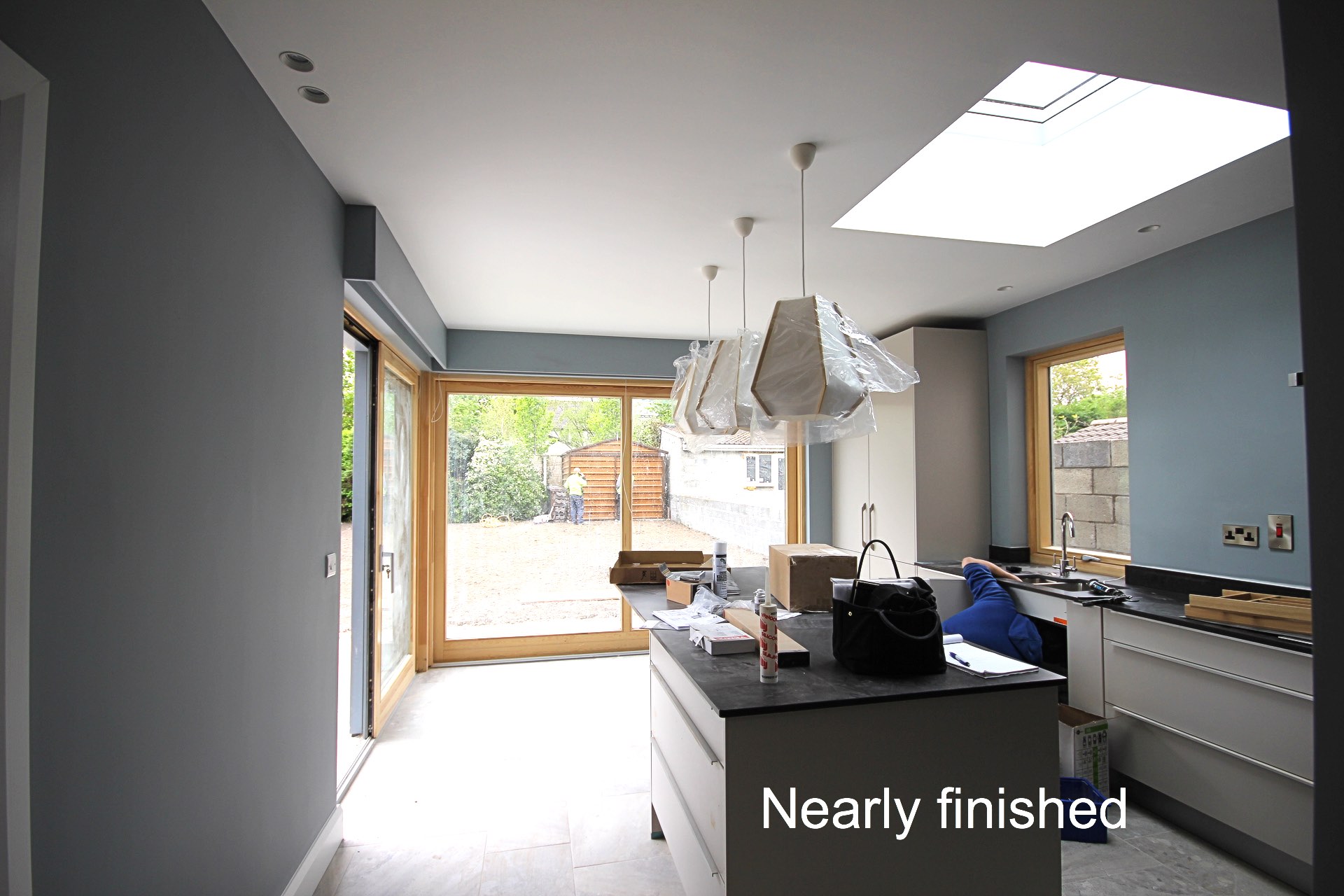
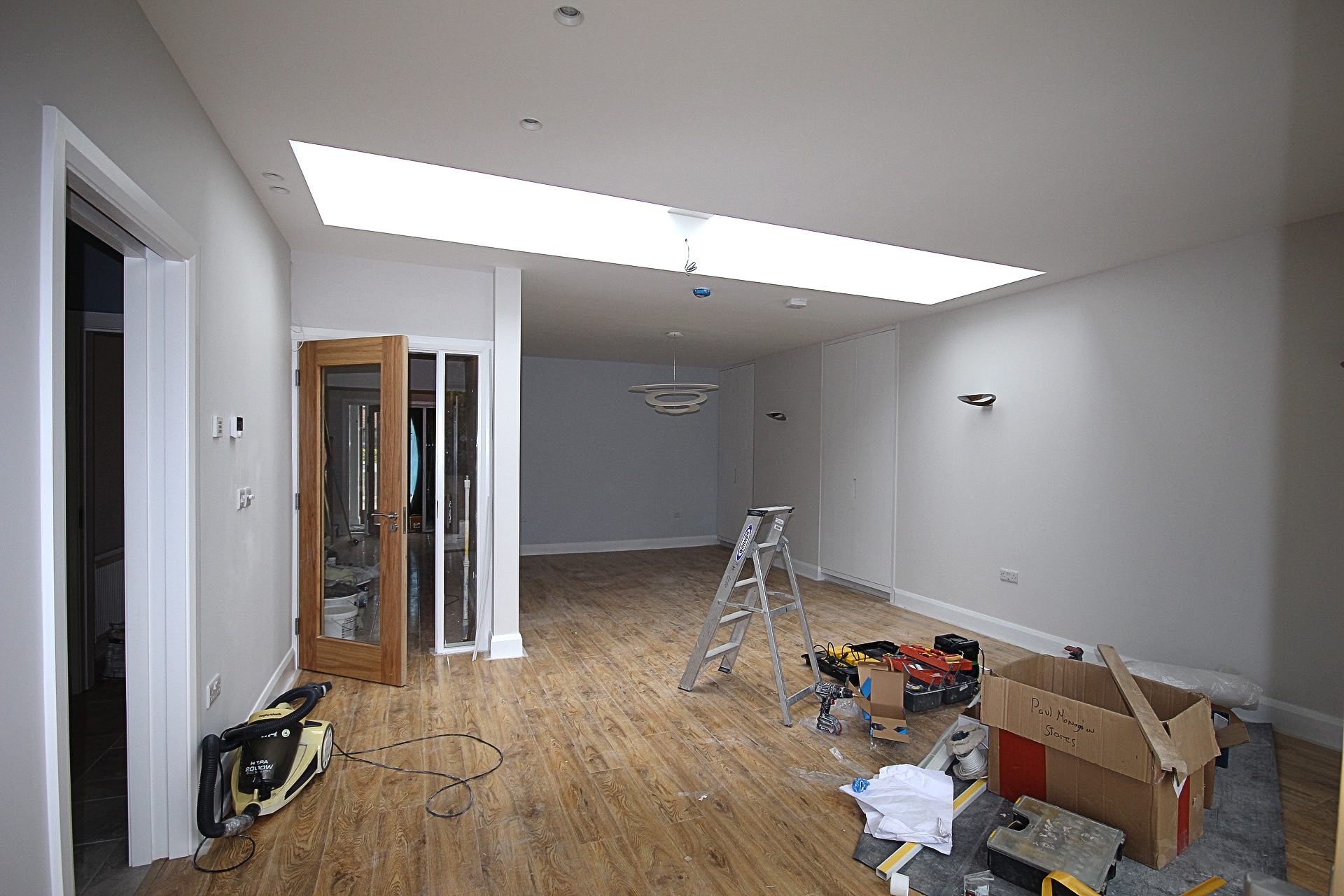
We provided a full architectural service on this project which included a successful planning application. We worked closely with the clients to ensure that the end result met their vision for how they wanted to be able to live, enjoy and use the house.


Architect B.Arch.MRIAI
RIAI Practice accredited in Conservation at Grade 3
Portfolio
More like this
Rathfarnham 1 Extend, Retrofit, Refurbish..
Rathfarnham Adapting, extending, insulating an old semi-d to bring in the light, connect with the garden + suit family living todayA Project in 3 Phases We have worked on this project over threes phases and a number of years. Sometimes this is the best approach to a...
Bray Re-Plan, Small Extension
Bray From separate dining room & kitchen to open plan with tiny extension, insulation & redecoration works. Better layout for family living, getting the most out of available areaThe ground floor was replanned to open up the existing dining room and kitchen...
Kildare Cottage Extension
Kildare, rural setting1930s Cottage extended and remodelled to double it's size with insulation upgrade works. New en-suite double bedroom, new bathroom, kitchen-dining area, utility room, entrance and integrated storage, enhancement of existing living rooms and...

