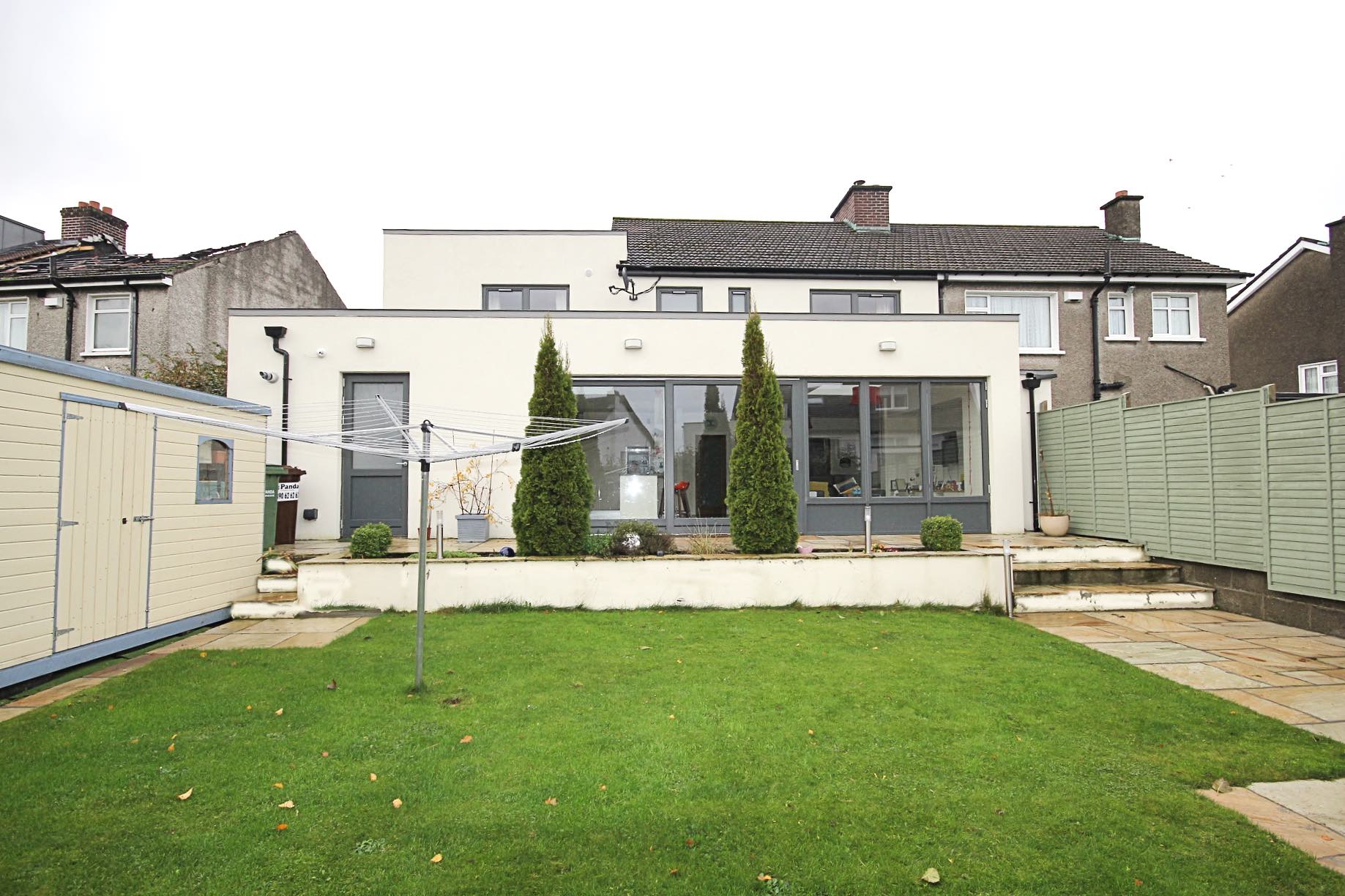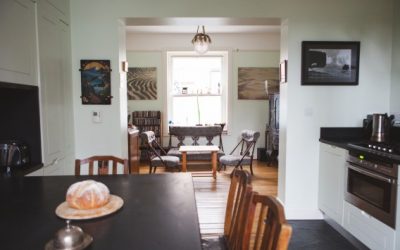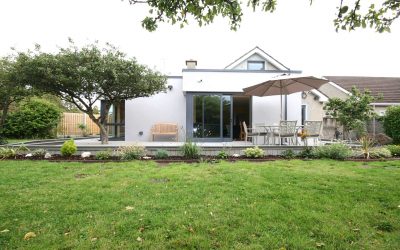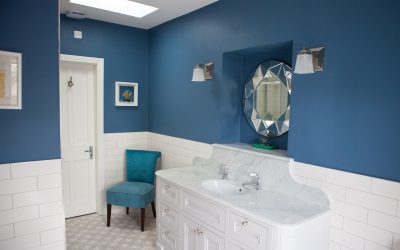Stillorgan
Complete transformation of a semi-detached with a large 2 storey side extension and single storey extension to the rear, new porch. Insulation Retrofit Works.
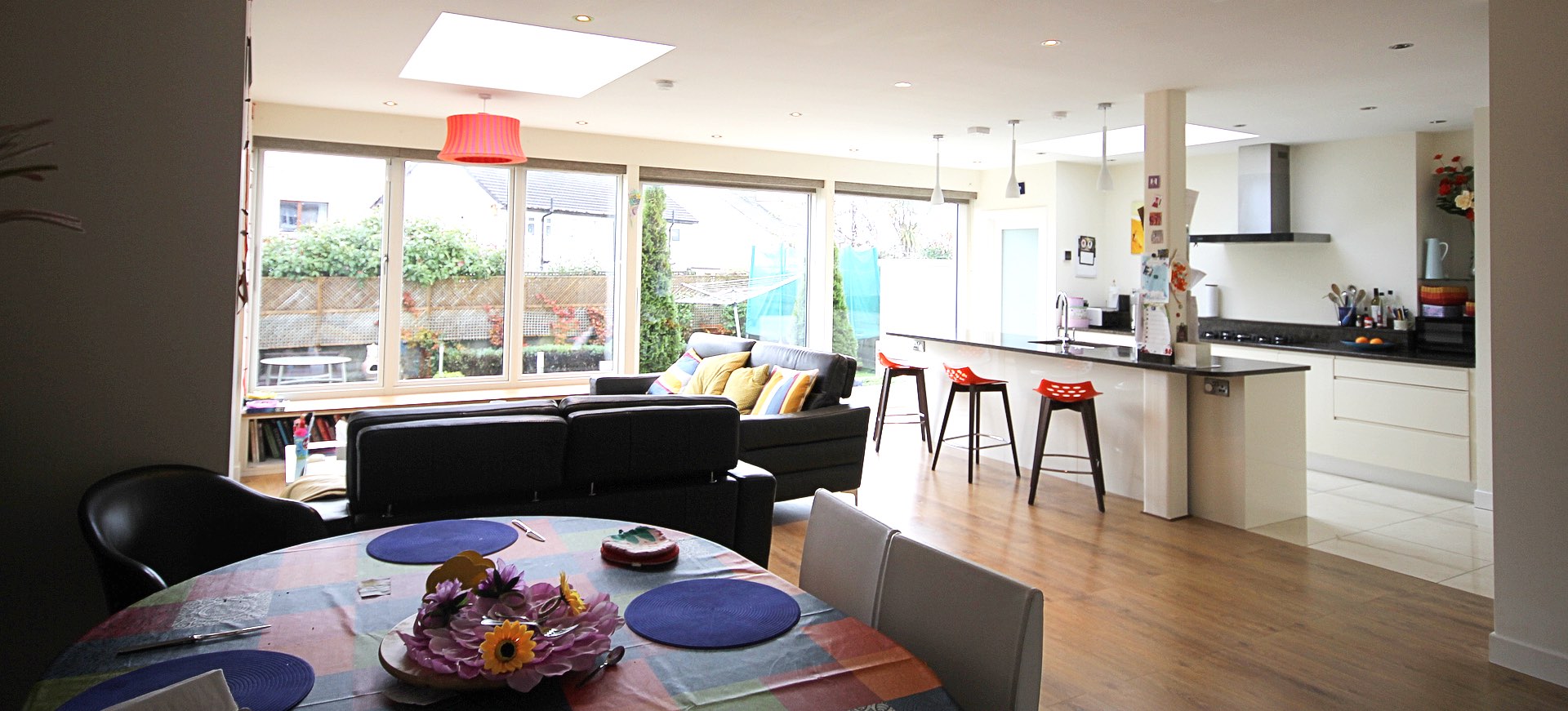
When the clients bought this house the ground floor was dominated by a large and miserable extension that blocked the light from the back of the house. The brief was to redesign the existing house to achieve a spacious, well insulated home for the family. The project was carried out over two separate stages to facilitate client need in terms of budget and reducing the amount of time they would need to rent for. The single storey extension to the back and side was done first (2014) with the first floor side extension, front porch & external insulation being completed in 2017. The overall scheme was planned from the beginning to accomodate phasing. In order to try and maintain evening sun reaching the back corner of the garden over the extension it was decided to go with a flat roof rather than extending the pitched roof of the original part of the house.
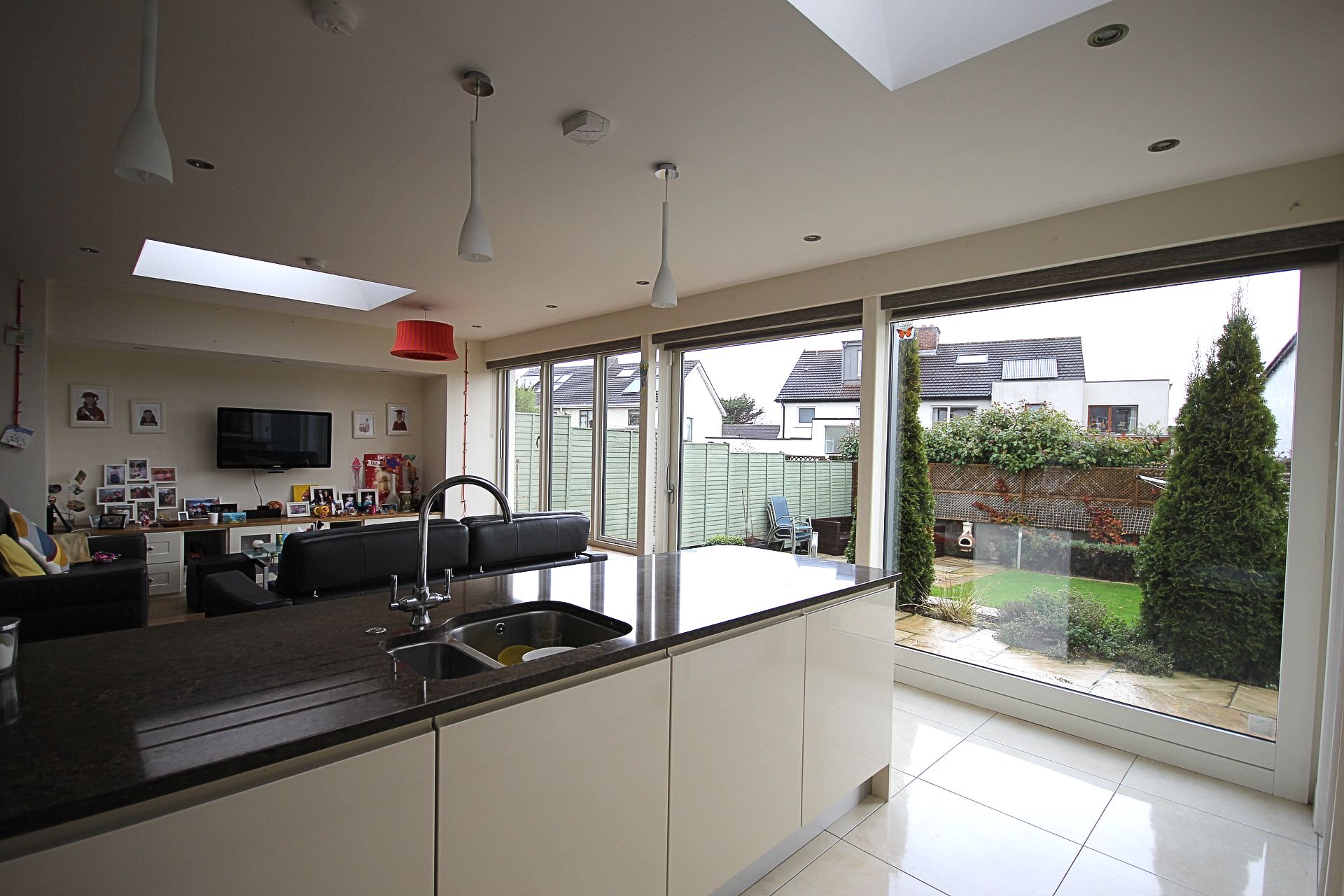
At first floor the completed house includes the original three bedrooms, makes a nice family bathroom out of the old style separate loo and bathroom arrangement and in the extension: a masterbedroom suite comprising of bedroom, dressing room and en-suite with a large roof light over the stairs to bring light into the heart of the house at first and ground floor levels.
Downstairs in the separate front sitting room is connected to the dining area which is now open plan to the large kitchen family living room with large sliders onto the garden, a playroom and very large utility-pantry, guest toilet and new front porch. To the back the house is connected via a narrow raised patio to the garden with a larger patio in the sunny corner and at the front the driveway and site entrance was adjusted to easily accomodate two cars.
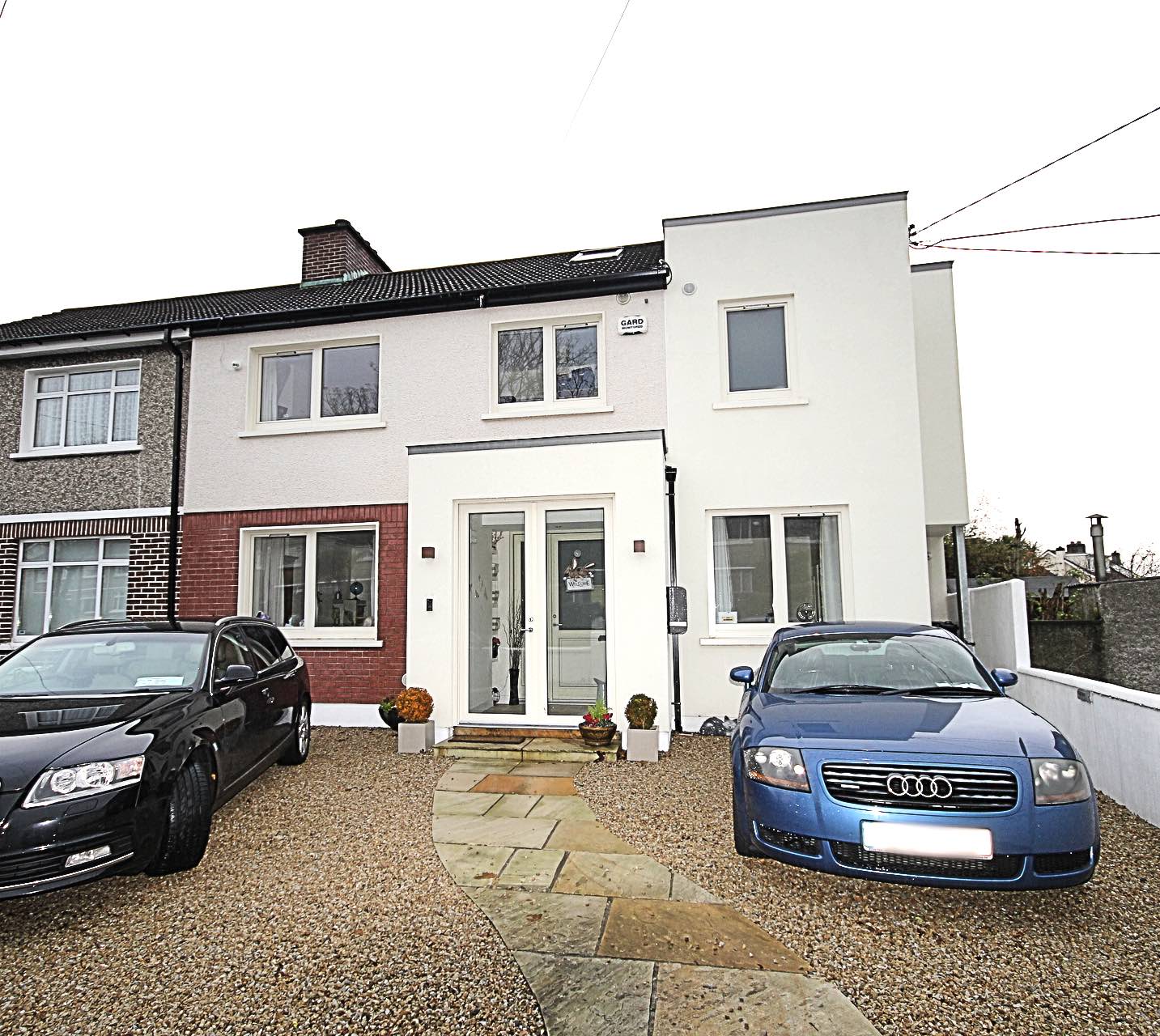
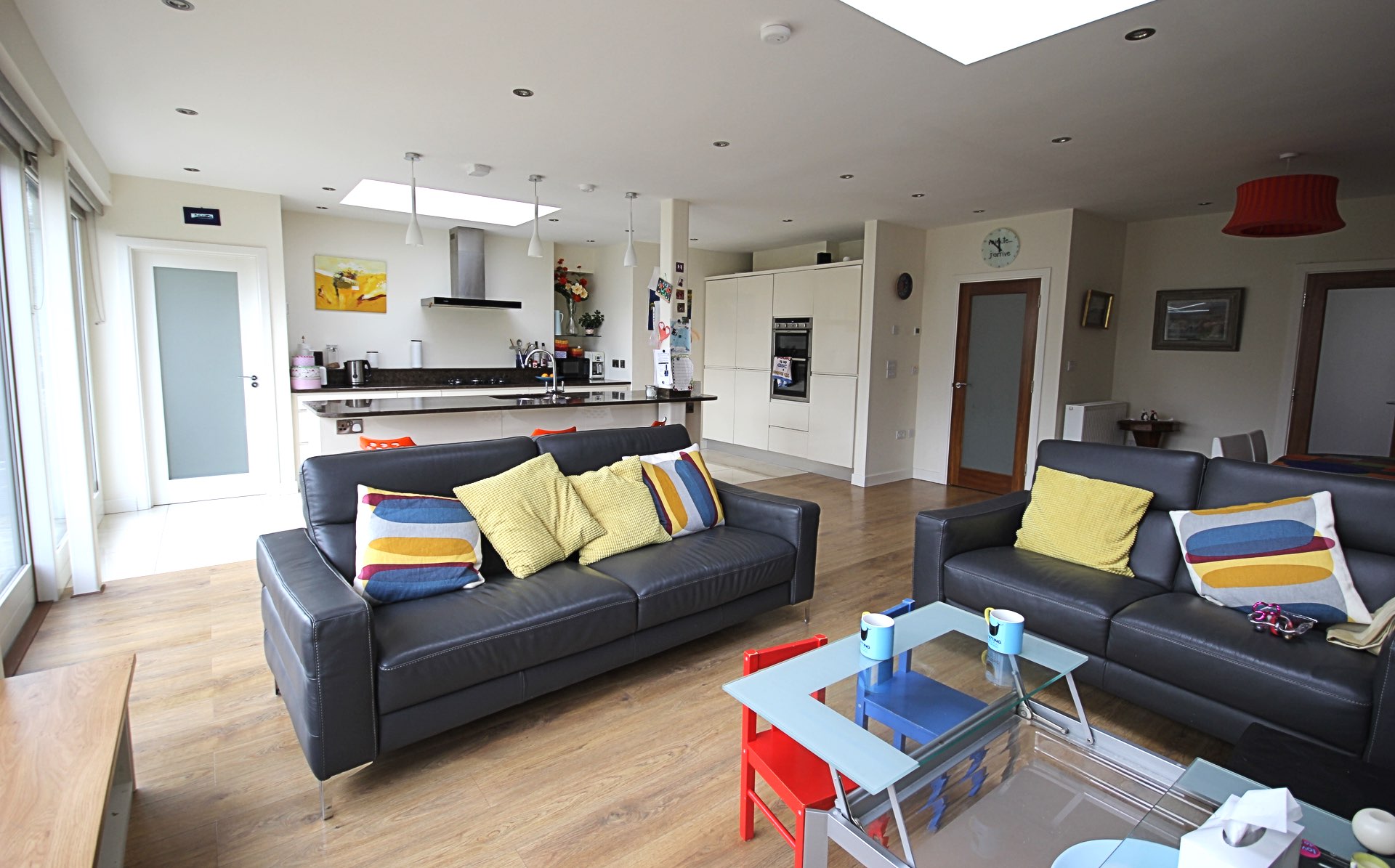
The entire house is insulated to a very high standard, has a good sense of flow and is lovely and bright throughout with plenty of storage throughout.


Architect B.Arch.MRIAI
RIAI Practice accredited in Conservation at Grade 3
Portfolio
More like this
D7 Derelict to Home & Garden Office
D7 Period HousePeriod house in an area of architectural conservation – Derelict to home with studio. Repairs, Extension, Alterations & New BuildWhen we first saw this house it had not been occupied in a long time and was in very poor condition. The roof was...
Dun Laoghaire Accessible Home
Dun Laoghaire Complete transformation of a dormer bungalow to provide a bright fully wheelchair accessible home that maximizes on light & inside-outside feel with separate accomodation for a carer.This project involved complete renewal and replanning of the house...
Booterstown Extension | Alterations
Booterstown Small Extension & New Layout to improve the Sense of Space and Flow with Glamourous New Bathrooms & Kitchen This project was all about making an existing house work better and feel more fluid. Enriching the existing. The simple move of replacing...






