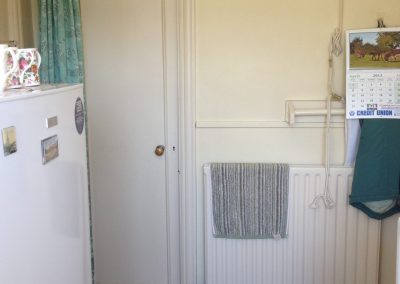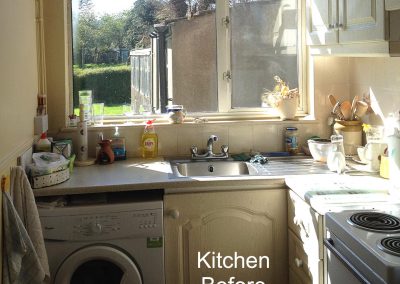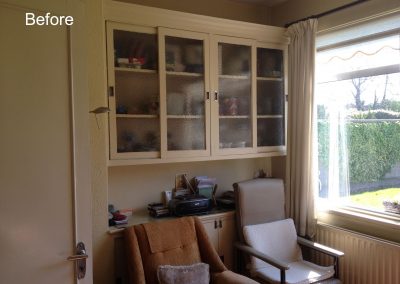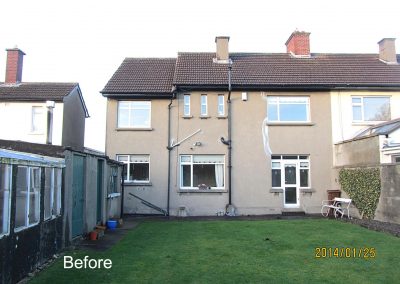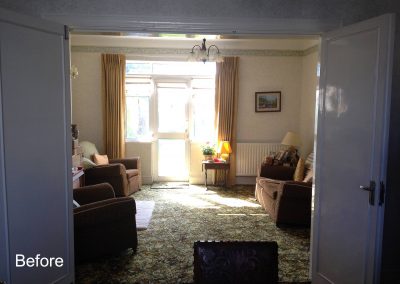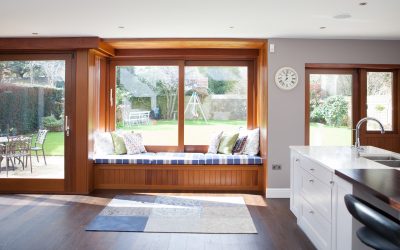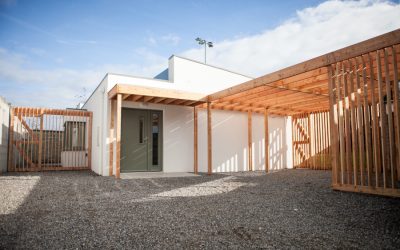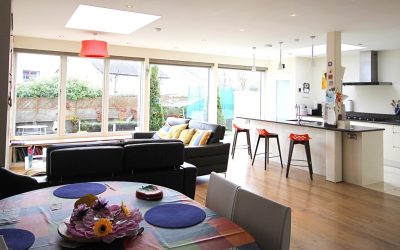Rathfarnham
Adapting, extending, insulating an old semi-d to bring in the light, connect with the garden + suit family living today
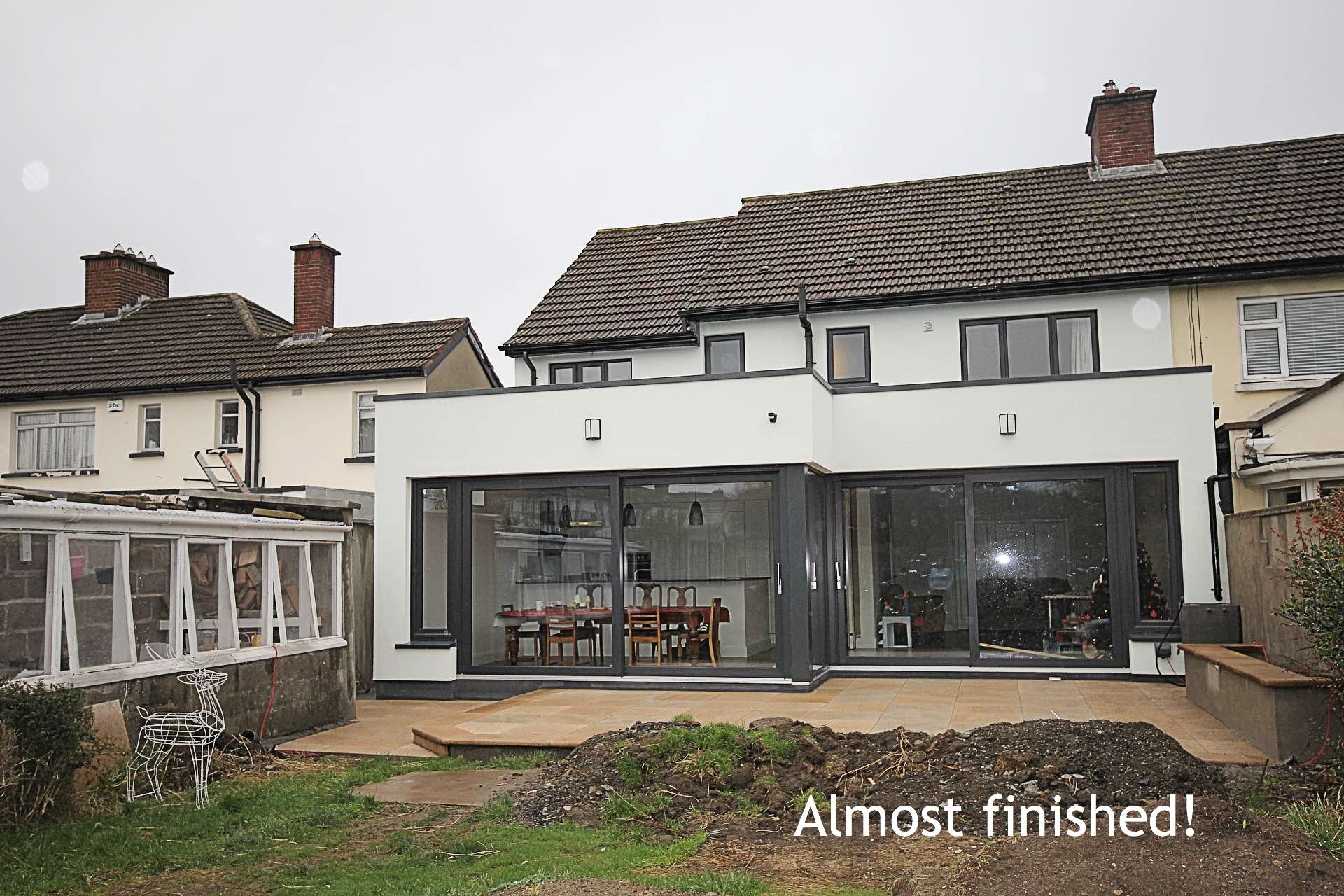
A Project in 3 Phases
We have worked on this project over threes phases and a number of years. Sometimes this is the best approach to a project as it allows the clients to consider their long term goals before breaking the project into elements that can be carried out as funds and, or timing permits.
2014: Phase 1: Garage Conversion and generally doing the house up so that the family could move in. This included the alterations to add an en-suite off the main bedroom and a new layout and refurbishment of the family bathroom, relocation of the en-suite, side passage improvements, new boiler and heating controls, attic insulation and the like.
2017: Phase 2: Insulation retrofit works with some new windows to the front of the house and suspended timber floor in the front room and hall.
2018/19: Phase 3: The big extension to the back with alterations to the ground floor which required planning permission, insultion to the side and back of the existing house, demand controlled ventilation system.
2020: A very happy family with four young children living in a new layout that can open up or close into separate rooms to suit the varying needs of any given day…friends over, house full of kids, working from home. The garden and new patio are immediately accessible and visible from the house making it ideal for the children to play outside, gives a great inside-outside feel with big roof lights and a high level window in the family dining area for sky views and cross ventilation on warmer days.
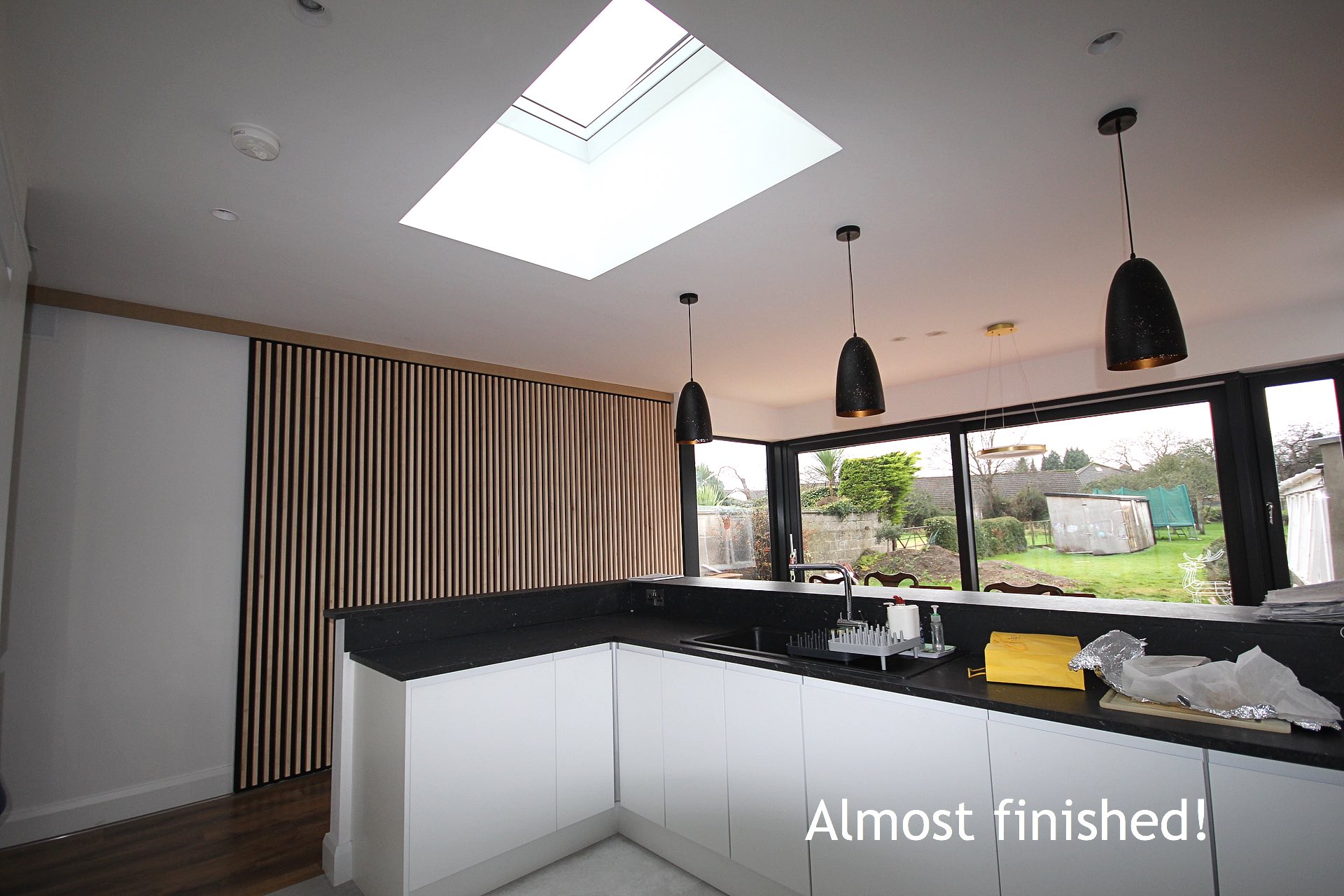
The house is now highly insulated which brings with it not just the ability to retain heat but also a reduction in noise from the road – another reason to insulate that people often don’t think of!
The external elements of the house are now in keeping with those of a new build – in so far as is reasonably possible when upgrading and existing building.
The ground floor extension and alterations extends the original back sitting room into a large sitting room-dining/homework /art area separated from the new kitchen-family dining room by a large screen so that the rooms can be opened or closed to suit the needs of the day. There is now a large utiltiy room with lots of storage and good drying space, re-roofed brighter side passage. The extension steps in to allow for brining kids bikes, toys, lawn mowers and the like into the back garden through the side passage.
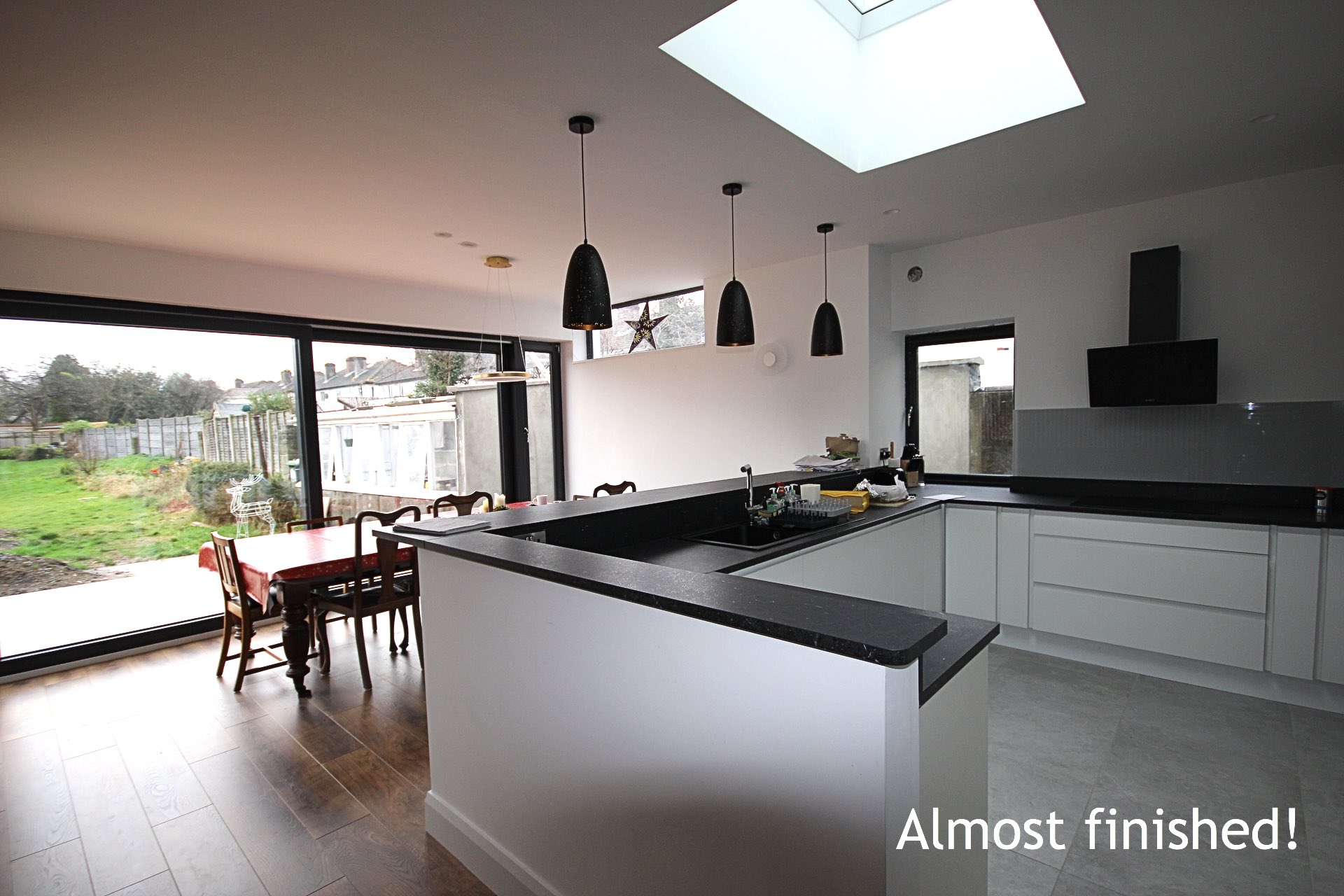
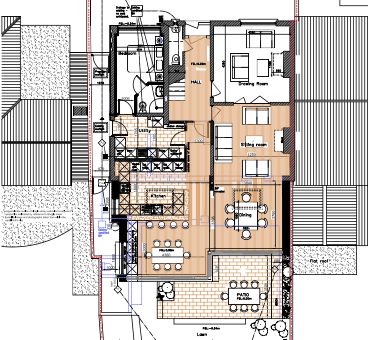
“We renovated our 70 year old home in three phases over a number of years and were delighted to have Tara working on the project from start to finish. Tara’s in depth technical knowledge and excellent communication skills made the whole process stress free and rewarding. The new layout is so efficient for modern day family living and filled with natural light. The design incorporates a sliding wall between the kitchen/dining area and the living area to allow flexibility in how we want to use the space. Her advice on insulation and ventilation have greatly improved comfort levels in all rooms of the house. Tara’s clever placement of windows and glazed doors has opened up spectacular views of the garden and skyscape. We were very impressed with Tara’s professional expertise on design, planning and contract management and we would highly recommend her services. Thank you so much Tara for helping us to create our wonderful new home!”
Averil & Dave
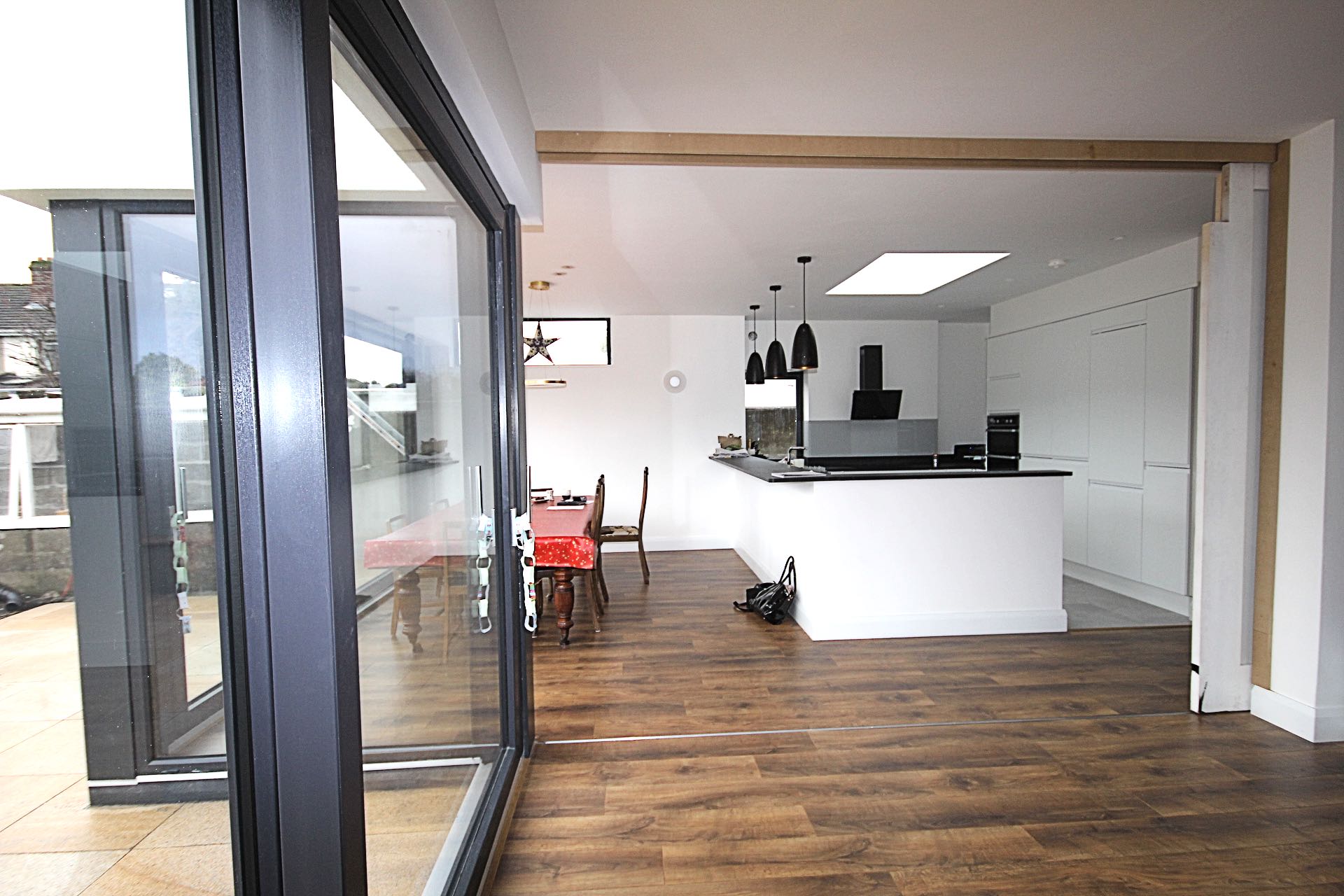
Sign off and CTA
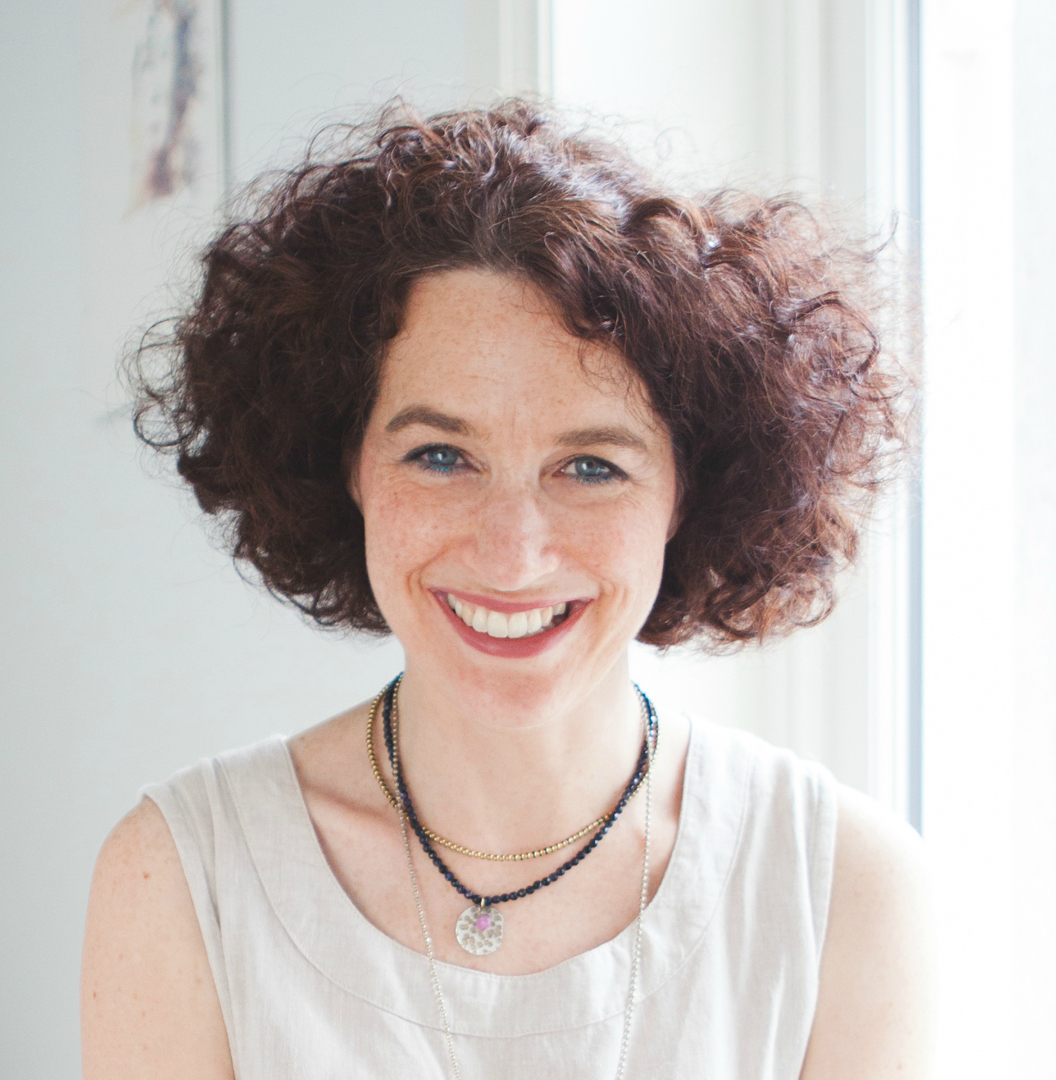

Architect B.Arch.MRIAI
RIAI Practice accredited in Conservation at Grade 3
Portfolio
More like this
Feeling the Chill? Time to Insulate?
Feeling the Chill? As we experience the cold of winter are you struggling to keep your place warm, cosy and heathy? Are you busy blocking up wall vents to keep the draft (howling wind) out even though you know you shouldn't? Is it time to insulate your property or...
Bright New House in Killiney A Rated
Killiney New HouseA beautiful, light-filled family home, BER A Rating. A modern 3 bedroom house inserted into a corner site set back from the road beside dormer bungalows. Designed around the garden, inside outside feel and great flow throughout. The original brief...
Stillorgan Semi-D Extend Transform
Stillorgan Complete transformation of a semi-detached with a large 2 storey side extension and single storey extension to the rear, new porch. Insulation Retrofit Works.When the clients bought this house the ground floor was dominated by a large and miserable...

