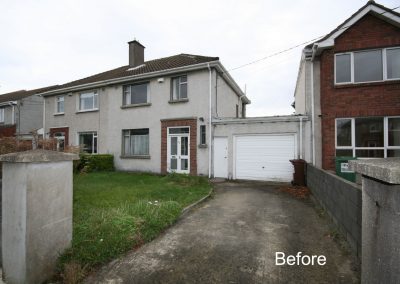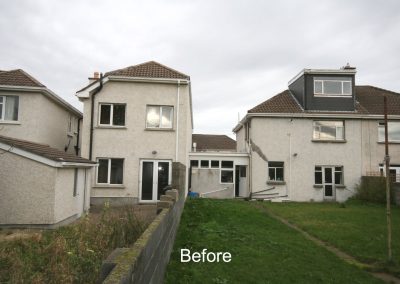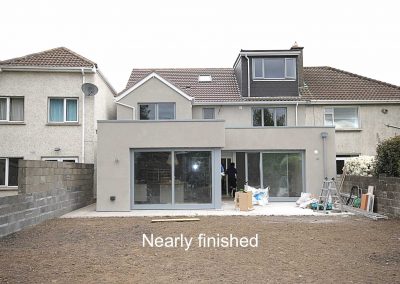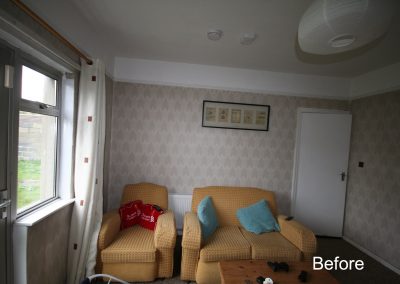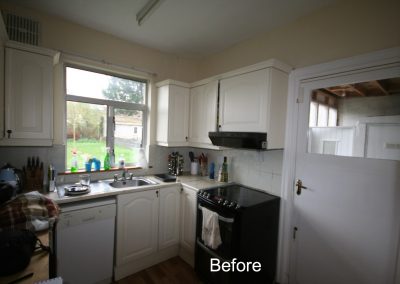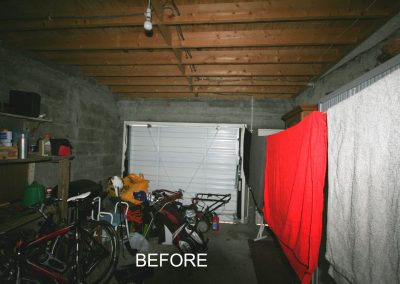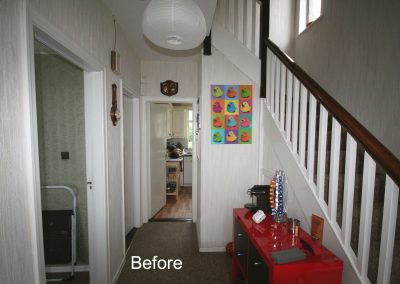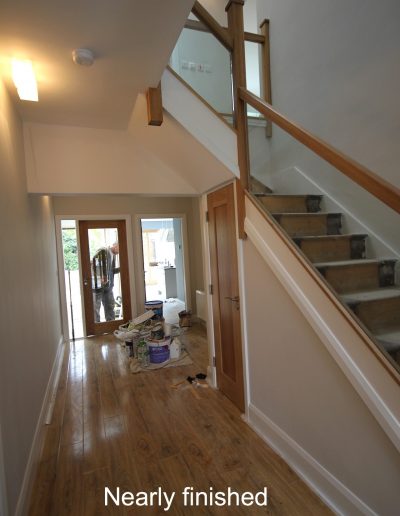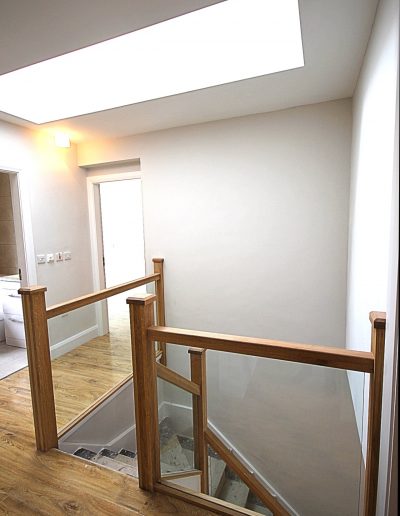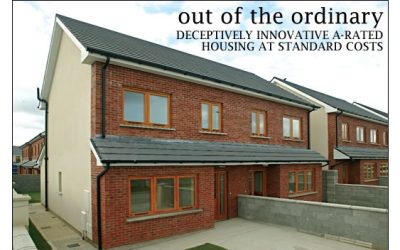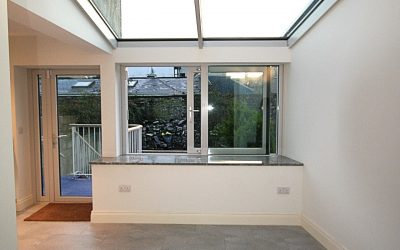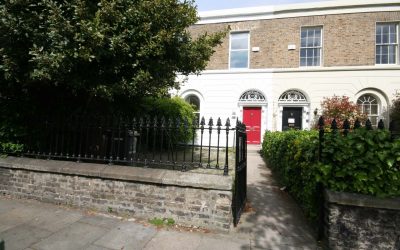Clonskeagh
Large Two Storey Side Extension & Single Storey accross the Back, Replan, Insulation Retrofit, making a circa 1950s Semi-D fit Today’s Living Standards with lots of Light & a Great Connection with the Garden and Plenty of Storage.
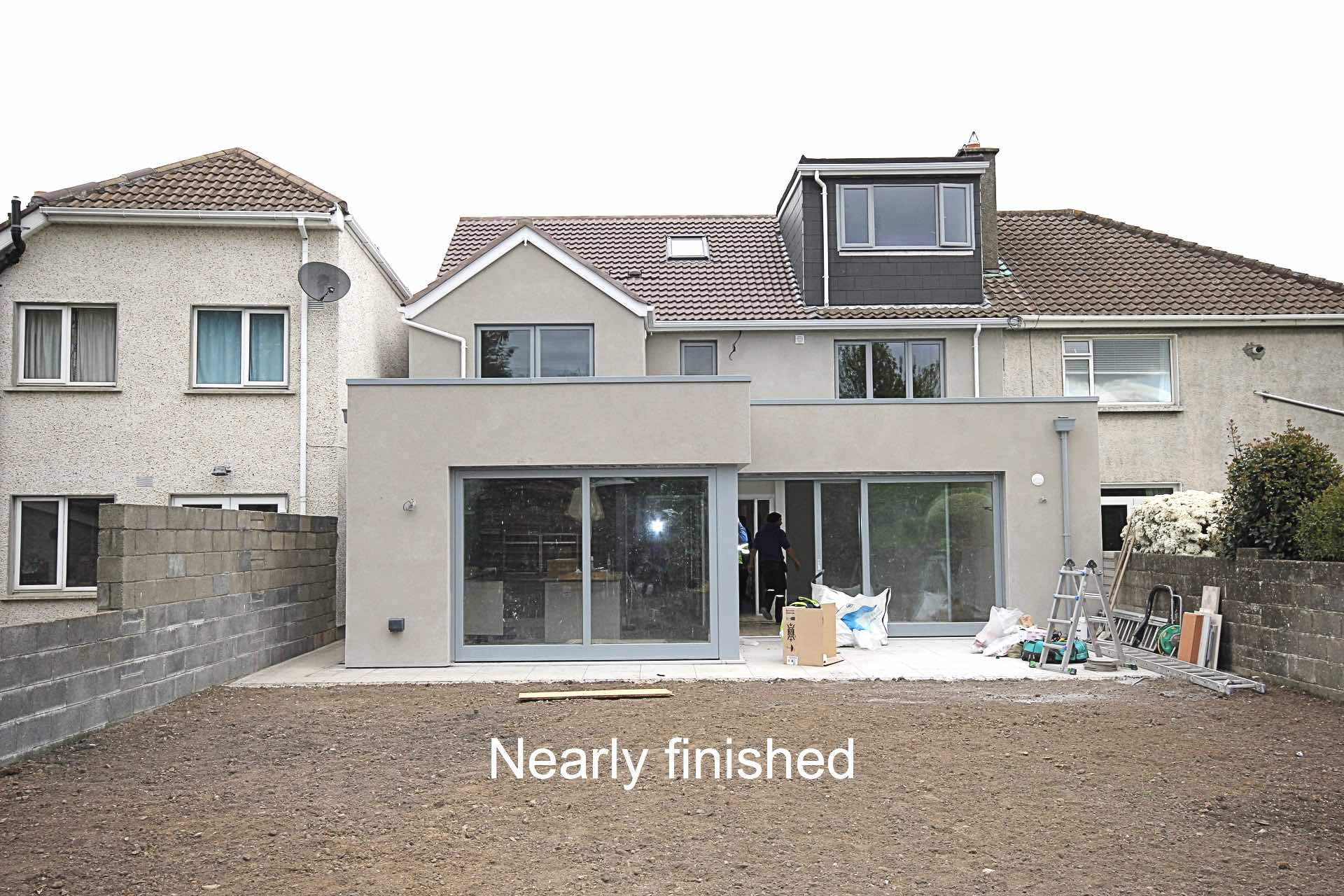
This project involved a large extension to provide at first floor a masterbedroom with walk-in wardrobe and large ensuite, opening up the first floor landing and adding a new roof light to bring light down through the stairs to the ground floor below. The old separate loo & bathroom area was made into one. Downstairs the plan was changed and extended to provide a large living-dining room to the back of the house with separate but connected kitchen, downstairs loo with shower, utilty room while retaining the original front room and carport to the front. Large roof lights and sliders make for a bright, spacious interior with inside-outside feel, flow and connection with the garden.
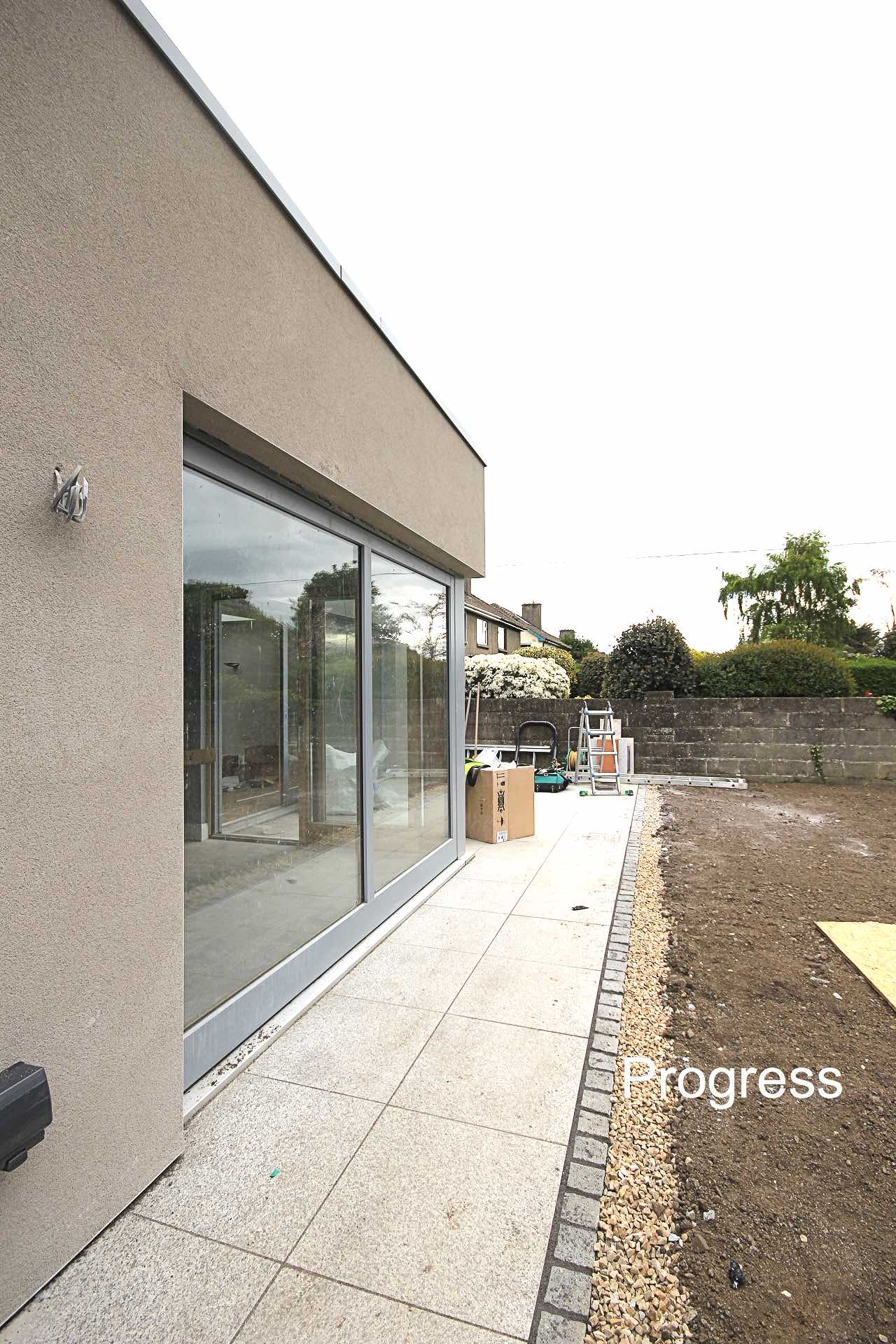
The extension is highly insulated and the existing part of the house was insulated as part of the works, new high quality energy efficient windows throughout, underfloor heating in the extension, heating system upgrade including Nest system, new boiler and demand controlled ventilation system. Built in fitted storage was included throughout the design of this project. All of which combine to make for an extremely comfortable home.
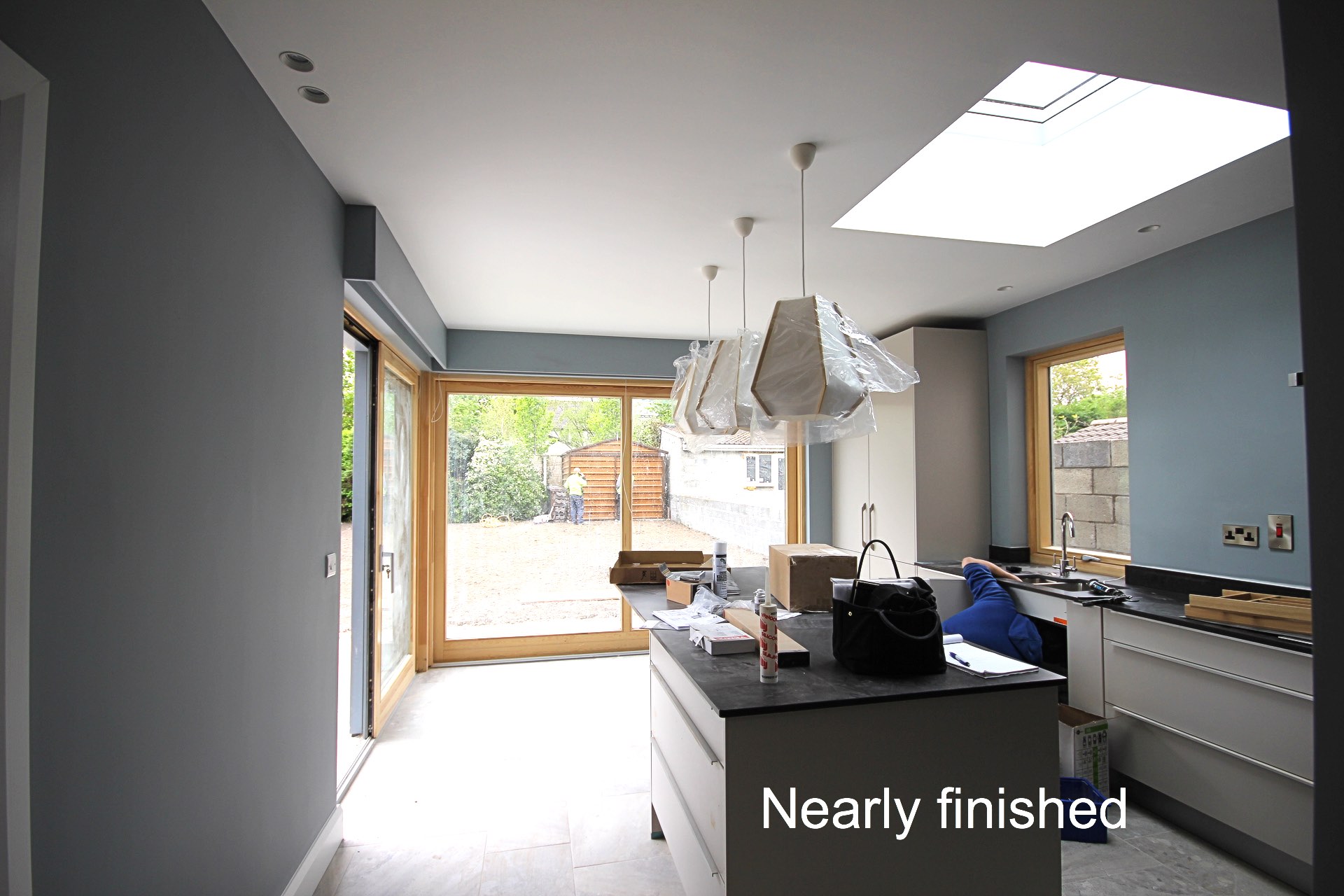
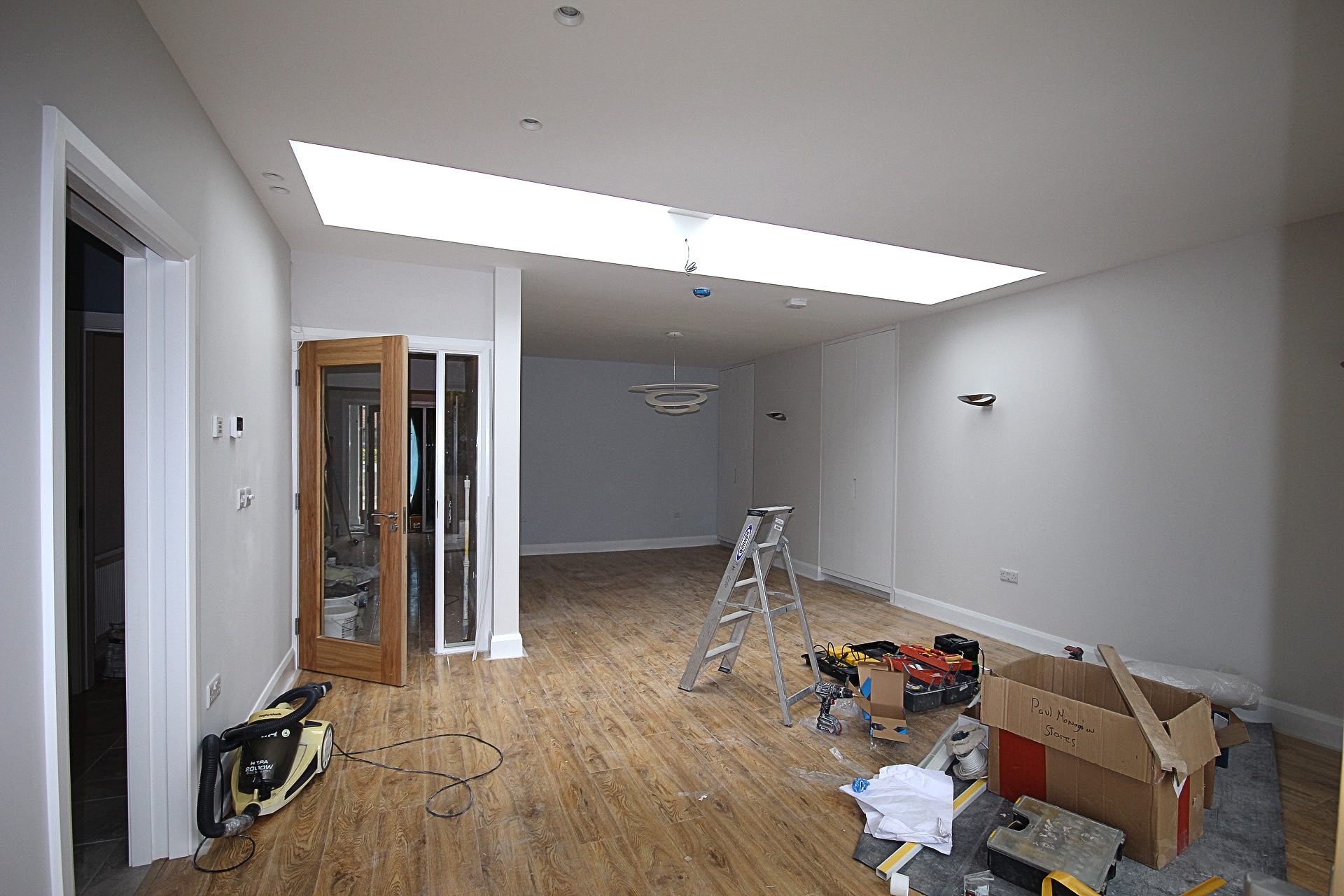
We provided a full architectural service on this project which included a successful planning application. We worked closely with the clients to ensure that the end result met their vision for how they wanted to be able to live, enjoy and use the house.


Architect B.Arch.MRIAI
RIAI Practice accredited in Conservation at Grade 3
Portfolio
More like this
Easton Mews A Rated Housing 2007
Easton Mews2007 BER A Energy Efficient Housing SchemeWe were delighted to assist architect, Jay Stuart, during the construction phase of this housing scheme which consisted of 27 affordable houses which achieved a Building Energy Rating (BER) Level of A when they were...
D7 Derelict to Artist’s House
D7 House RescueReplan & Extend to Suit Client's Long Term Needs with Careful Breathable Insulation Retrofit & Demand Controlled Ventilation. Each floor planned to function separately for different uses: on the top floor there is a studio /office space, the...
D4 Protected Structure
D4 Listed House Returning a House from Mixed Office - Dwelling use to as a Single House, for Rental. Conservation Repairs, Roof insulation, Renovations, Replanning & Redecoration.As part of this project internal subdivision of the ground floor to suit office use...

