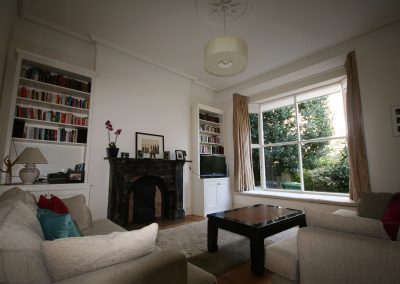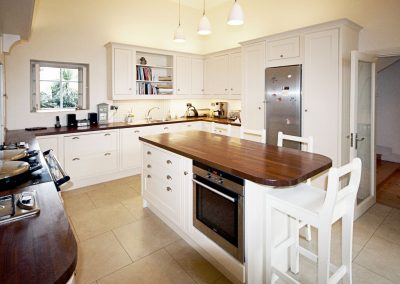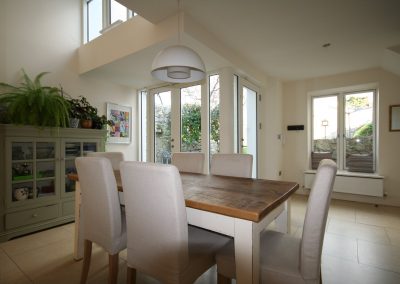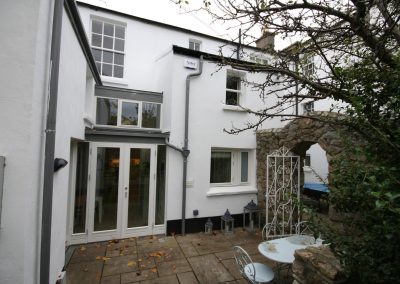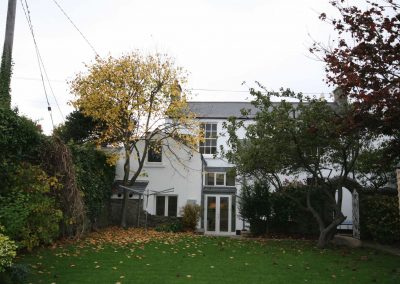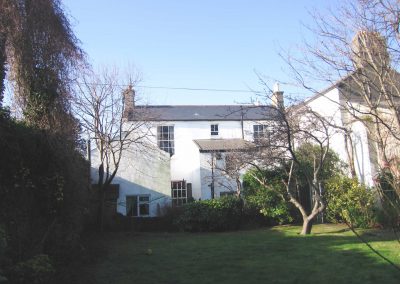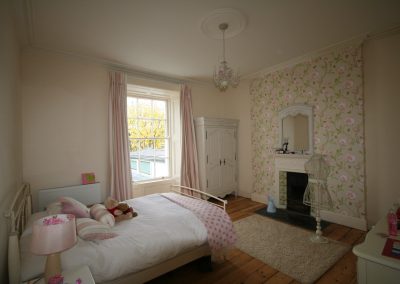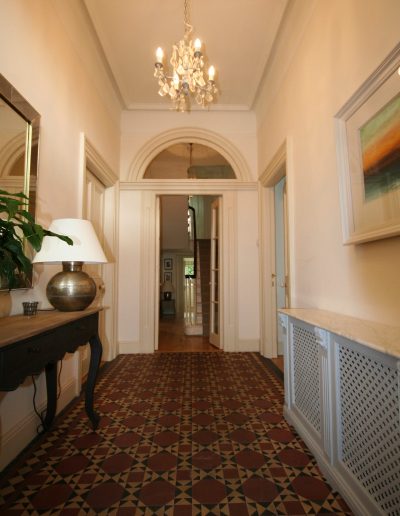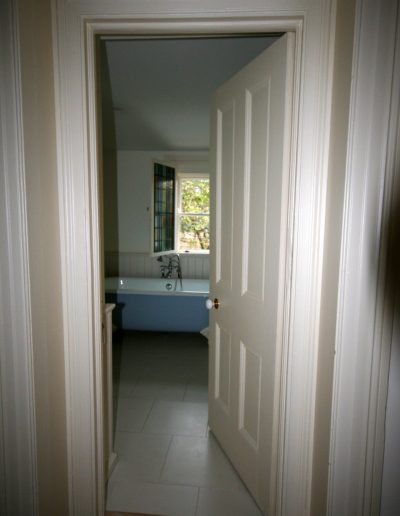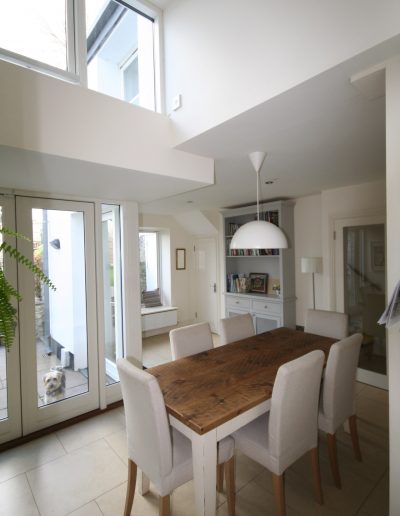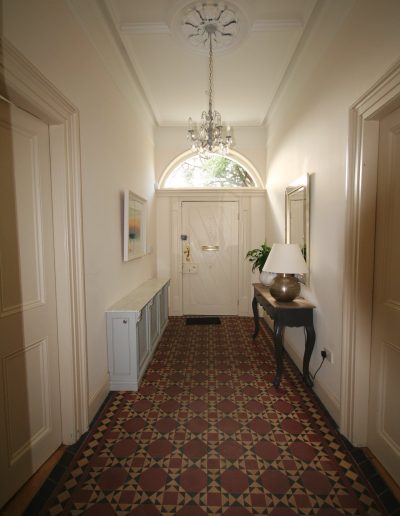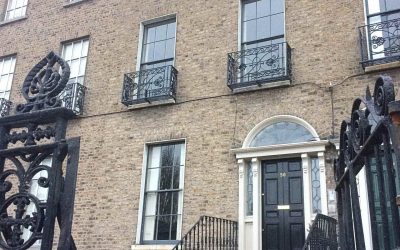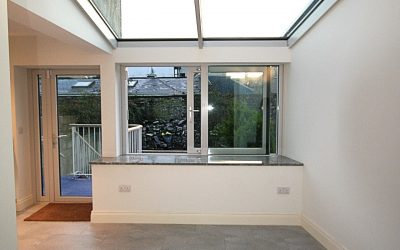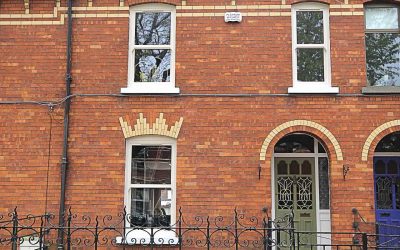Period House Dalkey
Alterations and Extension to a Family Home in an Area of Residential Conservation
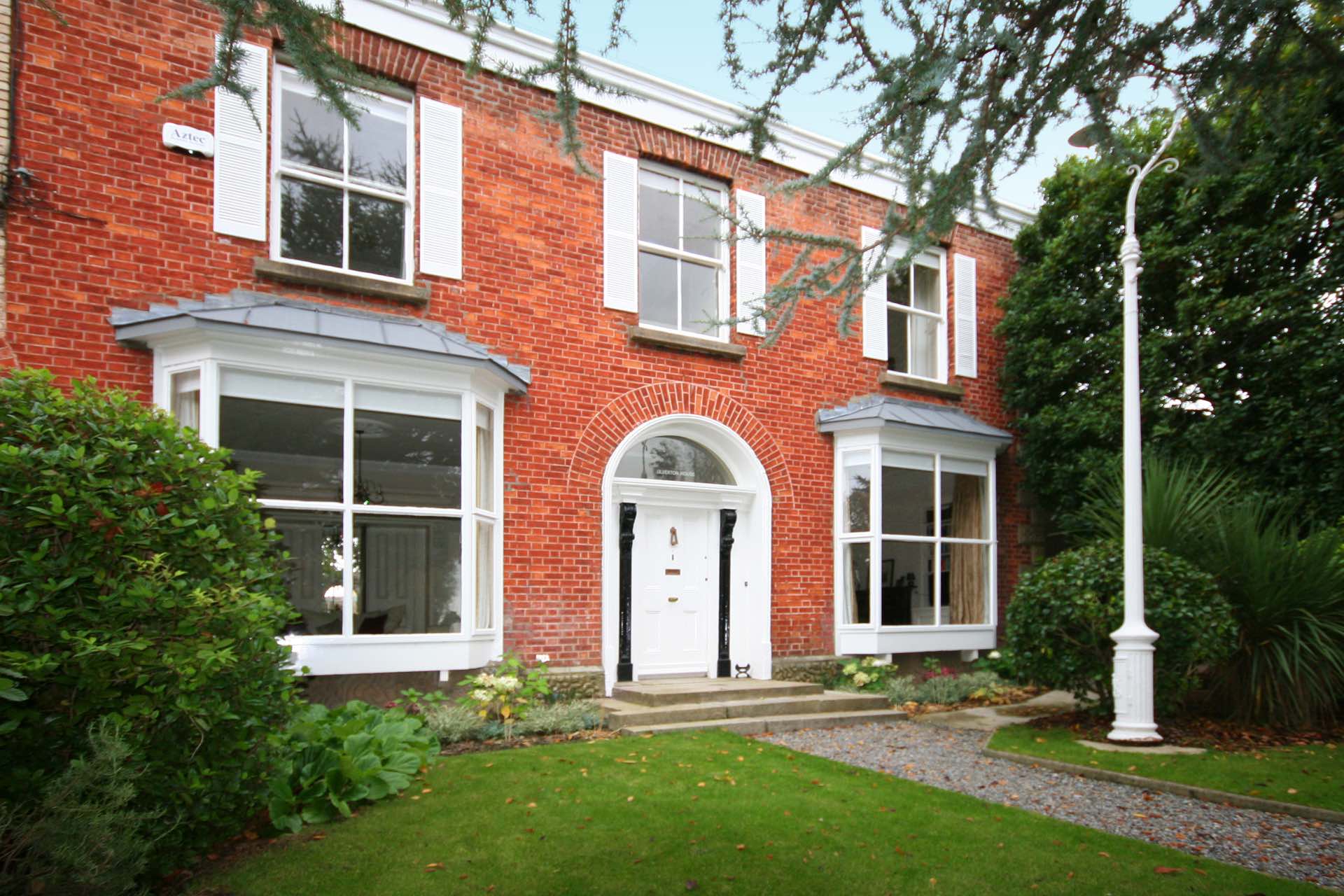
Work to this house included sensitive alterations and extension of the existing house, full redecoration, insulating the attic and suspended ground floor while maintaining cross ventilation to protect the timbers, window and shutter repairs where necessary & fitted with anti draft brush seals, a new heating system and electrics, a small extension and new garden layout to the back with provision for parking off the lane.
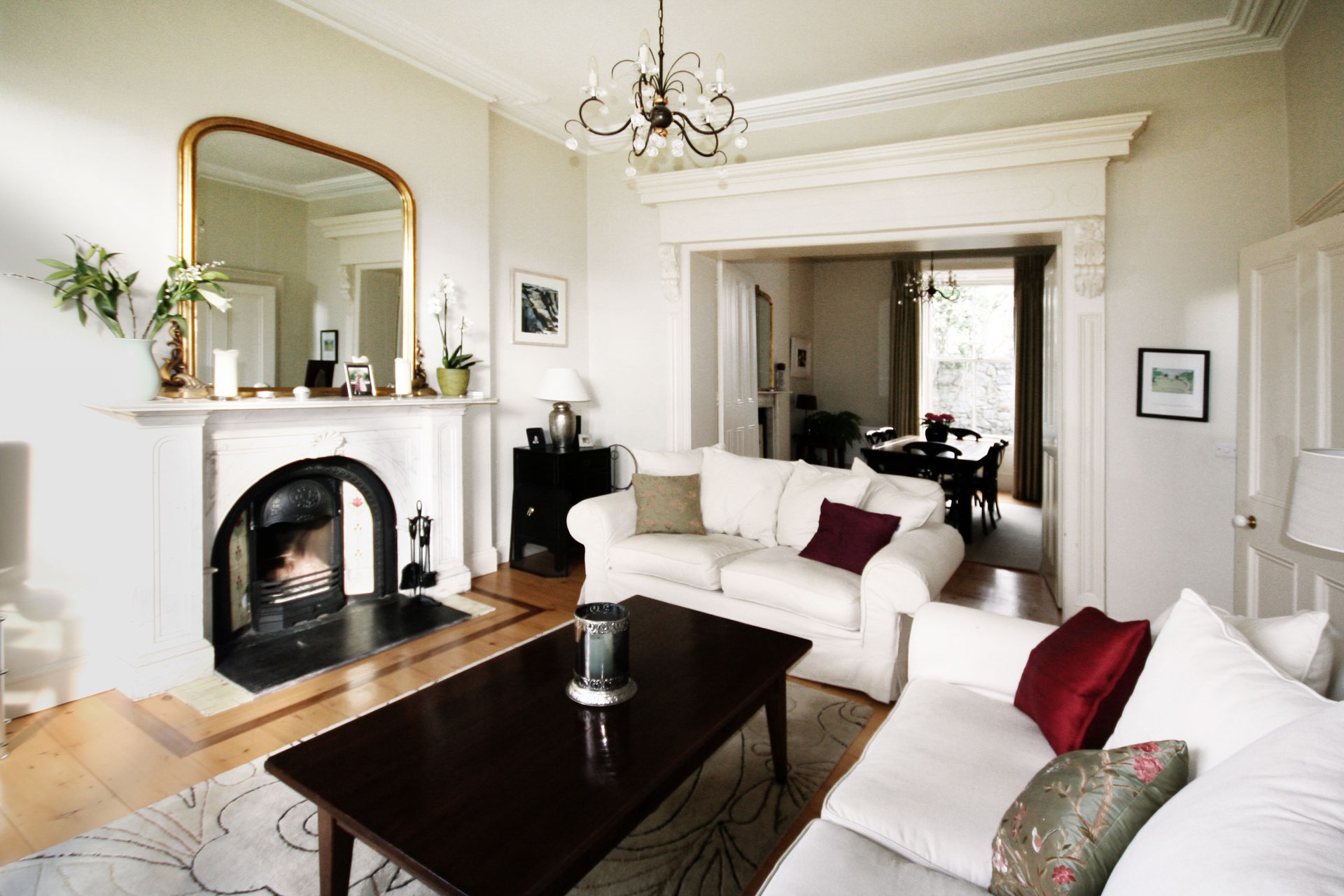
We provided a full architectural service on this project which inclued achieving Planning Permission in an Area of Residential Conservation.
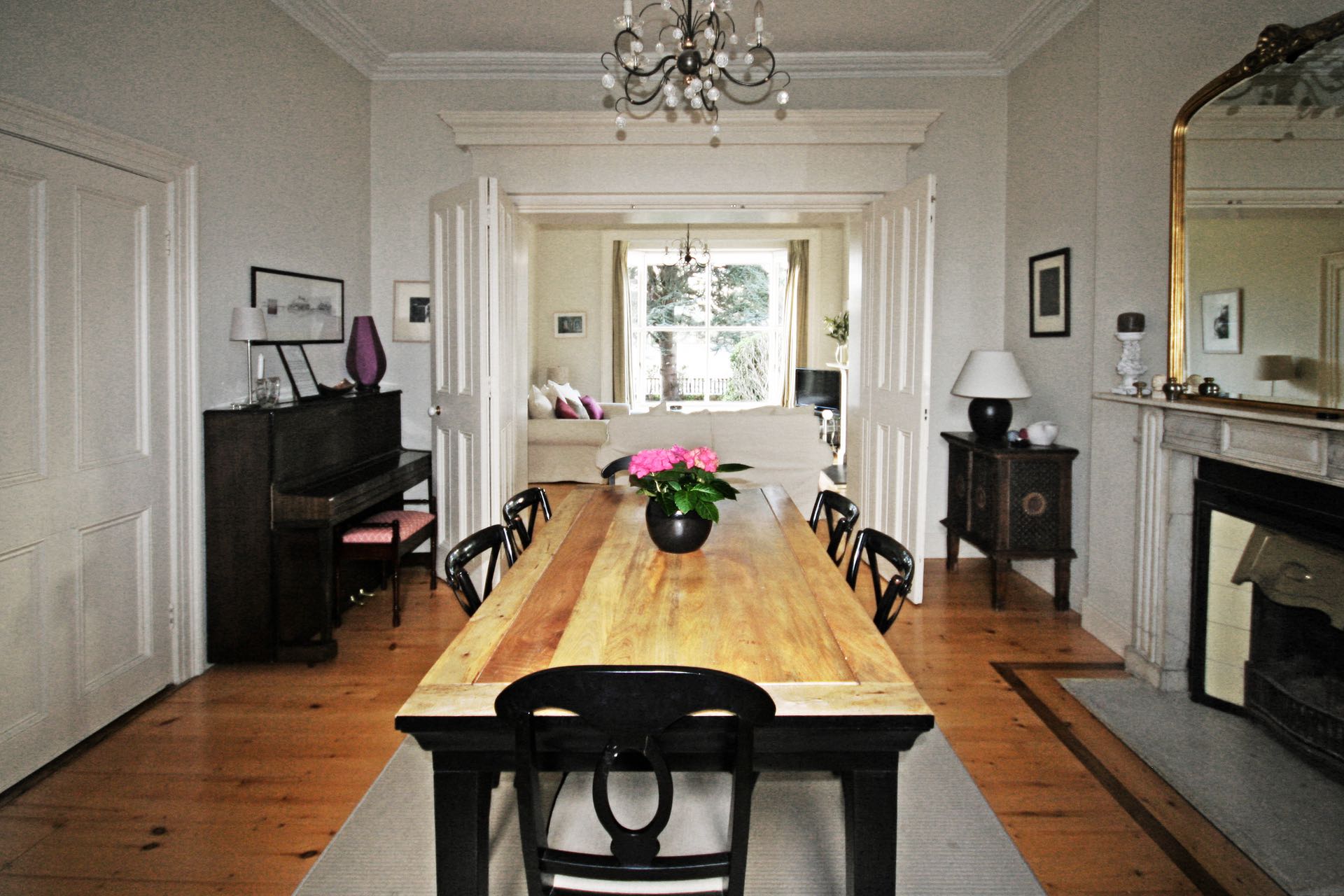
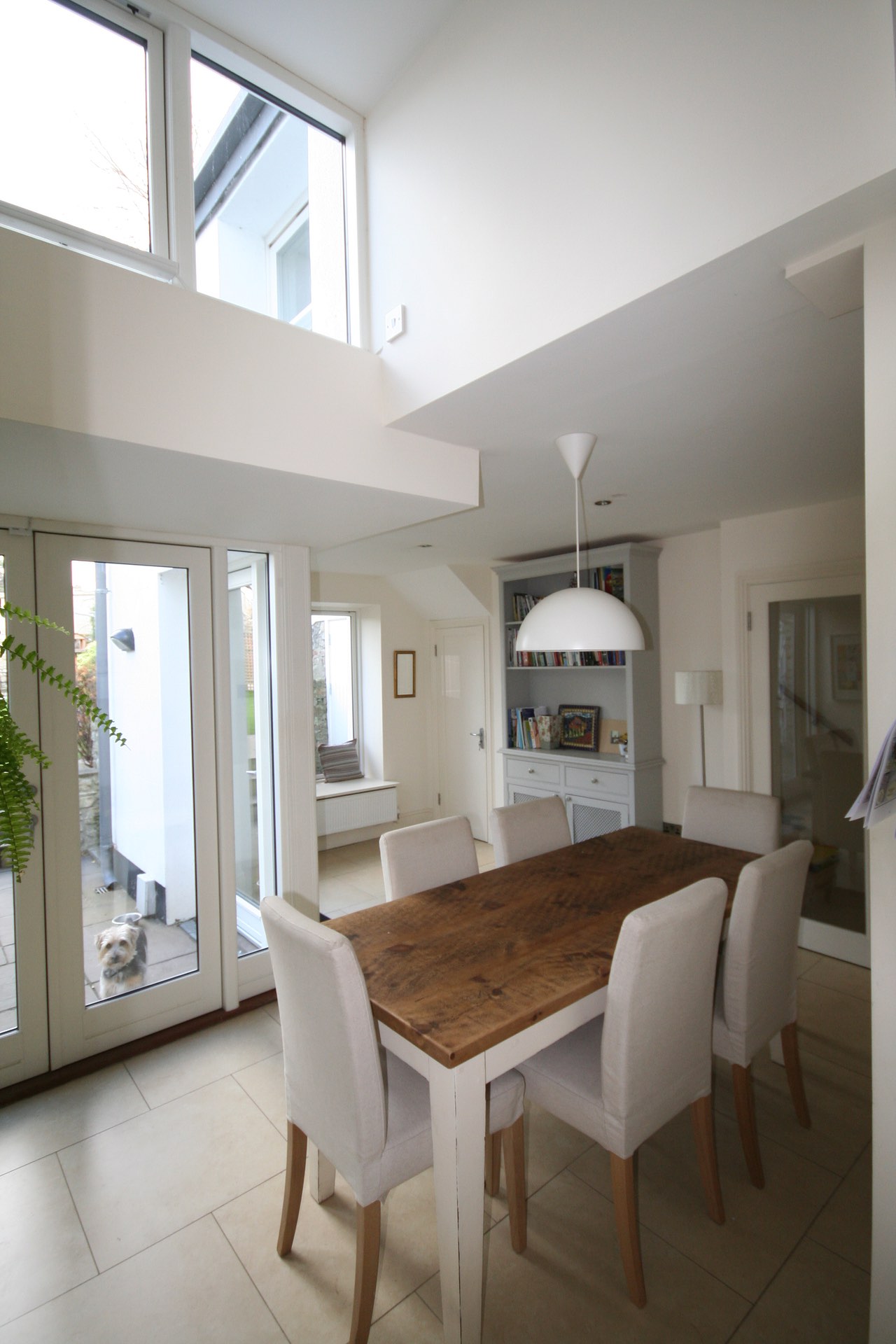
Work through Word of Mouth
We loved working on this project and were delighted with the results as are the family who live there. We met this client through an existing client for whom we have carried worked on two projects – including the one we call “Sandycove 1” and the New House in Killiney.
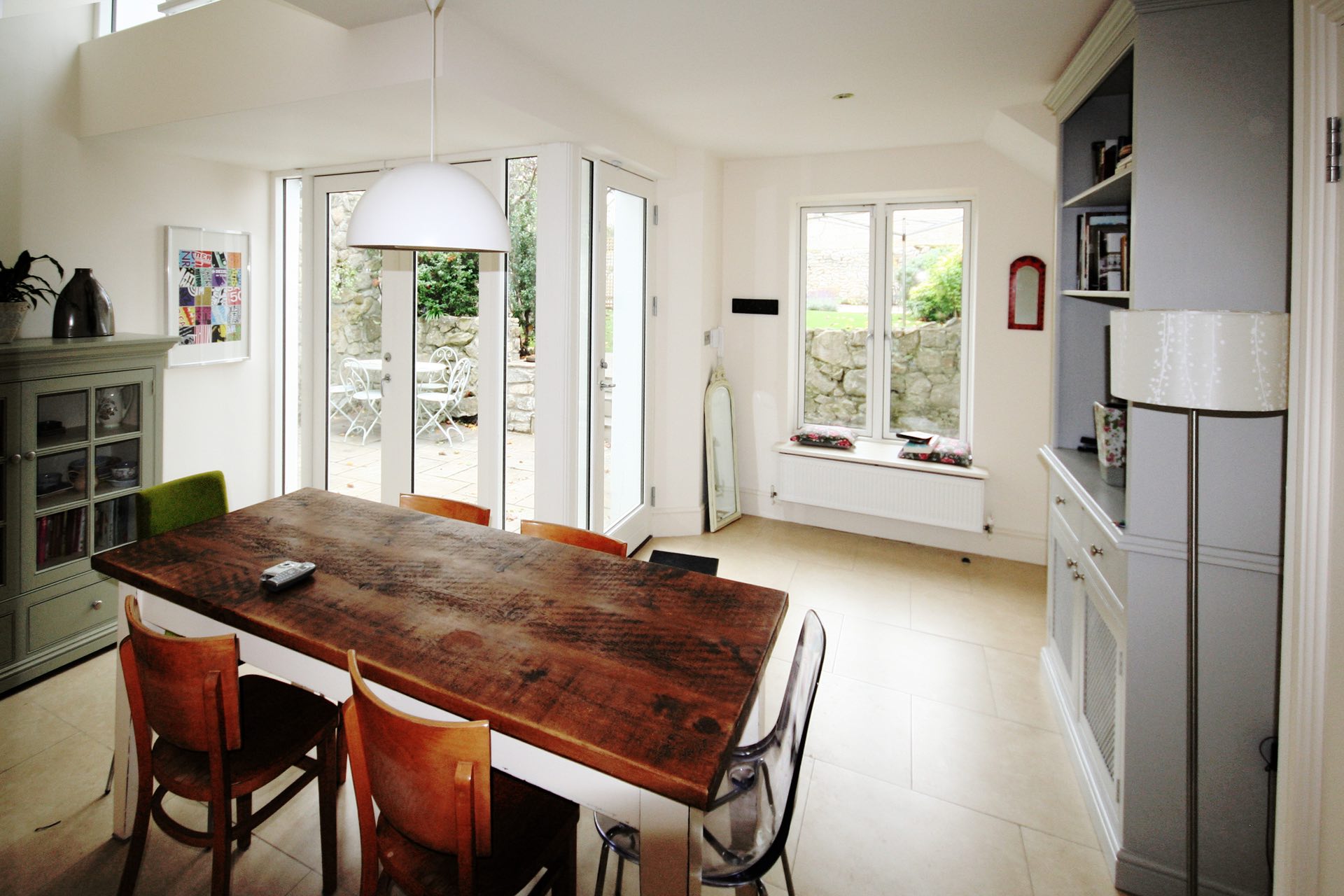
Sign off and CTA


Architect B.Arch.MRIAI
RIAI Practice accredited in Conservation at Grade 3
Portfolio
More like this
D6 Protected Structure
D6 Listed HouseReturning a protected structure that was in bedsits to its former glory for use as a Family Home where the whole house is in Daily Use. Conservation Repairs and making adjustments so that the house suits modern family living and facilitates working...
D7 Derelict to Artist’s House
D7 House RescueReplan & Extend to Suit Client's Long Term Needs with Careful Breathable Insulation Retrofit & Demand Controlled Ventilation. Each floor planned to function separately for different uses: on the top floor there is a studio /office space, the...
Phibsborough Extension + Alterations
Phibsborough Conservation Area Extension + AlterationsAs with so many old houses this one was divided up at ground floor into three seperate rooms that did not lend themselves to modern day living. By opening the front and back rooms into one we created a sense of...

