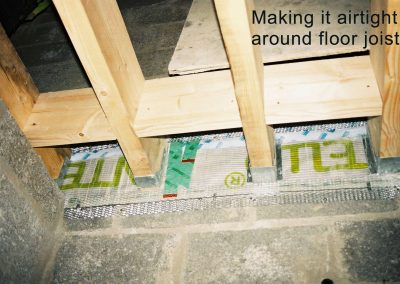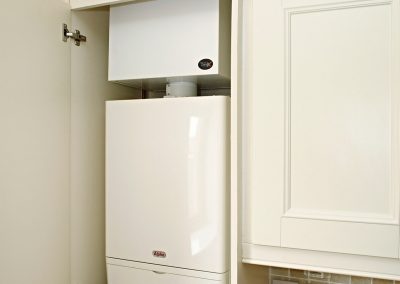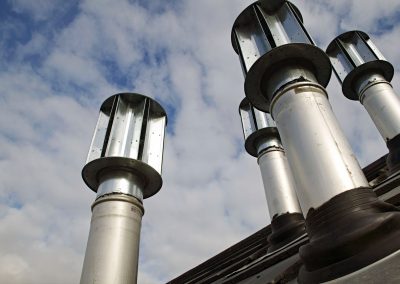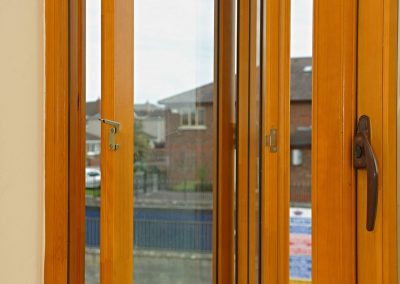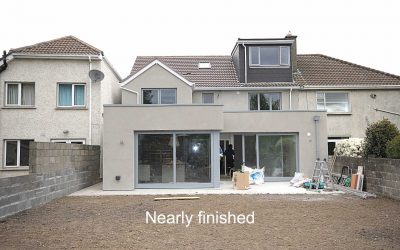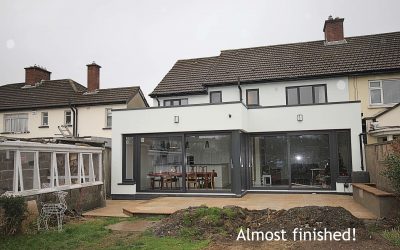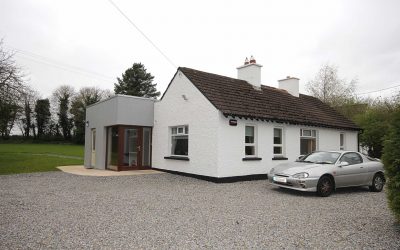Easton Mews
2007 BER A Energy Efficient Housing Scheme
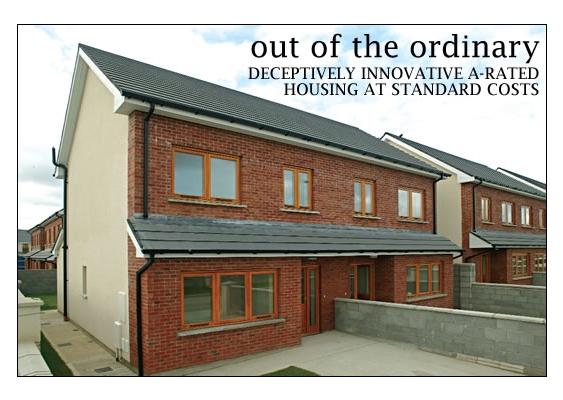
We were delighted to assist architect, Jay Stuart, during the construction phase of this housing scheme which consisted of 27 affordable houses which achieved a Building Energy Rating (BER) Level of A when they were completed in September 2007.
A detailed article describing the construction methods employed in this housing development was published in Construct Ireland shortly after it was completed.
In addition to insulating to very high standards ventilation is managed through passive stacks, a type of ventilation chimney serving each wet room, meaning kitchen and bathroom/utility rooms which appear like a normal ceiling extract vent in the rooms that they serve. External view of Passive stacks below followed by a photograph showing the airtightness detail at windows.
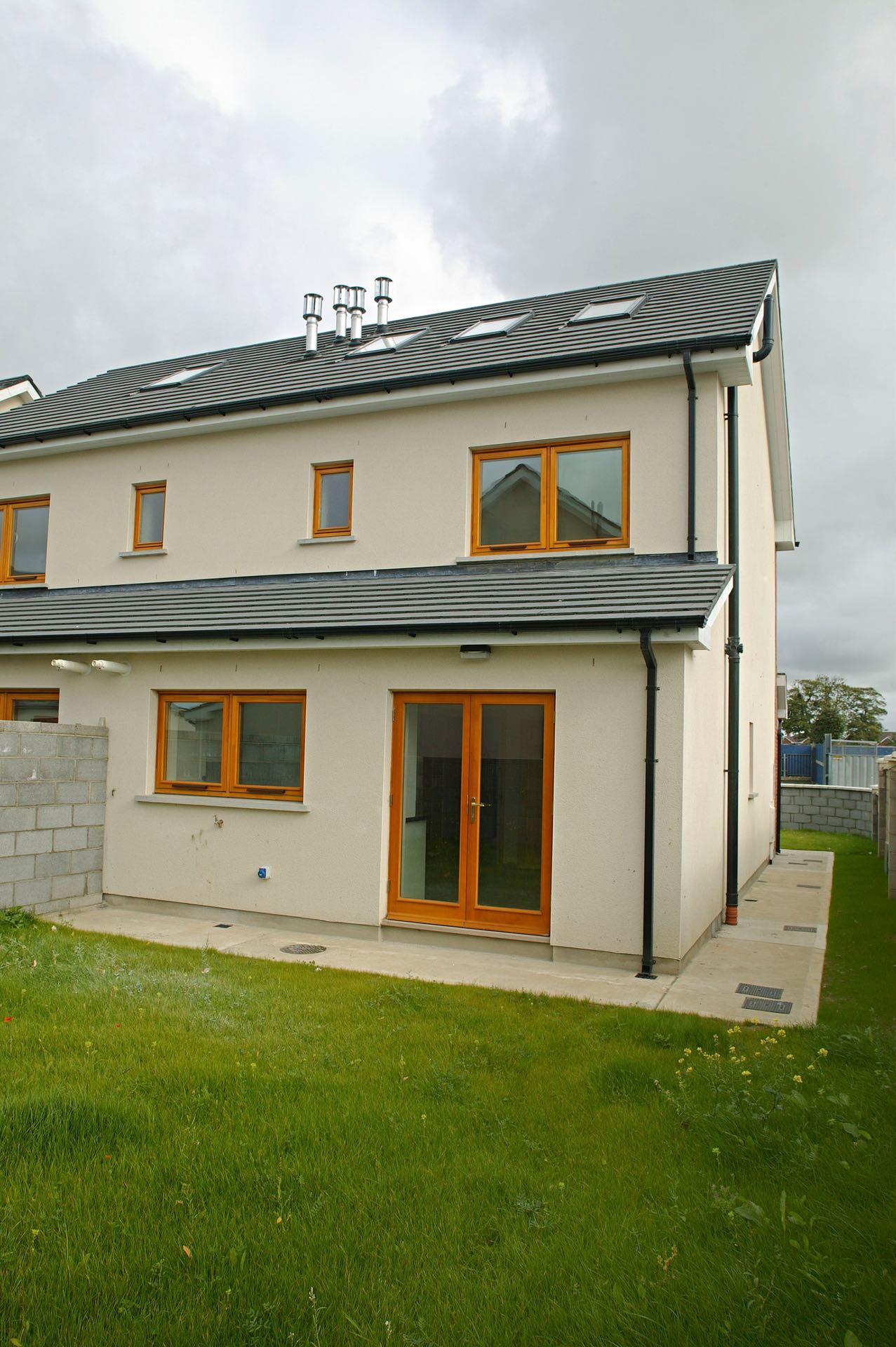
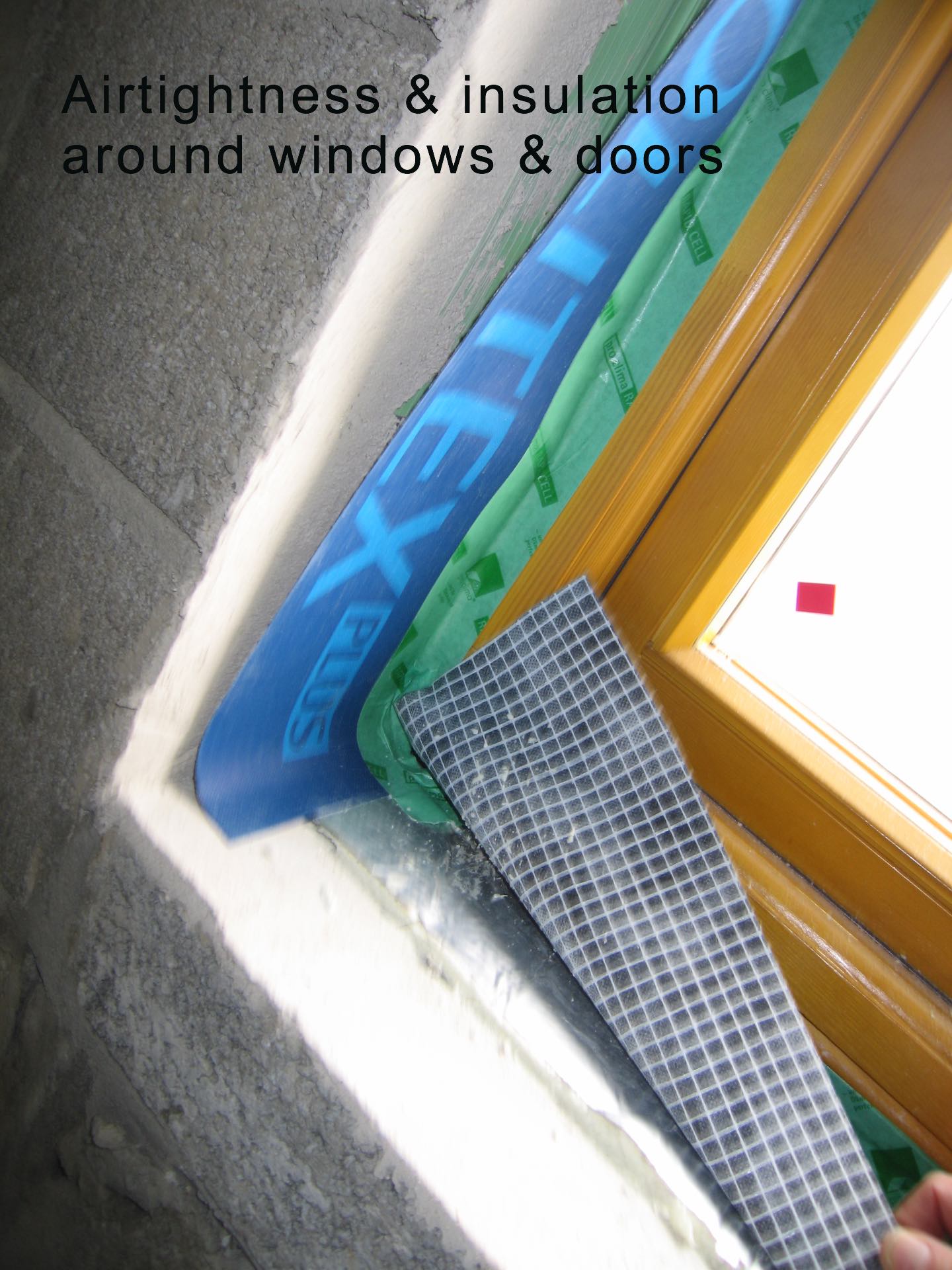
Very efficient gas boilers were fitted with an device to further enhance efficiency, see image above.
Sign off and CTA
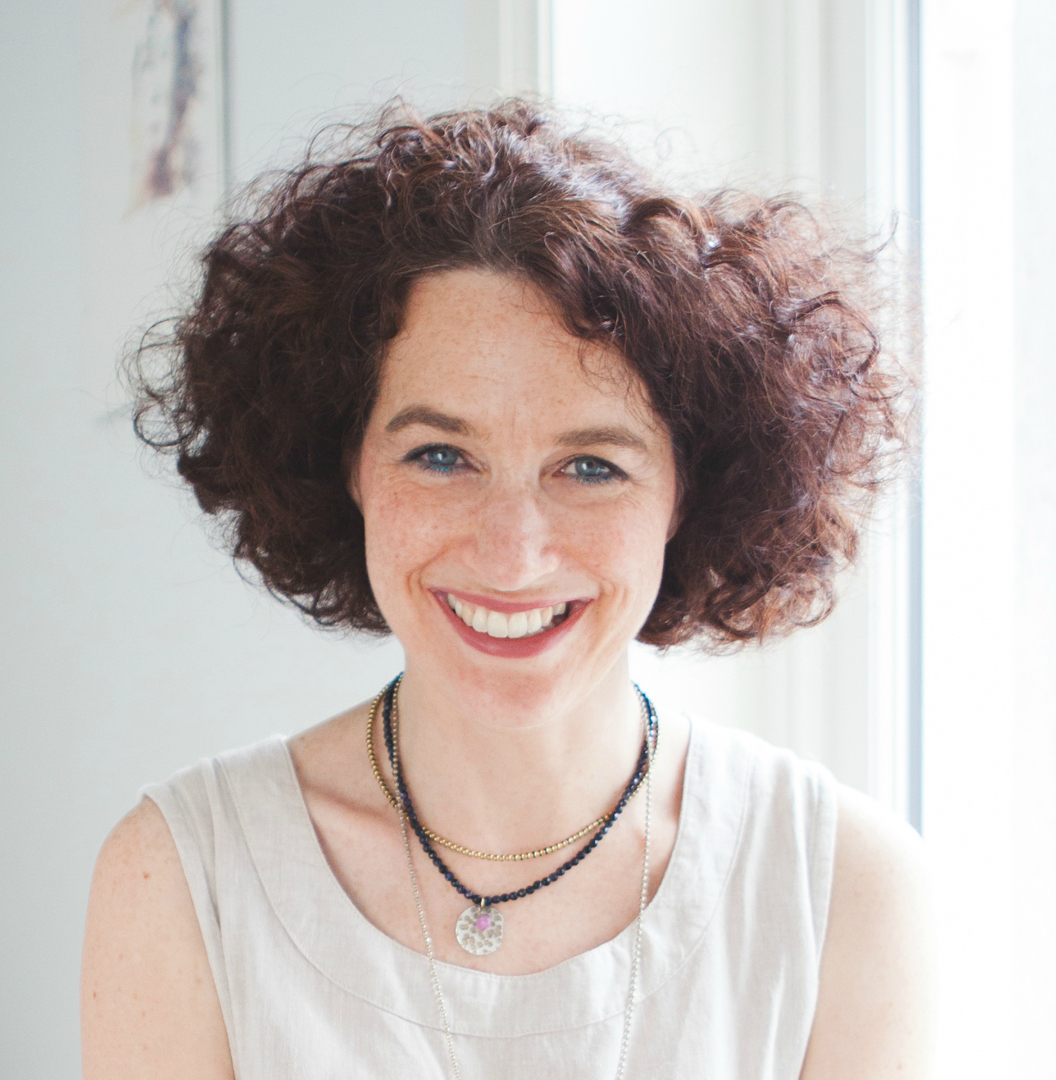

Architect B.Arch.MRIAI
RIAI Practice accredited in Conservation at Grade 3
Portfolio
More like this
Clonskeagh Large Extension & Full Renovation
ClonskeaghLarge Two Storey Side Extension & Single Storey accross the Back, Replan, Insulation Retrofit, making a circa 1950s Semi-D fit Today's Living Standards with lots of Light & a Great Connection with the Garden and Plenty of Storage.This project...
Rathfarnham 1 Extend, Retrofit, Refurbish..
Rathfarnham Adapting, extending, insulating an old semi-d to bring in the light, connect with the garden + suit family living todayA Project in 3 Phases We have worked on this project over threes phases and a number of years. Sometimes this is the best approach to a...
Kildare Cottage Extension
Kildare, rural setting1930s Cottage extended and remodelled to double it's size with insulation upgrade works. New en-suite double bedroom, new bathroom, kitchen-dining area, utility room, entrance and integrated storage, enhancement of existing living rooms and...

