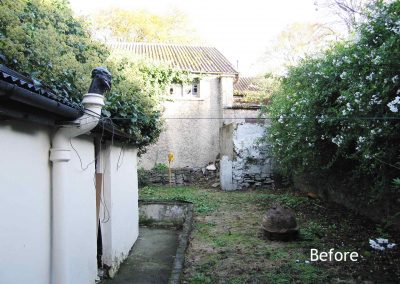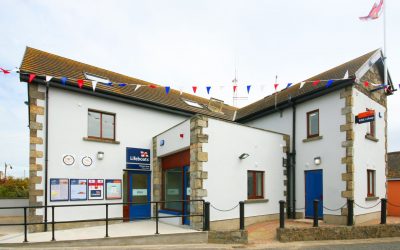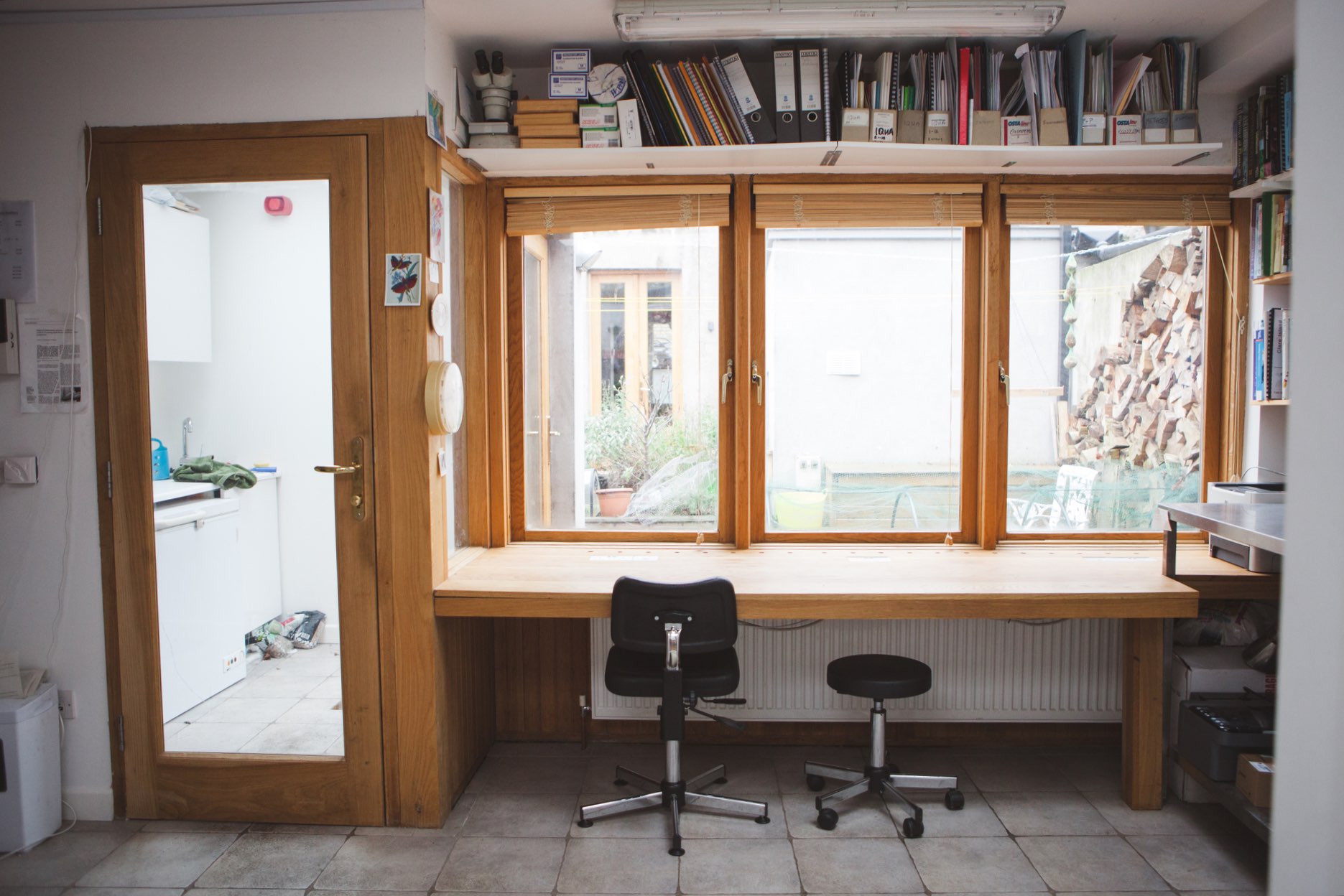
A compact home research studio for an environmental archaelogist suitable for use with a possible staff member and independant access from the back. This little building is highly insulated and contains all that is needed for a stand alone commercial office on a smaller scale.
In addition to the studio space there are tea making facilities and accessible bathroom facilities. The space was designed to take specialist equipment and has the facility for instant ventilation through large roof lights and good cross ventilation through doors and windows creating a healthy working environment. The visual connection with the outdoors and high levels of daylight combine to give a feeling of well being.
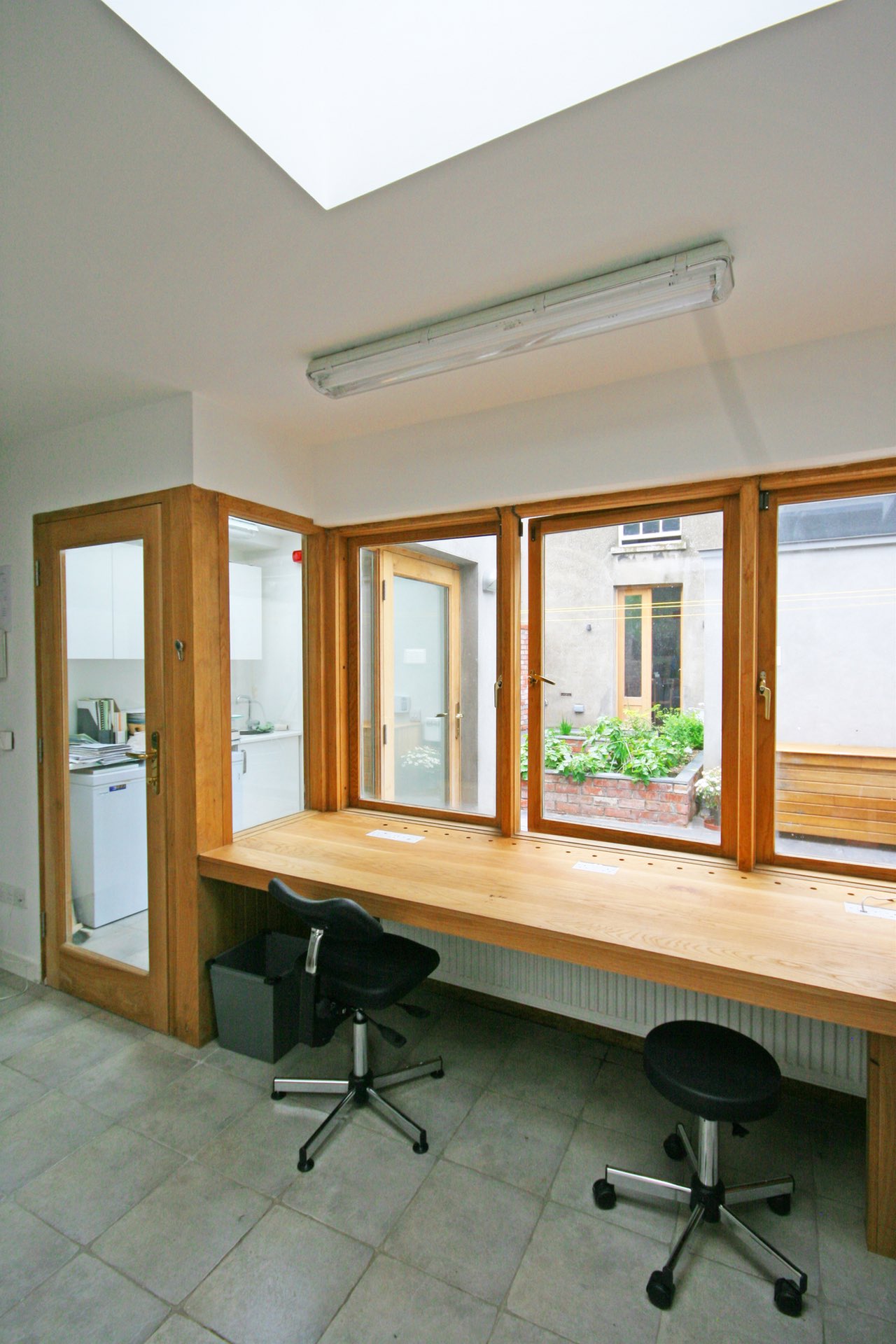
The stairs is carefully designed and is like a piece of furniture. The steps incorporate storage drawers so that no space is wasted.
All of the built in furniture is made from the same wood as the windows which gives a continuous feel, something that is especially important in such a small space. The windows and doors to the garden and tea making area make the space feel open and bigger than it really is.
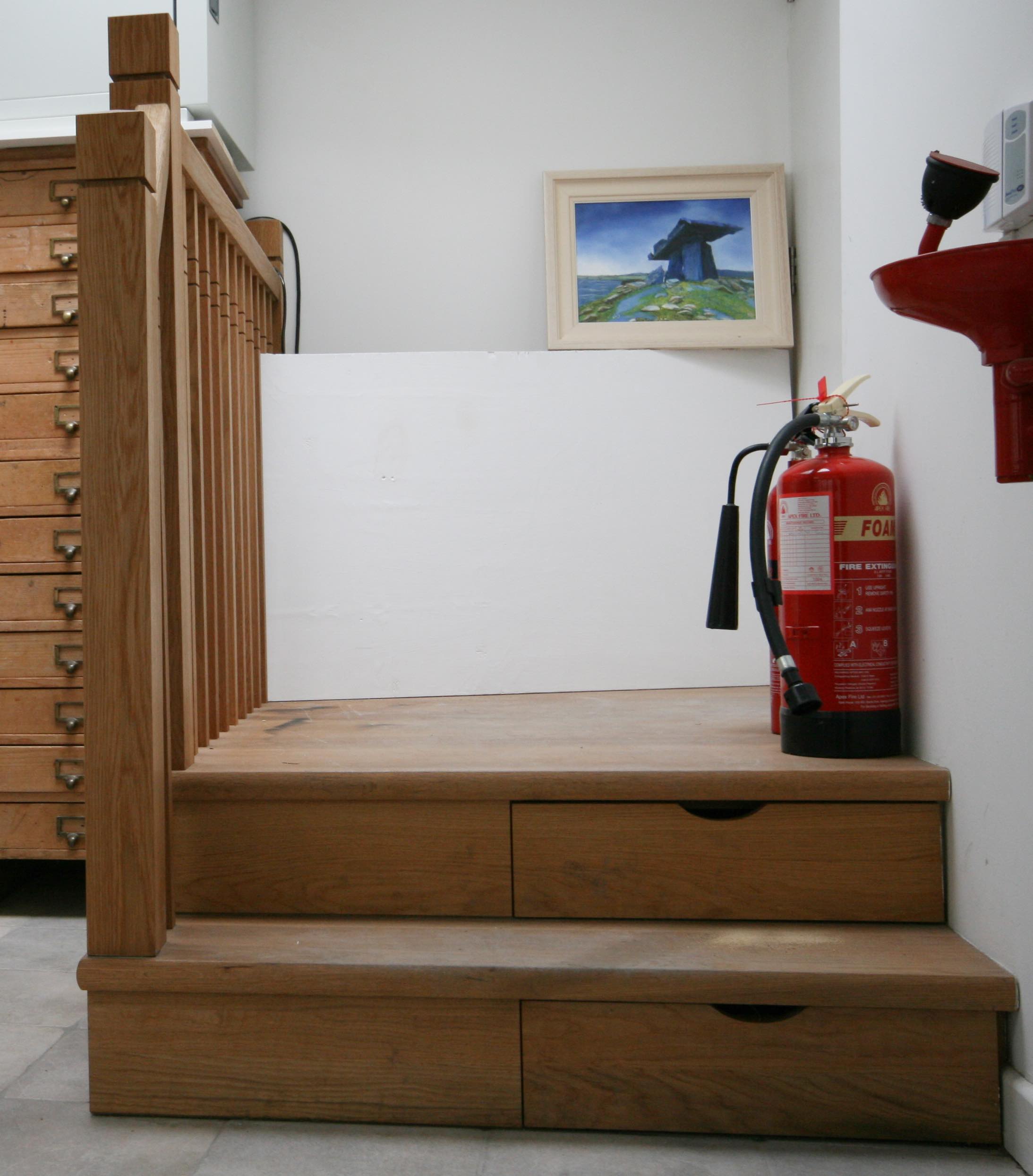
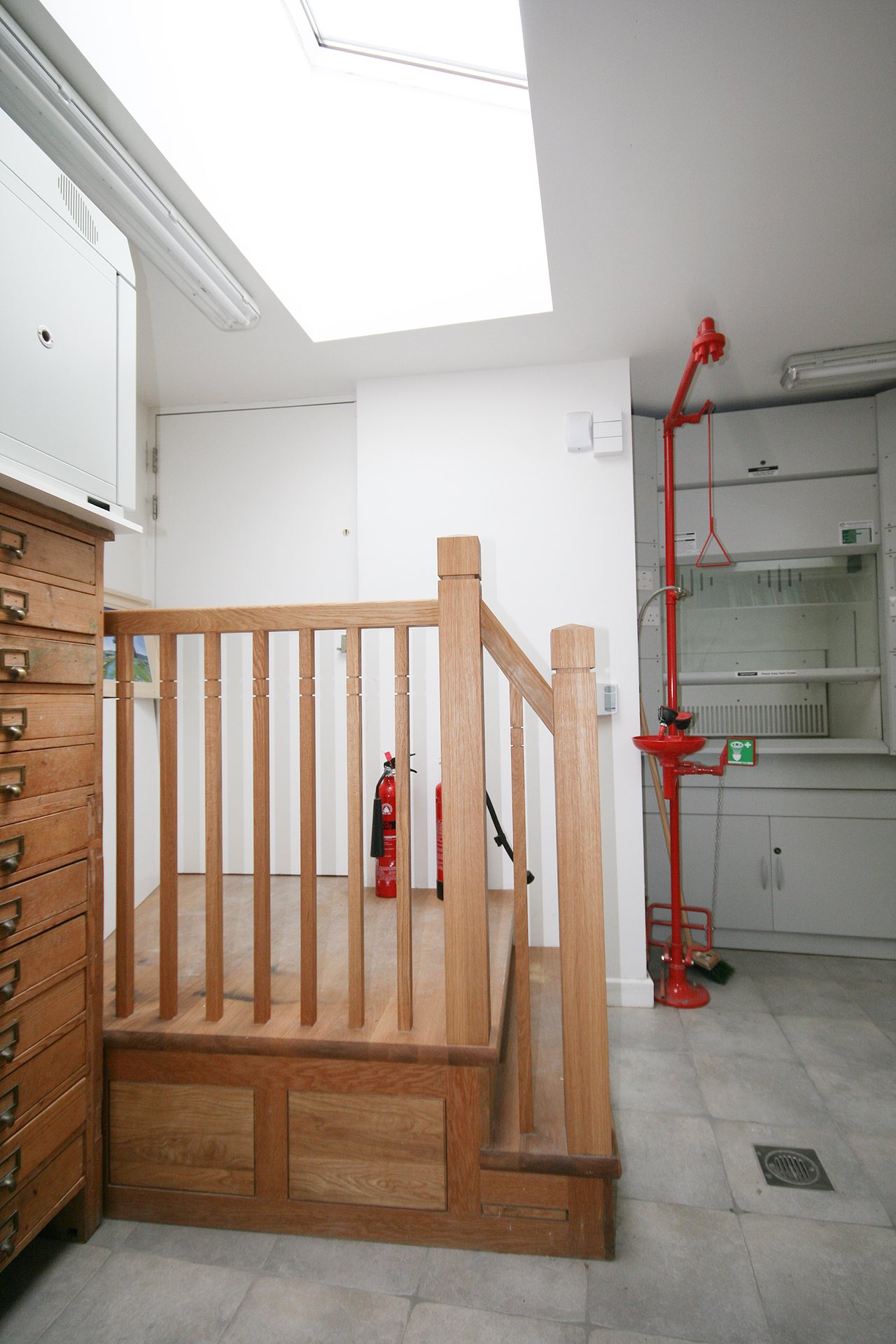
Although in a conservation area the new building at the end of the garden is modern in style.
This home office has been tailored to suit the needs of a particular client, would you like to be working from a garden room customized to suit you?
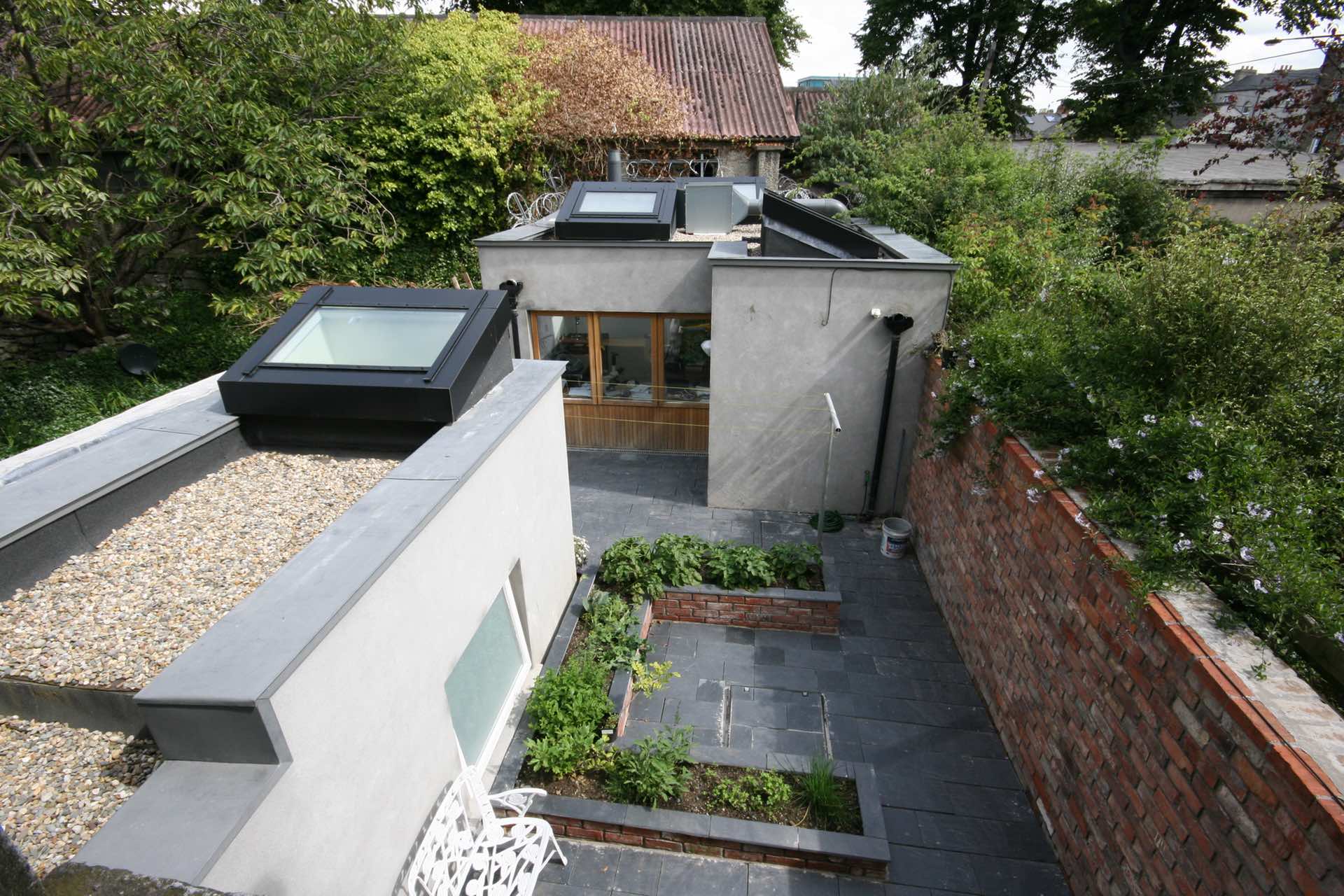
Sign off and CTA


Architect B.Arch.MRIAI
RIAI Practice accredited in Conservation at Grade 3
Portfolio
More like this
Lifeboat Station Kilmore Quay
Life boat Station Kilmore Quay: New Internal Layout + Improving Energy EfficiencyThe brief was to create more space within the exsting building, re-design the internal layout to provide better changing facilities and to make the souvenir unit accessible for people...


