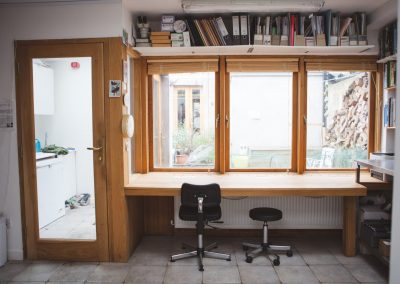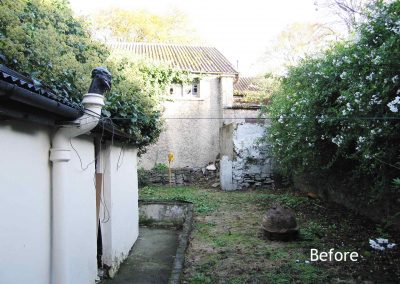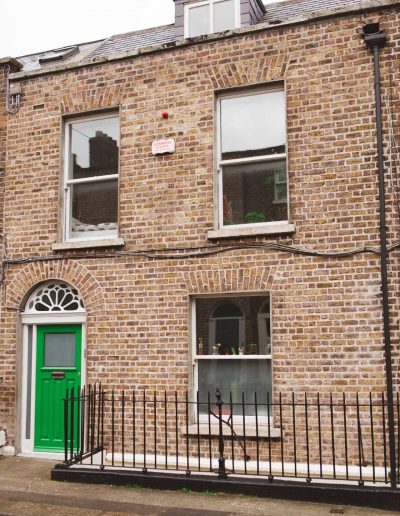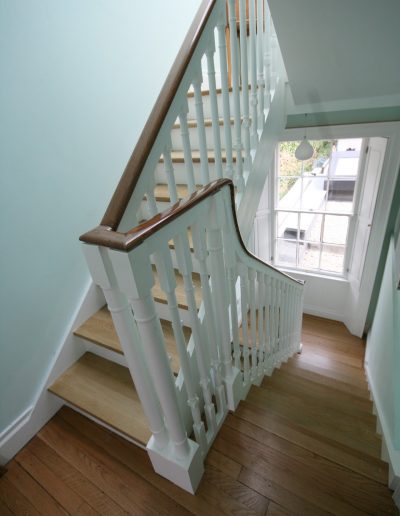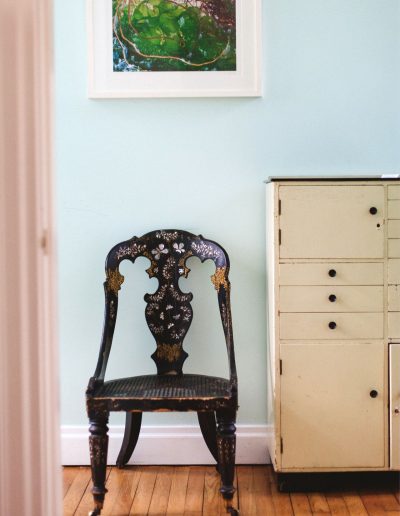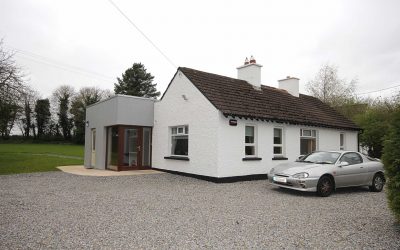D7 Period House
Period house in an area of architectural conservation – Derelict to home with studio. Repairs, Extension, Alterations & New Build
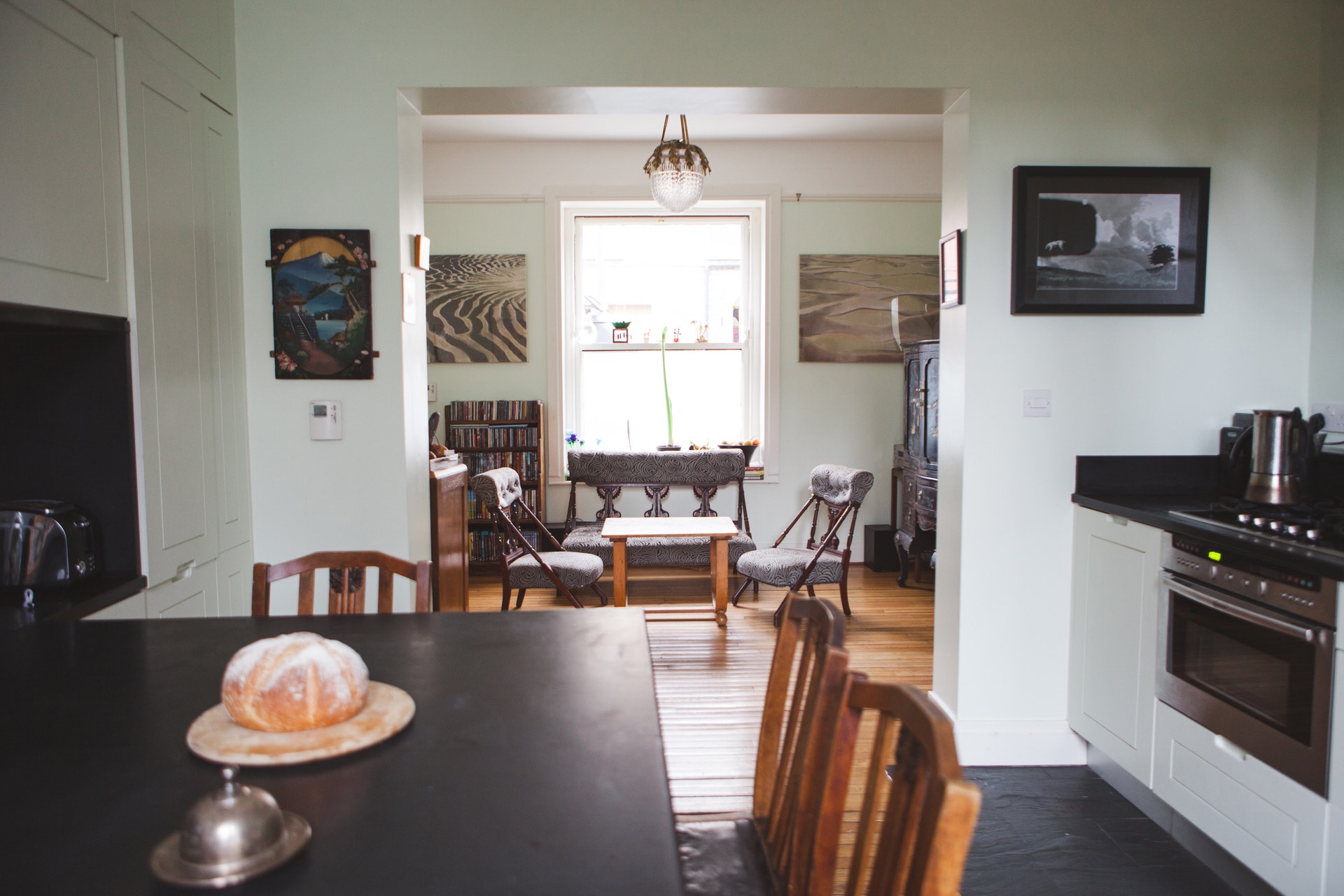
When we first saw this house it had not been occupied in a long time and was in very poor condition. The roof was failing and pushing the front wall of the house out over the street. Many of the original features were either gone or decayed beyond repair (including the floor structure). The house was carefully repaired with some changes including the replacement of a poor quality return extension with a new bathroom extension, the basement floor was carefully lowered to improve head-height making it a comfortable space to use. Brickwork was re-pointed with lime mortar.
A new research studio, (modern in style), was built at the end of the garden so that the client can work from home. The studio is shown as a separate project in the portfolio section.
All parts of this project are carefully insulated using insulations appropriate to the specific areas to give this house surprisingly good thermal comfort levels and energy efficiency.

As there were no original decorative features that would be obscured or damaged by insulation works we very carefully researched a breathable natural insulation that could be used to line the external walls internally while still encouraging them to breath by wicking moisture away and allowing it to escape into the inside – something that is critical for old houses with solid masonry construction. As a result the original part of the house was insulated with breathable materials to respect the original fabric of the existing building. Solar panels were fitted to the front of the building, located so that they are screened from view at street level by the parapet.
Today the house is a mix of old and new filled with the clients furniture and possessions that she has gathered over the years giving a vibrant, eclectic feel of a house that has been home to the family for far longer than it has been.


Planning permission was required for the work to the property which is in an Area of Residential Conservation. The studio also required a Fire Safety Certificate. A full architectural was provided. The house was propped internally in the interest of safety during the design stage and while the necessary applications were made.
Below- this side of the kitchen was designed around a table that the client already had. The room is quite small but careful design means that it works well and is understated in keeping with the clients wishes. The floor was salvaged for re-use in the project…a move that carries good green credentials while also bringing with it a patina, avoiding a feeling of things feeling “too new”.
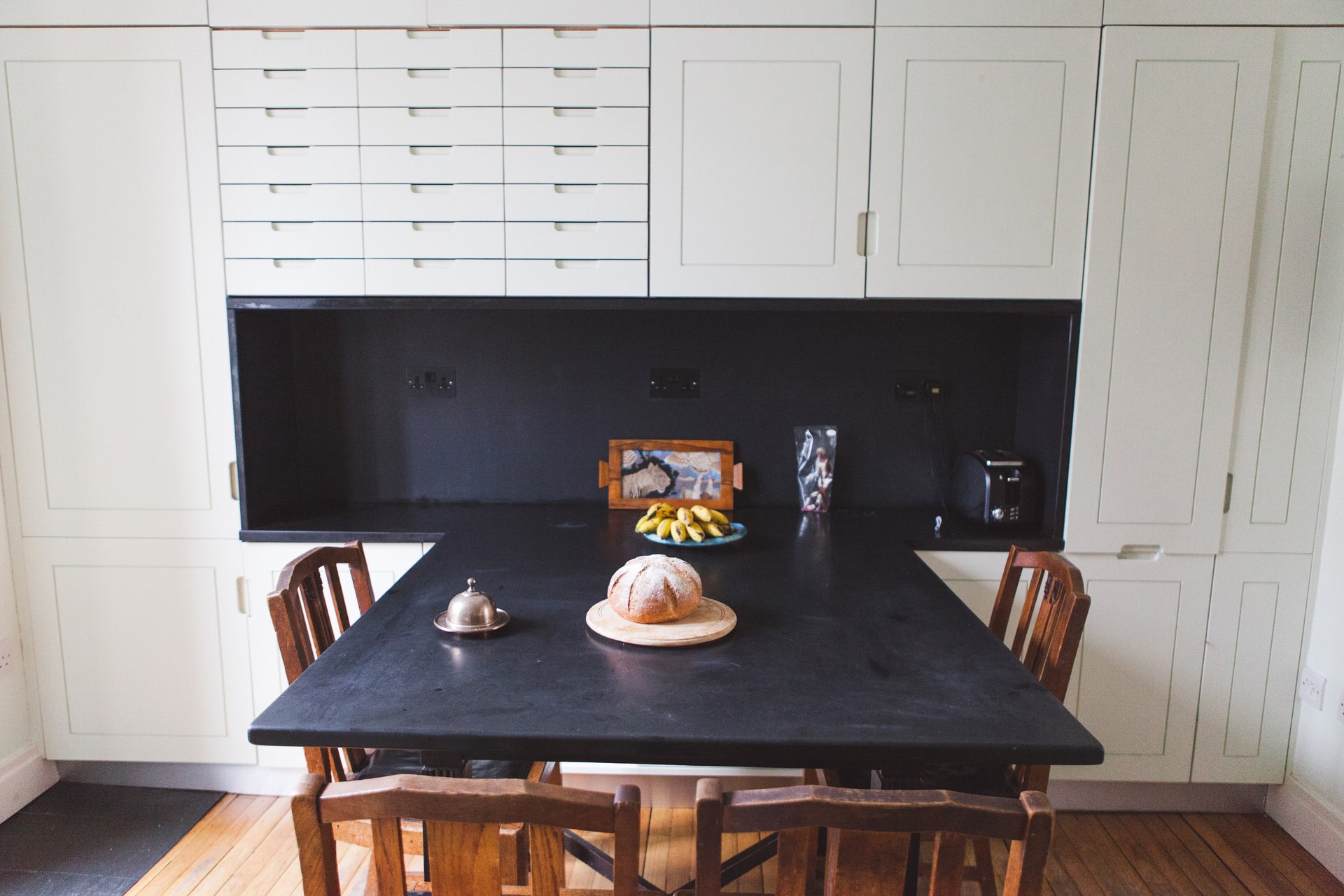
Following on from this project we were delighted to work on three further projects with the client for other family members.
“Tara Cooke was a wonderful architect to work with. From the start she brought striking ideas to the project, for instance the elegant French doors which connect the kitchen and the garden and in a climate where building contractors and suppliers were faced with cash flow problems, some so severe that they led them to close their doors, Tara managed the build with alacrity. A deep understanding of the problems encountered, that legendary patience of hers and a desire to go the extra mile to bring things to a happy conclusion for all, worked like a charm. Several years later, I am still thrilled with the house every day and full of thanks to Tara for the work she put into it.”
Bettina
Full testimonial in Testimonial Section
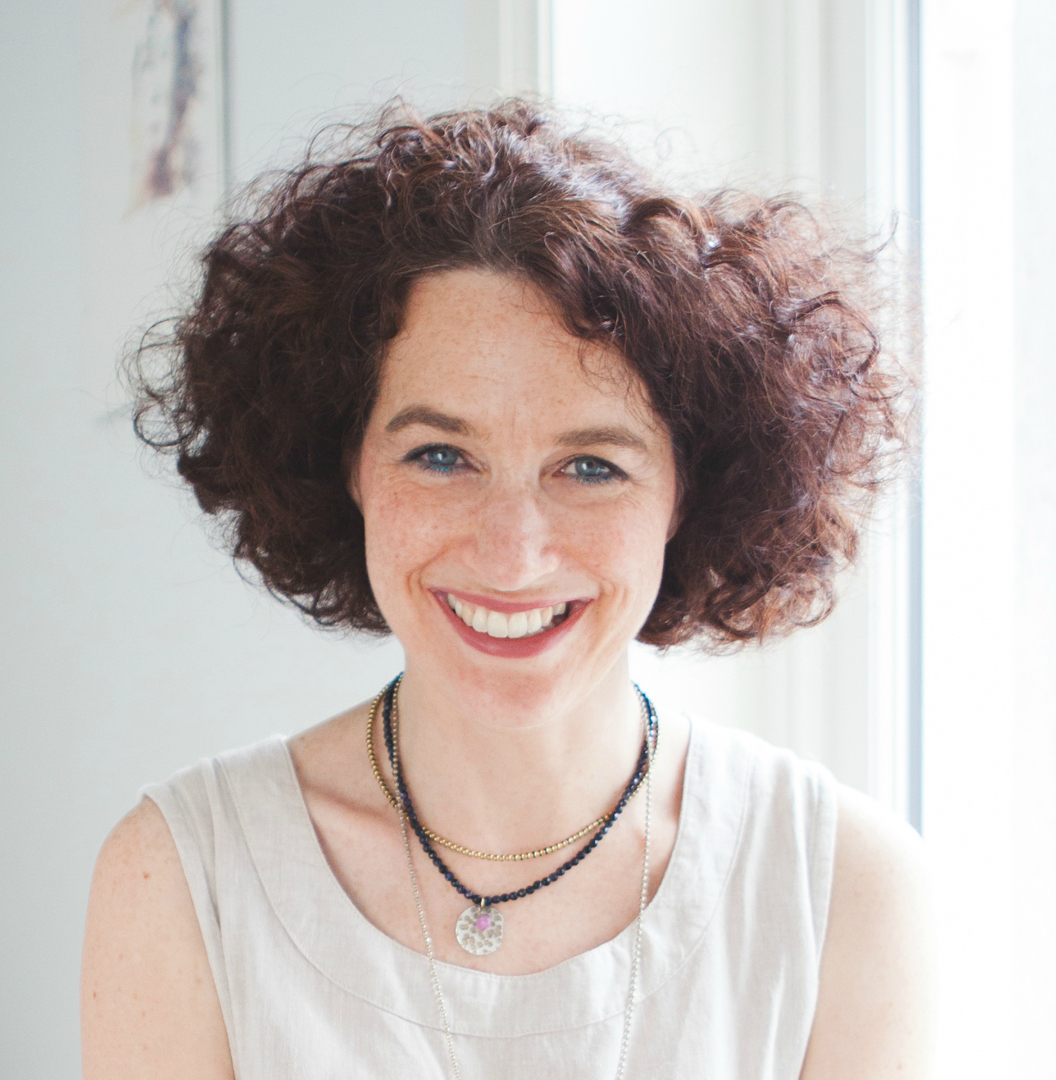

Architect B.Arch.MRIAI
RIAI Practice accredited in Conservation at Grade 3
Portfolio
More like this
Kildare Cottage Extension
Kildare, rural setting1930s Cottage extended and remodelled to double it's size with insulation upgrade works. New en-suite double bedroom, new bathroom, kitchen-dining area, utility room, entrance and integrated storage, enhancement of existing living rooms and...


