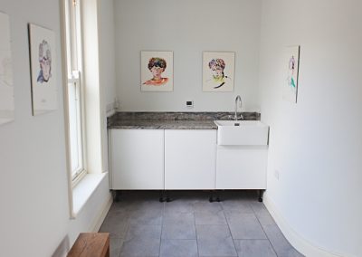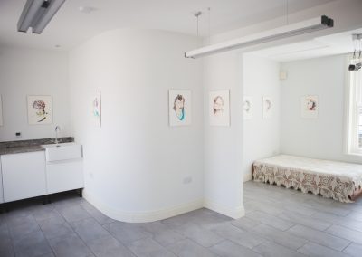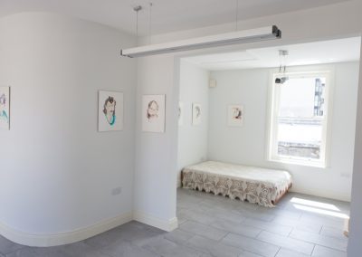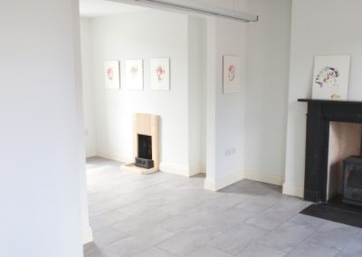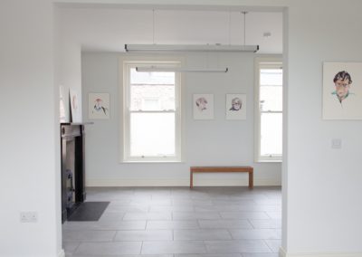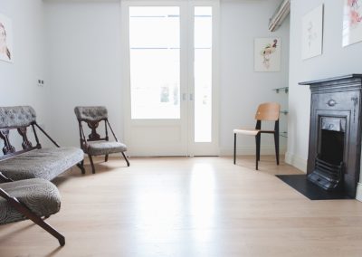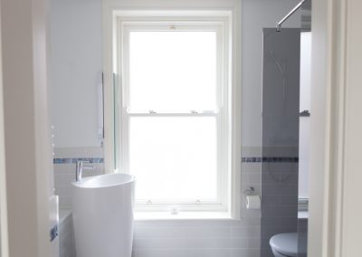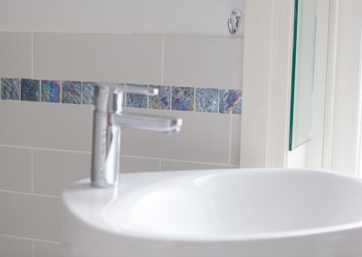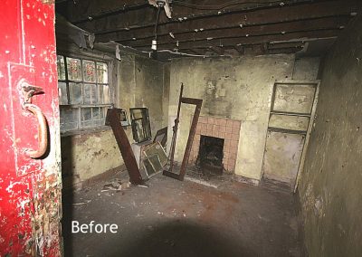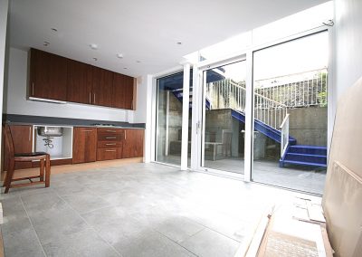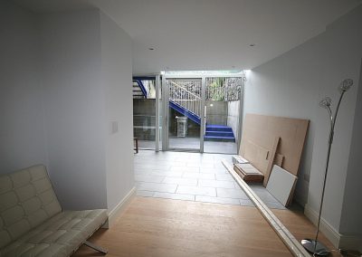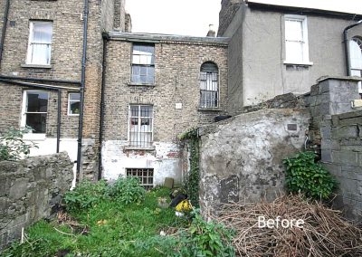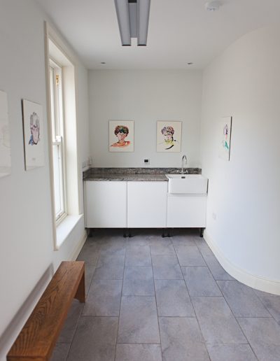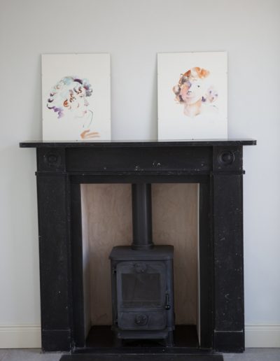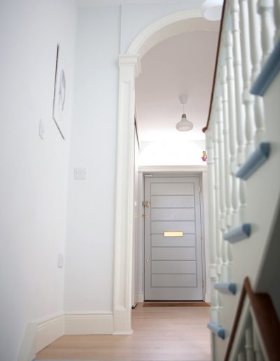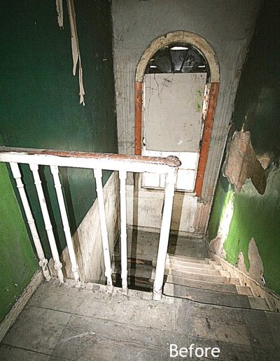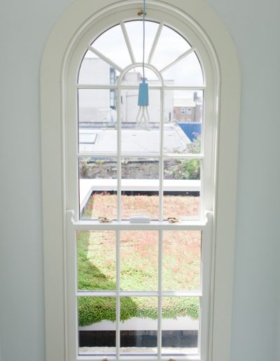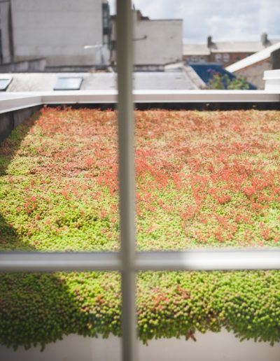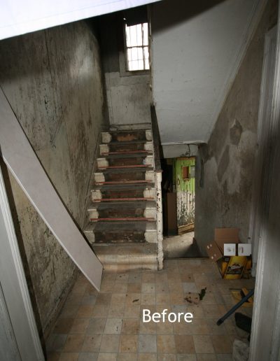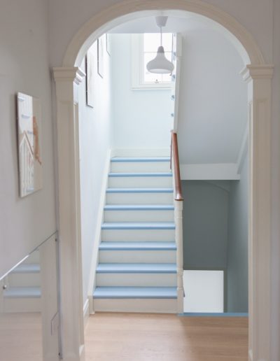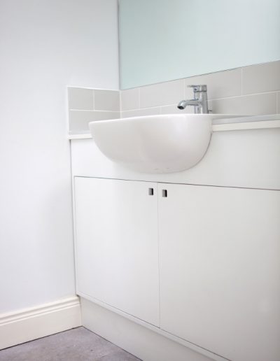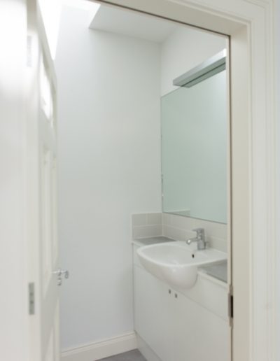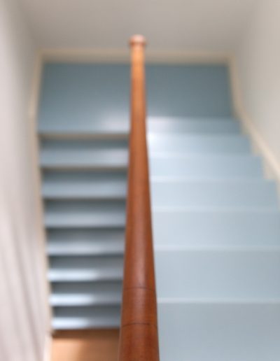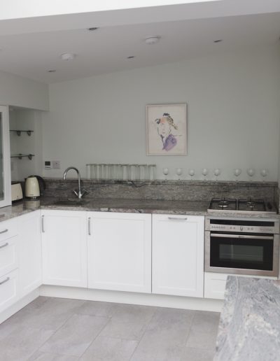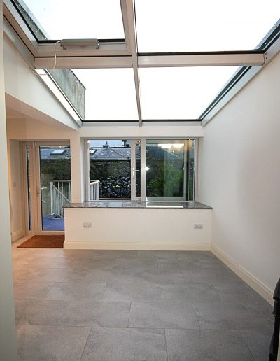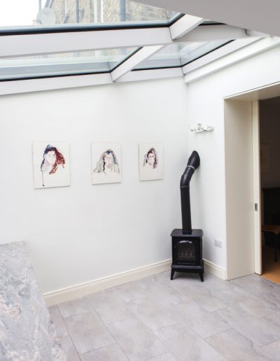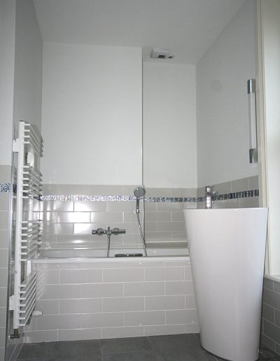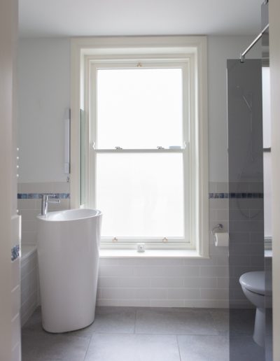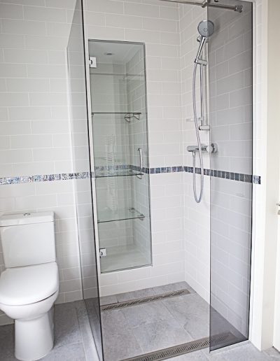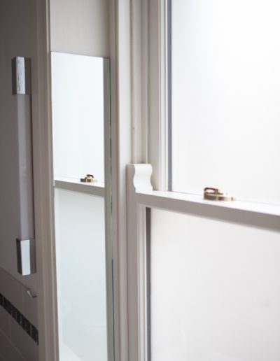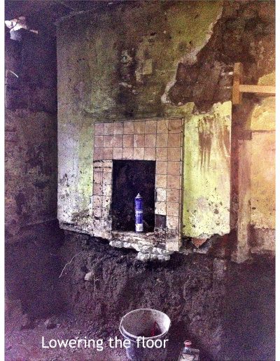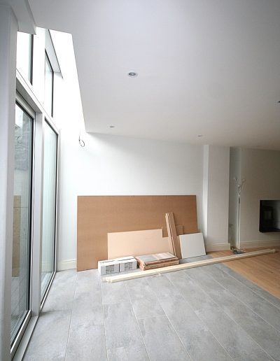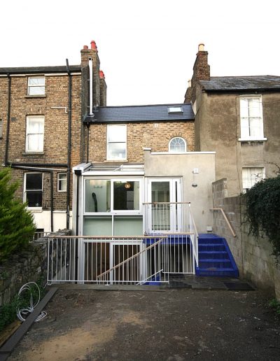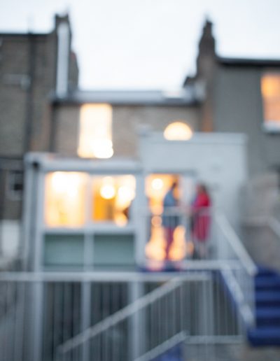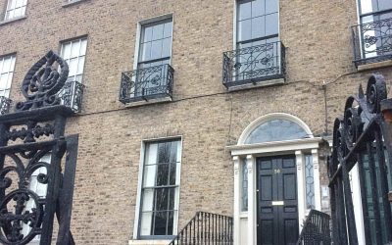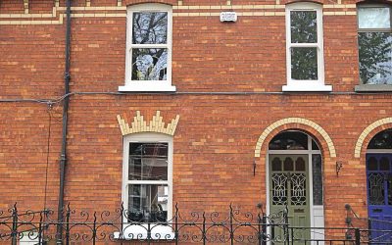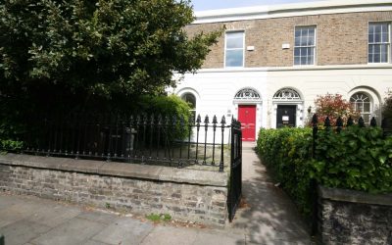D7 House Rescue
Replan & Extend to Suit Client’s Long Term Needs with Careful Breathable Insulation Retrofit & Demand Controlled Ventilation. Each floor planned to function separately for different uses: on the top floor there is a studio /office space, the basement level is suitable for the rent a room scheme or accomodation for a carer as an independant zone, the middle floor is the main living space but could also work as separate appartment for an older person if needed in the future.
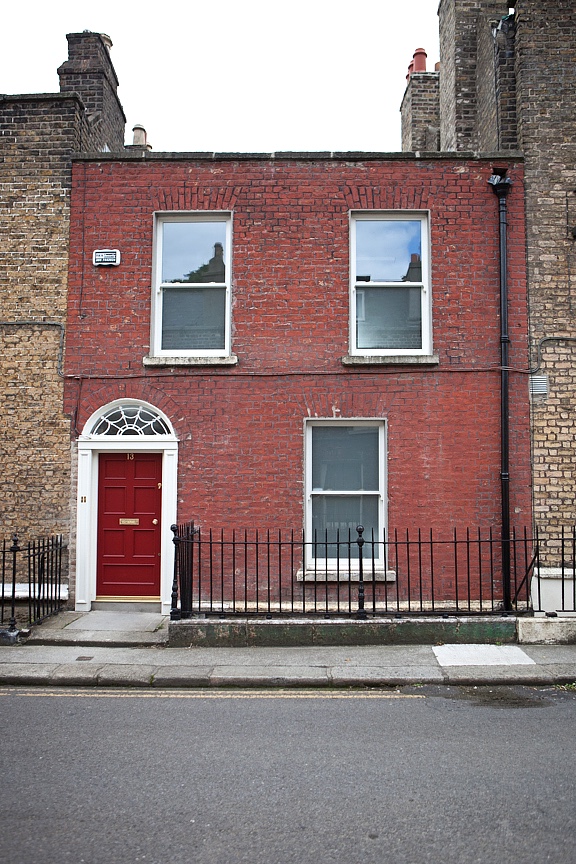
This house was uninhabitable when we first saw it. The finished house may look simple but the repairs were complex. The brief was to create a house that would suit the client’s lifestyle now and in much later years. The original part of the house is very small so on each floor we have opened up both rooms into one open plan space and they have been extended at basement and ground floor level.
The client’s studio space is on the top floor where the even light is best, with tea making / paint brush cleaning area and a small toilet so that once at work there is no need to be dashing up and down stairs during the day. It also serves to keep the rest of the house private if desired when the artist has an exhibition.
Repairs were made to the external facades and new windows were fitted throughout as the originals were either missing or beyond repair. The client preference was that the house should not stand out as having recently been redecorated so repairs were carried out in way that stayed true to this brief.
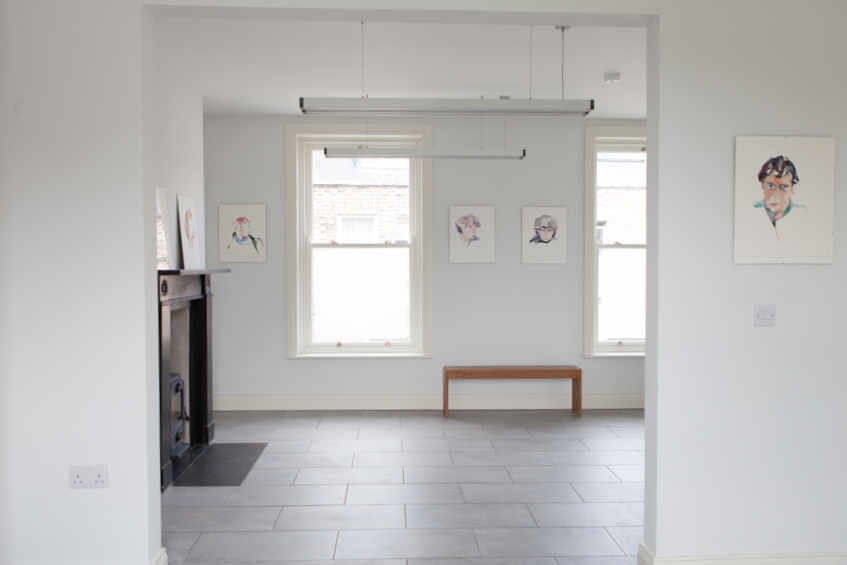
The extension is modern in style and provides a gritty contrast with the old building while maximising on light and providing access from the ground and basement levels to the back garden. The idea in part to suit the possibility of the basement being let under the rent a room scheme and functioning almost as a stand alone unit with en-suite bedroom and open plan living-kitchen-dining.
There is a balcony off the ground floor kitchen to the garden and the ground floor is designed to suit an older person who might potentially have a carer and use this level as their main living zone but until then it is the main sitting room and lovely bathroom in the original part of the house with dining and small kitchen in a glass extension to the back.
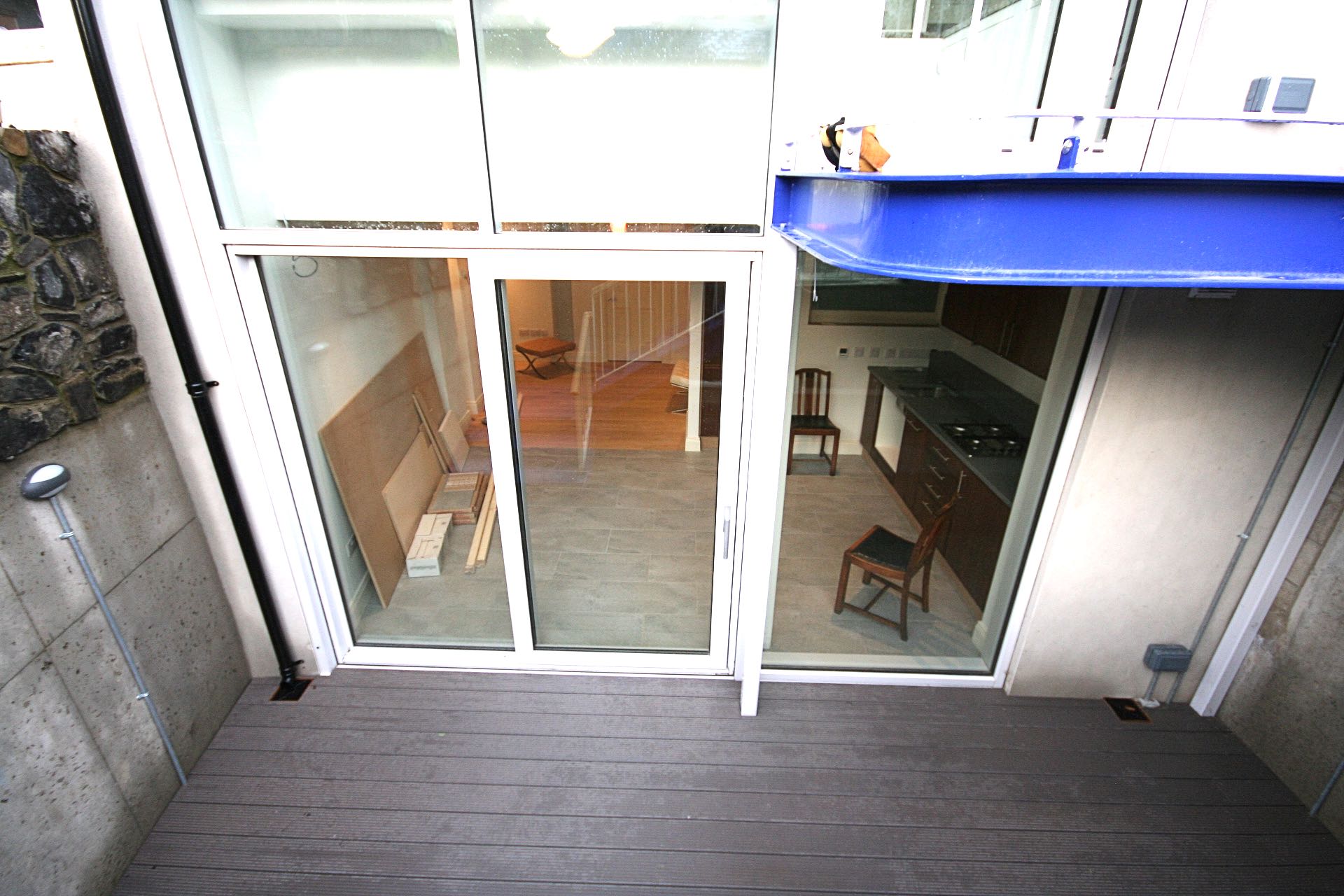
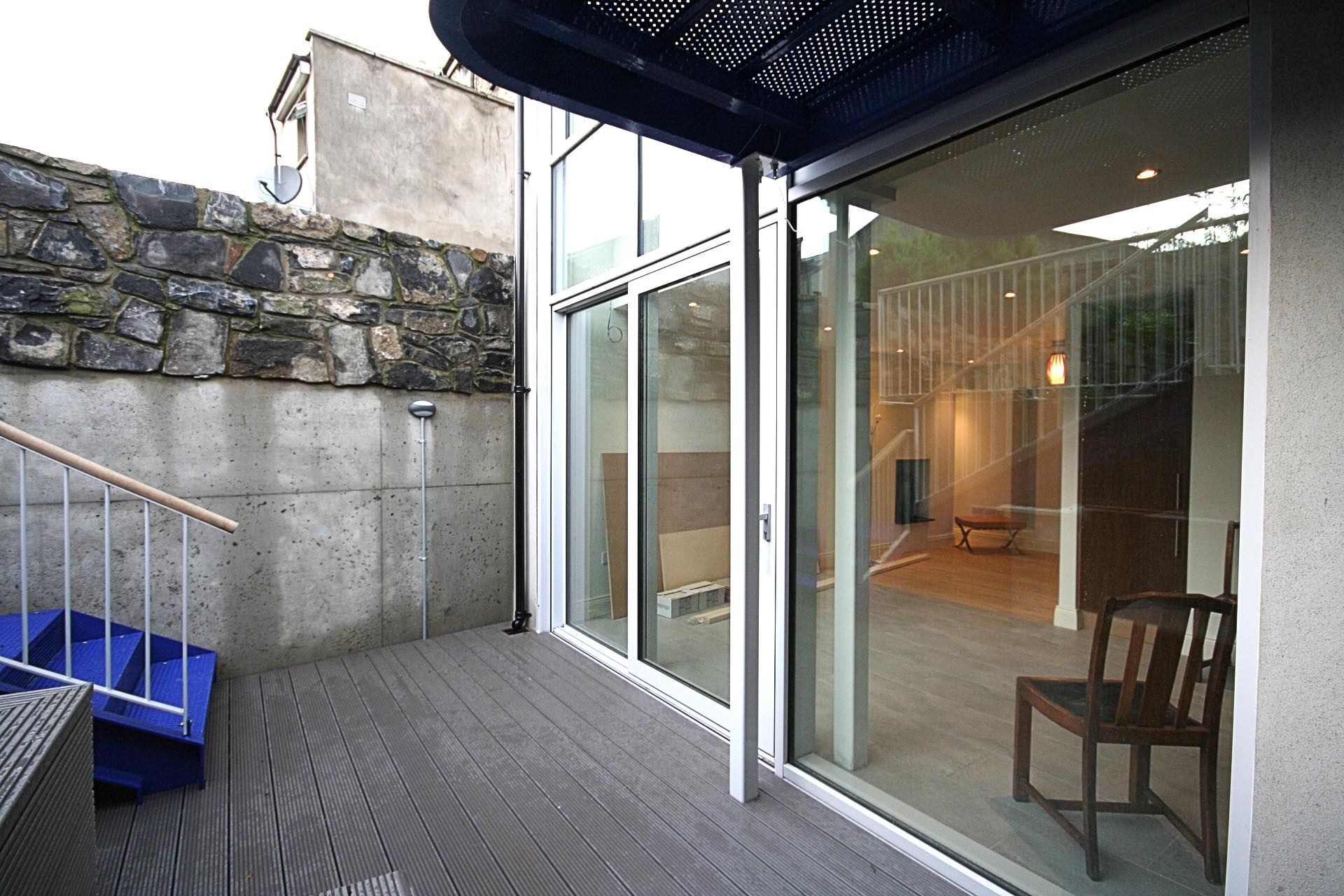
The glazing at the back includes large sliding screens at both levels with the glass to the basement being higher than the basement floor to ceiling height to maximize on daylight. A sunken decked area has been created to enhance the basment area and bring light in.
The house has been carefully insulated (breathable system) and is fitted with a demand controlled ventilation system. The extension aids insulation and at ground floor level can be closed off from the original part of the house as a further buffer while allowing for some flexibility in terms of use.
We are delighted that the house has been proven to serve the client very well especially in terms of allowing for flexibility of use and works very well when visitors come to stay as every floor has a bathroom and small kitchen so there is space to breath!
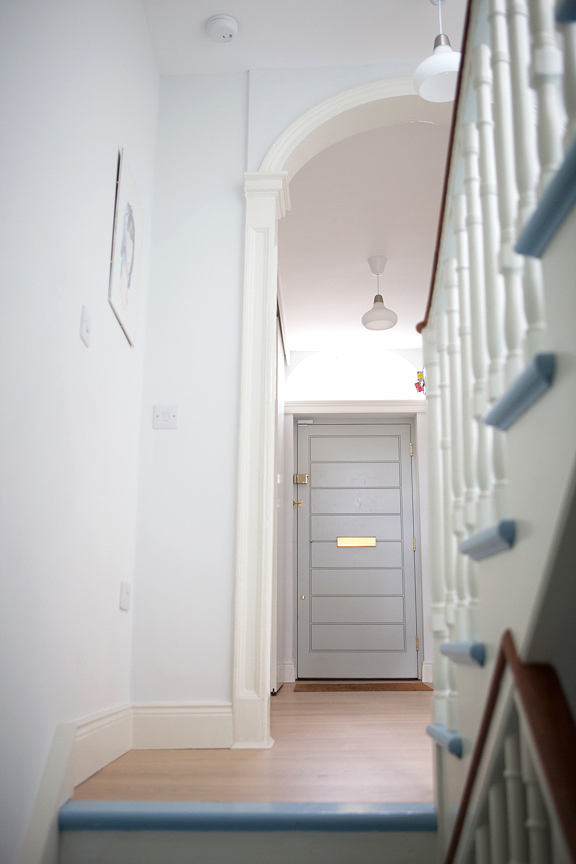
Sign off and CTA
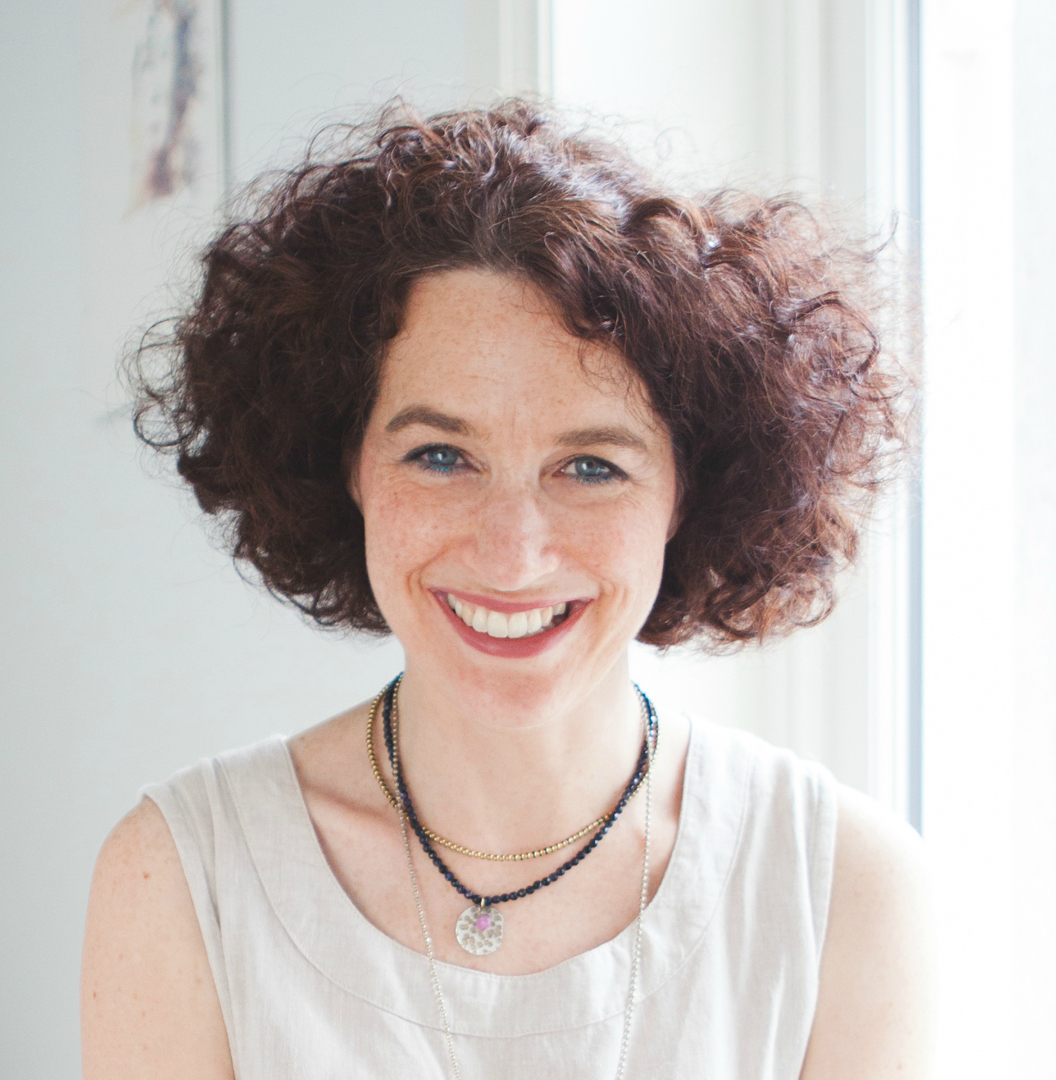

Architect B.Arch.MRIAI
RIAI Practice accredited in Conservation at Grade 3
Portfolio
More like this
D6 Protected Structure
D6 Listed HouseReturning a protected structure that was in bedsits to its former glory for use as a Family Home where the whole house is in Daily Use. Conservation Repairs and making adjustments so that the house suits modern family living and facilitates working...
Phibsborough Extension + Alterations
Phibsborough Conservation Area Extension + AlterationsAs with so many old houses this one was divided up at ground floor into three seperate rooms that did not lend themselves to modern day living. By opening the front and back rooms into one we created a sense of...
D4 Protected Structure
D4 Listed House Returning a House from Mixed Office - Dwelling use to as a Single House, for Rental. Conservation Repairs, Roof insulation, Renovations, Replanning & Redecoration.As part of this project internal subdivision of the ground floor to suit office use...

